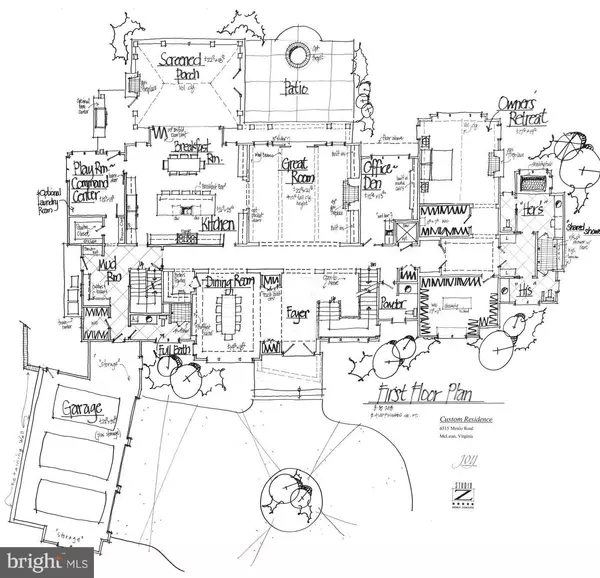$2,150,000
$4,975,000
56.8%For more information regarding the value of a property, please contact us for a free consultation.
6515 MENLO RD Mclean, VA 22101
6 Beds
9 Baths
9,267 SqFt
Key Details
Sold Price $2,150,000
Property Type Single Family Home
Sub Type Detached
Listing Status Sold
Purchase Type For Sale
Square Footage 9,267 sqft
Price per Sqft $232
Subdivision Salona Village
MLS Listing ID VAFX102950
Sold Date 11/06/20
Style Transitional
Bedrooms 6
Full Baths 7
Half Baths 2
HOA Y/N N
Abv Grd Liv Area 6,670
Originating Board BRIGHT
Year Built 2019
Annual Tax Amount $19,510
Tax Year 2019
Lot Size 2.580 Acres
Acres 2.58
Property Description
RARELY AVAILABLE. Plans are underway to create a one of a kind residence on this Beautiful Large Parcel (2.5 acres) in Quiet Neighborhood just minutes to Downtown McLean and DC. Shown Elevation and Plans can be built or talk with Joy Custom Design Build to create your own vision of Home. Southern Exposure, Public Sewer and Water, Natural Gas, Wonderful Flat Yard for Outdoor Living and Scenic Wooded Views - All a Buyer Could Want! Optional Elevator and Features are shown on plans.
Location
State VA
County Fairfax
Zoning R-1
Rooms
Other Rooms Dining Room, Primary Bedroom, Bedroom 2, Bedroom 3, Bedroom 4, Bedroom 5, Kitchen, Game Room, Den, Library, Foyer, Breakfast Room, Exercise Room, Great Room, Laundry, Mud Room, Other, Storage Room, Bedroom 6, Screened Porch
Basement Full
Main Level Bedrooms 1
Interior
Interior Features Bar, Breakfast Area, Built-Ins, Butlers Pantry, Dining Area, Double/Dual Staircase, Elevator, Entry Level Bedroom, Exposed Beams, Family Room Off Kitchen, Floor Plan - Open, Formal/Separate Dining Room, Kitchen - Island, Primary Bath(s), Kitchen - Gourmet, Pantry, Recessed Lighting, Walk-in Closet(s), Wet/Dry Bar, Wine Storage, Wood Floors
Hot Water Natural Gas
Heating Programmable Thermostat, Zoned
Cooling Central A/C, Programmable Thermostat, Zoned
Fireplaces Number 3
Equipment Built-In Microwave, Built-In Range, Dishwasher, Disposal, Exhaust Fan, Freezer, Oven/Range - Gas, Range Hood, Refrigerator, Six Burner Stove, Water Heater
Fireplace Y
Appliance Built-In Microwave, Built-In Range, Dishwasher, Disposal, Exhaust Fan, Freezer, Oven/Range - Gas, Range Hood, Refrigerator, Six Burner Stove, Water Heater
Heat Source Natural Gas
Laundry Main Floor, Upper Floor
Exterior
Exterior Feature Patio(s), Porch(es), Screened
Parking Features Additional Storage Area, Garage Door Opener, Inside Access
Garage Spaces 3.0
Water Access N
View Trees/Woods
Accessibility Elevator
Porch Patio(s), Porch(es), Screened
Attached Garage 3
Total Parking Spaces 3
Garage Y
Building
Lot Description Backs to Trees, Cul-de-sac, Private
Story 3
Sewer Public Sewer
Water Public
Architectural Style Transitional
Level or Stories 3
Additional Building Above Grade, Below Grade
New Construction Y
Schools
Elementary Schools Franklin Sherman
Middle Schools Longfellow
High Schools Mclean
School District Fairfax County Public Schools
Others
Senior Community No
Tax ID 0302 19 0016A
Ownership Fee Simple
SqFt Source Assessor
Security Features Motion Detectors,Security System
Special Listing Condition Standard
Read Less
Want to know what your home might be worth? Contact us for a FREE valuation!

Our team is ready to help you sell your home for the highest possible price ASAP

Bought with Non Member • Non Subscribing Office
GET MORE INFORMATION





