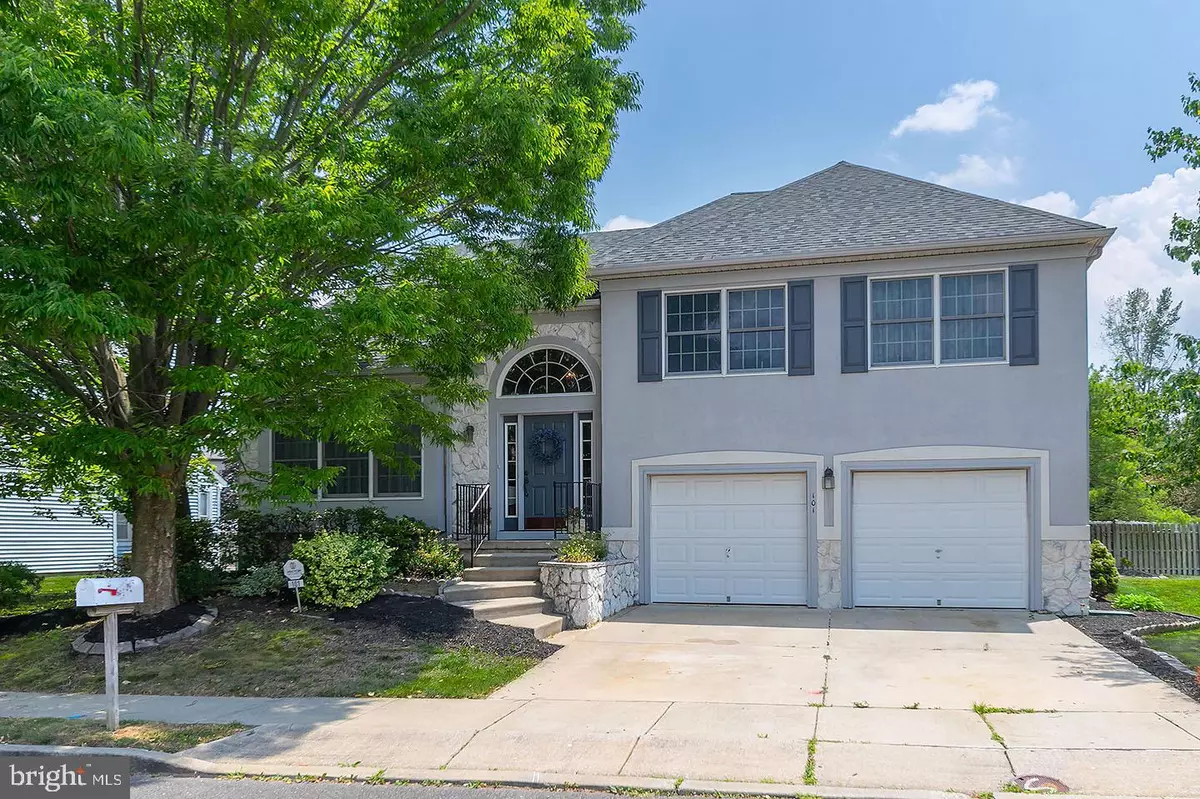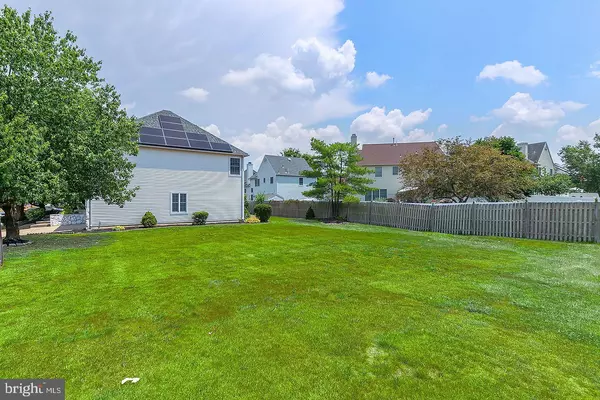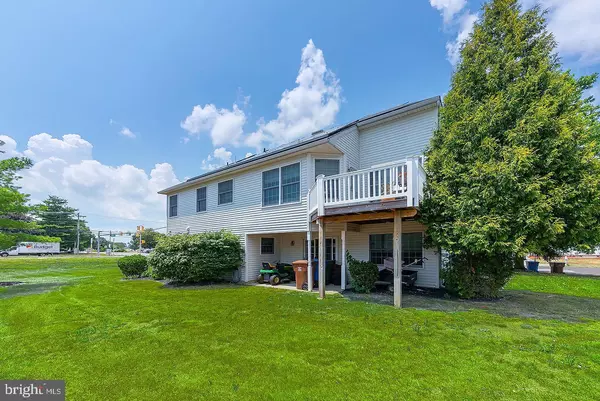$305,600
$305,000
0.2%For more information regarding the value of a property, please contact us for a free consultation.
101 STONE HENGE DR Swedesboro, NJ 08085
4 Beds
3 Baths
2,104 SqFt
Key Details
Sold Price $305,600
Property Type Single Family Home
Sub Type Detached
Listing Status Sold
Purchase Type For Sale
Square Footage 2,104 sqft
Price per Sqft $145
Subdivision Cambridge Knoll
MLS Listing ID NJGL261034
Sold Date 09/04/20
Style Bi-level,Colonial
Bedrooms 4
Full Baths 2
Half Baths 1
HOA Fees $13/ann
HOA Y/N Y
Abv Grd Liv Area 2,104
Originating Board BRIGHT
Year Built 1994
Annual Tax Amount $5,838
Tax Year 2019
Lot Size 10,454 Sqft
Acres 0.24
Lot Dimensions 0.00 x 0.00
Property Description
Welcome Home to Logan Township! Super Low Taxes, easy commuting to anywhere with Rt 295, NJ Turnpike, and area bridges only minutes away! This Colonial Style Split Level offers a unique floor plan, with room for everyone. The foyer boasts cathedral ceilings shared with the Formal Living Room on this mid-level, and the Formal Dining Room overlooking the Living Room from above. The kitchen boasts custom ceramic tile flooring, Stainless Steel Appliance Package, and access to the elevated private Deck out back! This level also offers the Master Bedroom Suite with Walk-In Closet, Tray Ceiling, full ensuite bathroom with soaking tub, double sink vanity and shower stall; 2 more generously sized bedrooms, and another full bathroom! The lower level offers a large Family Room with Gas Log Fireplace, Tile Floor, & Sliding Door Access to the back patio,. This lower level additionally offers extra storage and closet space, including a crawl space under the Living Room, plus Laundry, Mechanical Room, a Powder Room, and a Home Office / 4th Bedroom, along with access to the attached 2-Car Garage. Don't miss - Anderson Windows throughout, roof replaced in 2015, New Water Heater, .25 acre lot with in-ground sprinkler system, and Solar System Lease!
Location
State NJ
County Gloucester
Area Logan Twp (20809)
Zoning RESIDENTIAL
Rooms
Other Rooms Living Room, Dining Room, Primary Bedroom, Bedroom 2, Bedroom 3, Kitchen, Family Room, Bedroom 1, Laundry, Primary Bathroom
Main Level Bedrooms 3
Interior
Interior Features Kitchen - Eat-In
Hot Water Natural Gas
Heating Central
Cooling Central A/C
Fireplace Y
Heat Source Natural Gas
Laundry Lower Floor
Exterior
Exterior Feature Deck(s), Porch(es)
Parking Features Garage - Front Entry
Garage Spaces 4.0
Water Access N
Roof Type Architectural Shingle
Accessibility None
Porch Deck(s), Porch(es)
Attached Garage 2
Total Parking Spaces 4
Garage Y
Building
Story 1.5
Sewer Public Sewer
Water Public
Architectural Style Bi-level, Colonial
Level or Stories 1.5
Additional Building Above Grade, Below Grade
Structure Type Dry Wall
New Construction N
Schools
Elementary Schools Center Square E.S.
Middle Schools Logan Es
High Schools Kingsway Regional H.S.
School District Logan Township Public Schools
Others
HOA Fee Include Common Area Maintenance,Other
Senior Community No
Tax ID 09-01702 02-00001
Ownership Fee Simple
SqFt Source Assessor
Acceptable Financing FHA, VA, USDA, Conventional, Cash
Listing Terms FHA, VA, USDA, Conventional, Cash
Financing FHA,VA,USDA,Conventional,Cash
Special Listing Condition Standard
Read Less
Want to know what your home might be worth? Contact us for a FREE valuation!

Our team is ready to help you sell your home for the highest possible price ASAP

Bought with Michael J DeFillippis • RE/MAX Connection Realtors

GET MORE INFORMATION





