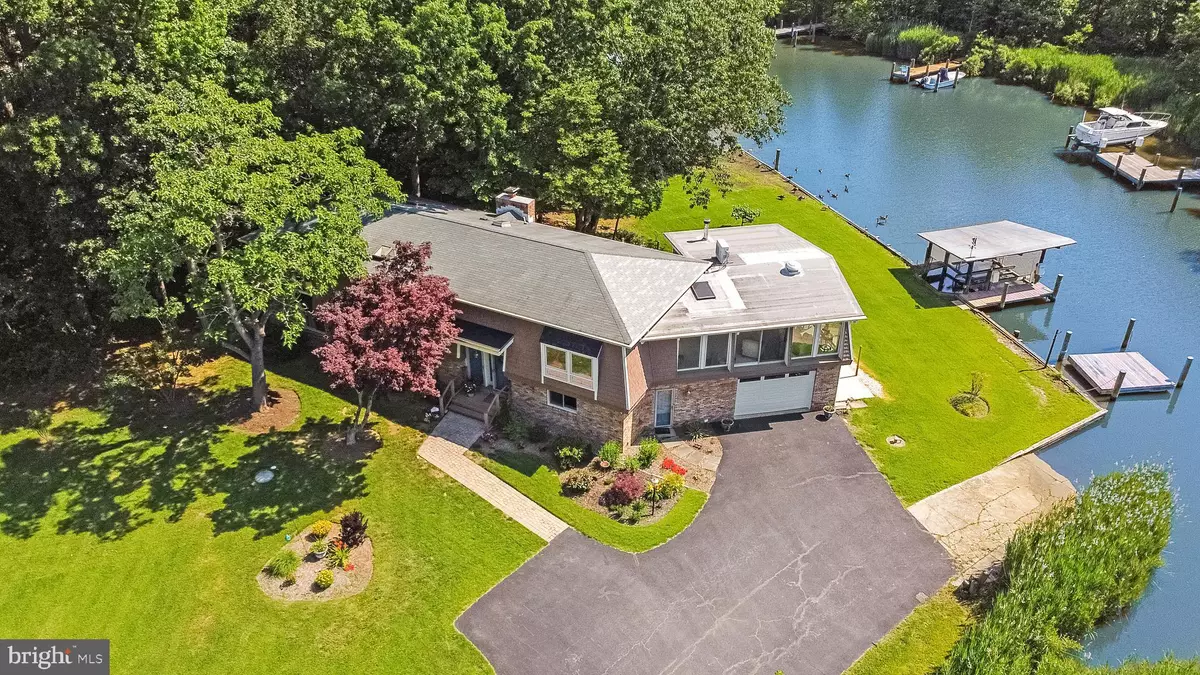$889,000
$889,000
For more information regarding the value of a property, please contact us for a free consultation.
3950 W SHORE DR Edgewater, MD 21037
4 Beds
3 Baths
3,168 SqFt
Key Details
Sold Price $889,000
Property Type Single Family Home
Sub Type Detached
Listing Status Sold
Purchase Type For Sale
Square Footage 3,168 sqft
Price per Sqft $280
Subdivision River Club Estates
MLS Listing ID MDAA436854
Sold Date 10/08/20
Style Contemporary
Bedrooms 4
Full Baths 2
Half Baths 1
HOA Y/N N
Abv Grd Liv Area 1,584
Originating Board BRIGHT
Year Built 1970
Annual Tax Amount $6,447
Tax Year 2019
Lot Size 0.678 Acres
Acres 0.68
Property Description
With captivating views of Cub Creek, this private residence offers a sophisticated contemporary design and ultra-private setting. The lush landscape embraces the home and an appreciation of natural elements is displayed through posh, fashionable design choices including wood beams, high end finishes and no detail overlooked. This is truly a unique opportunity for those that appreciate design, low maintenance living & location. This incredible home features a private boat ramp, floating dock, private covered pier with 8k lb boat lift on protected water. You must see in person the meticulous details that went into updating and upgrading this home. Super energy efficient home, new natural gas furnace, tankless water heater, premium vinyl siding with maintenance free trim. High-quality renovations include: new gourmet kitchen with solid plywood dove white Starmark cabinetry with under-cabinet lighting, modern deep storage drawers, quartz countertops, convection/microwave/oven combo, natural gas cooktop with SS hood, deep zero radius kitchen sink, subway tile backsplash and an island with built-in beverage center. This is a one of kind home that must be seen in person to appreciate everything it has to offer. Voluntary HOA $55 per year provides access to community beach 1/2 block away.
Location
State MD
County Anne Arundel
Zoning R2
Rooms
Other Rooms Kitchen, Family Room, Breakfast Room, Sun/Florida Room, Recreation Room
Basement Fully Finished
Main Level Bedrooms 2
Interior
Hot Water Natural Gas, Tankless
Heating Forced Air
Cooling Central A/C
Flooring Hardwood, Carpet, Ceramic Tile
Fireplaces Number 1
Equipment Built-In Microwave, Cooktop, Dishwasher, Dryer, Exhaust Fan, Microwave, Oven - Double, Oven - Self Cleaning, Oven - Wall, Range Hood, Refrigerator, Stainless Steel Appliances, Stove, Washer, Water Heater
Fireplace Y
Appliance Built-In Microwave, Cooktop, Dishwasher, Dryer, Exhaust Fan, Microwave, Oven - Double, Oven - Self Cleaning, Oven - Wall, Range Hood, Refrigerator, Stainless Steel Appliances, Stove, Washer, Water Heater
Heat Source Natural Gas
Exterior
Parking Features Garage - Front Entry
Garage Spaces 1.0
Water Access Y
Water Access Desc Private Access,Boat - Powered,Canoe/Kayak,Fishing Allowed,Swimming Allowed
Roof Type Architectural Shingle
Accessibility None
Attached Garage 1
Total Parking Spaces 1
Garage Y
Building
Story 2
Sewer Public Sewer
Water Well
Architectural Style Contemporary
Level or Stories 2
Additional Building Above Grade, Below Grade
New Construction N
Schools
Middle Schools Central
High Schools South River
School District Anne Arundel County Public Schools
Others
Senior Community No
Tax ID 020169502273265
Ownership Fee Simple
SqFt Source Assessor
Special Listing Condition Standard
Read Less
Want to know what your home might be worth? Contact us for a FREE valuation!

Our team is ready to help you sell your home for the highest possible price ASAP

Bought with Kate M Miles • Keller Williams Legacy Central
GET MORE INFORMATION





