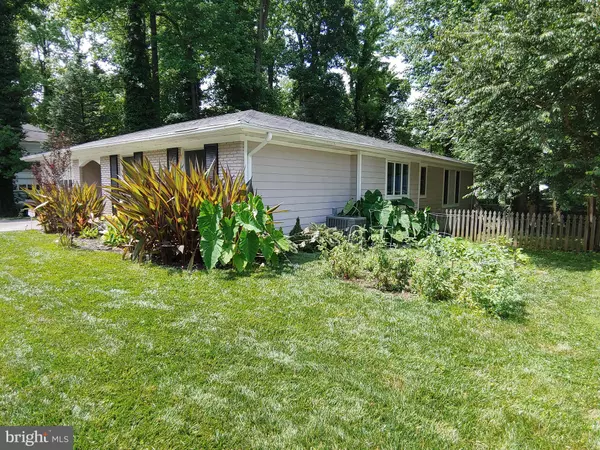$404,000
$410,000
1.5%For more information regarding the value of a property, please contact us for a free consultation.
13306 VANESSA AVE Bowie, MD 20720
4 Beds
3 Baths
1,713 SqFt
Key Details
Sold Price $404,000
Property Type Single Family Home
Sub Type Detached
Listing Status Sold
Purchase Type For Sale
Square Footage 1,713 sqft
Price per Sqft $235
Subdivision Highbridge Estates
MLS Listing ID MDPG584376
Sold Date 12/01/20
Style Ranch/Rambler
Bedrooms 4
Full Baths 3
HOA Y/N N
Abv Grd Liv Area 1,713
Originating Board BRIGHT
Year Built 1966
Annual Tax Amount $4,605
Tax Year 2019
Lot Size 10,000 Sqft
Acres 0.23
Property Description
Welcome Home! This well maintained large Rancher/Rambler home is nestled on a large lot! Enjoy your time outside on the over-sized deck or entertain family and friends in the huge backyard! The home has garage with two additional spaces in the driveway. The wide foyer leads to the formal Living Room, Dining Room and Kitchen. The Living Room boast a complete cozy brick wall fireplace, floor-to-ceiling windows, and large Bay Window for sunlight to shine in. Create tasty meals in the lovely Kitchen that boast beautiful counter tops and stainless steal appliances. Enjoy family gatherings in the Dining Room that leads out to the deck and backyard. As you walk through the main floor, the eye-catching original hardwood floors lead you to the Living quarters to three perfectly sized rooms. The Primary bedroom has its own personal bathroom with a glass door shower. Use the second or third bedroom on main floor as an Office or Guest Room. There is a full Washer and Dryer/Laundry room on the main level in the Living quarters. The finished basement defines space and opportunity to entertain numerous family and guest. Enjoy the fireplace while you watch t.v. or workout in your home gym which can also be the fourth bedroom. The Basement also has a full bathroom for guest. This home has unbelievable space! You have to see it to believe it. Hurry NOW, this home will not last long!
Location
State MD
County Prince Georges
Zoning RR
Rooms
Basement Other
Main Level Bedrooms 3
Interior
Hot Water Electric
Heating Forced Air
Cooling Central A/C
Fireplaces Number 2
Heat Source Electric
Exterior
Parking Features Garage - Front Entry
Garage Spaces 1.0
Water Access N
Accessibility 2+ Access Exits
Total Parking Spaces 1
Garage Y
Building
Story 2
Sewer Public Sewer
Water Public
Architectural Style Ranch/Rambler
Level or Stories 2
Additional Building Above Grade, Below Grade
New Construction N
Schools
School District Prince George'S County Public Schools
Others
Senior Community No
Tax ID 17141678580
Ownership Fee Simple
SqFt Source Assessor
Special Listing Condition Standard
Read Less
Want to know what your home might be worth? Contact us for a FREE valuation!

Our team is ready to help you sell your home for the highest possible price ASAP

Bought with Taunya A Scott • Keller Williams Preferred Properties

GET MORE INFORMATION





