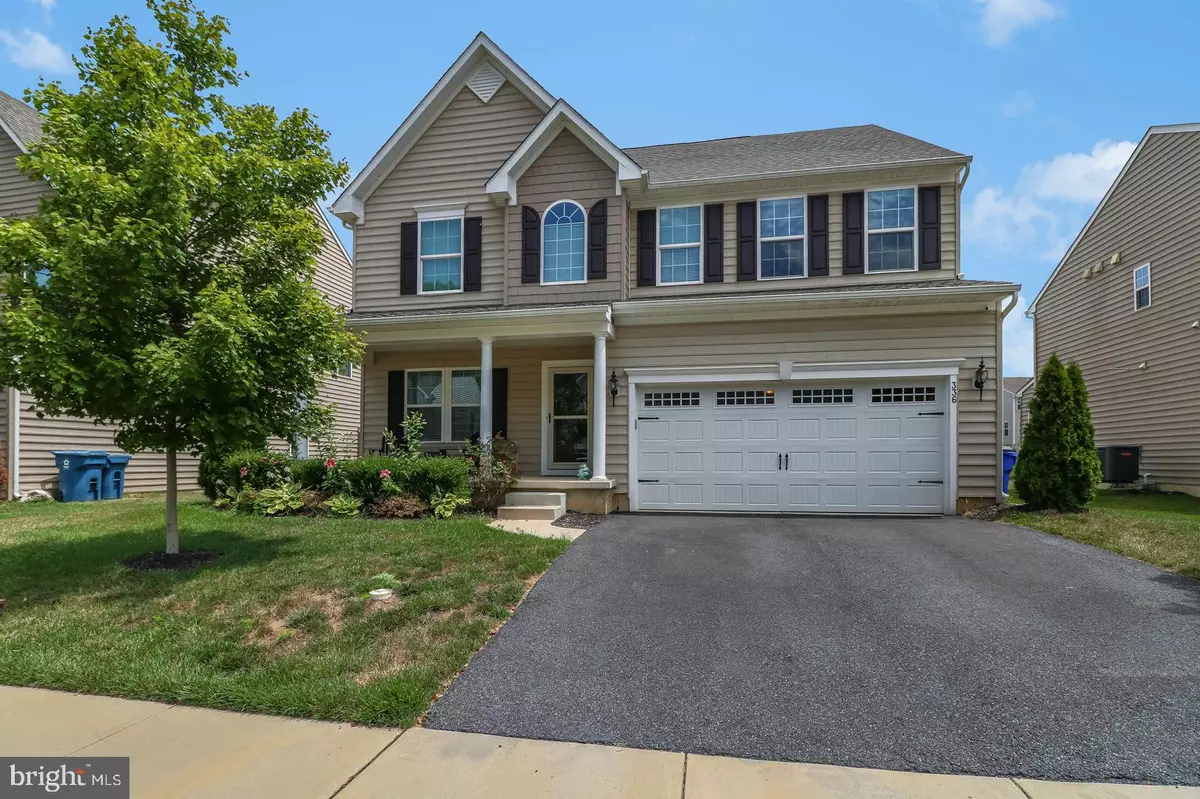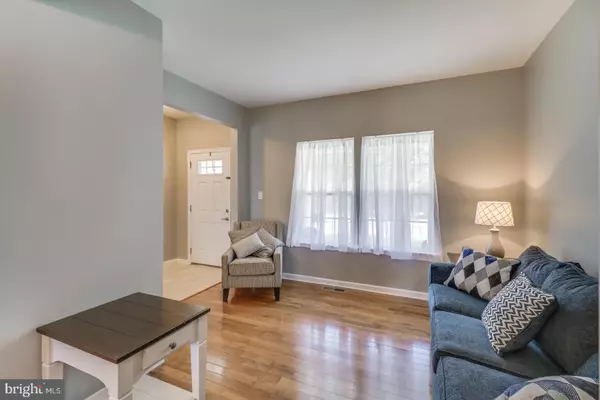$384,900
$384,900
For more information regarding the value of a property, please contact us for a free consultation.
336 ACASTA DR Middletown, DE 19709
3 Beds
3 Baths
3,100 SqFt
Key Details
Sold Price $384,900
Property Type Single Family Home
Sub Type Detached
Listing Status Sold
Purchase Type For Sale
Square Footage 3,100 sqft
Price per Sqft $124
Subdivision Canal View
MLS Listing ID DENC505078
Sold Date 09/11/20
Style Colonial
Bedrooms 3
Full Baths 2
Half Baths 1
HOA Fees $66/qua
HOA Y/N Y
Abv Grd Liv Area 3,100
Originating Board BRIGHT
Year Built 2016
Annual Tax Amount $3,399
Tax Year 2020
Lot Size 6,970 Sqft
Acres 0.16
Lot Dimensions 0.00 x 0.00
Property Description
Located just south of the C&D canal, this 4 yr old property is just waiting for it's new owner! This spacious 3/4 bedroom home offers a newly tiled foyer, as well as new hardwood flooring in the formal living room and dining room. Also in the dining room you will find attractive wainscoting. The family room w/fireplace is open to the center island kitchen. Off of the kitchen is the mud room, pantry closet, half bath, and garage entry. On the upper level you will find the spacious master suite w/tray ceiling, double vanities, and a stylishly tiled shower. The two secondary bedrooms are amply sized. There is also a bonus room/4th bedroom with trendy barn doors. This could be used as a 4th bedroom, office, or whatever else you might need. The laundry is also conveniently located on this level. The full basement has a large storage room, a second family room, and the utility room. It also has roughed-in plumbing for an additional bath, and the water heater was new in 2019. Did I mention you have no grass to cut here? The HOA takes care of your lawn, so you can enjoy your weekend doing fun things like laying out by the community pool. HOA fees include lawn care, common area maintenance, snow removal, and use of the community pool. NOTE: Missing kitchen cabinet doors on island are being replaced.
Location
State DE
County New Castle
Area South Of The Canal (30907)
Zoning S
Rooms
Other Rooms Living Room, Dining Room, Primary Bedroom, Bedroom 2, Bedroom 3, Kitchen, Family Room, Laundry, Mud Room, Bonus Room
Basement Full, Partially Finished
Interior
Interior Features Family Room Off Kitchen, Kitchen - Island, Pantry
Hot Water Electric
Heating Forced Air
Cooling Central A/C
Flooring Ceramic Tile, Carpet, Hardwood, Laminated
Fireplaces Number 1
Fireplaces Type Gas/Propane
Equipment Built-In Microwave, Dishwasher, Disposal, Dryer, Washer, Oven/Range - Gas
Fireplace Y
Appliance Built-In Microwave, Dishwasher, Disposal, Dryer, Washer, Oven/Range - Gas
Heat Source Natural Gas
Laundry Upper Floor
Exterior
Parking Features Garage - Front Entry, Inside Access, Garage Door Opener
Garage Spaces 4.0
Water Access N
Roof Type Architectural Shingle
Accessibility None
Attached Garage 2
Total Parking Spaces 4
Garage Y
Building
Story 2
Sewer Public Sewer
Water Public
Architectural Style Colonial
Level or Stories 2
Additional Building Above Grade, Below Grade
New Construction N
Schools
School District Colonial
Others
HOA Fee Include Common Area Maintenance,Lawn Maintenance,Pool(s),Snow Removal
Senior Community No
Tax ID 12-041.20-066
Ownership Fee Simple
SqFt Source Assessor
Acceptable Financing Conventional, FHA, VA
Listing Terms Conventional, FHA, VA
Financing Conventional,FHA,VA
Special Listing Condition Standard
Read Less
Want to know what your home might be worth? Contact us for a FREE valuation!

Our team is ready to help you sell your home for the highest possible price ASAP

Bought with Rosalia A Martinez • Keller Williams Realty Central-Delaware

GET MORE INFORMATION





