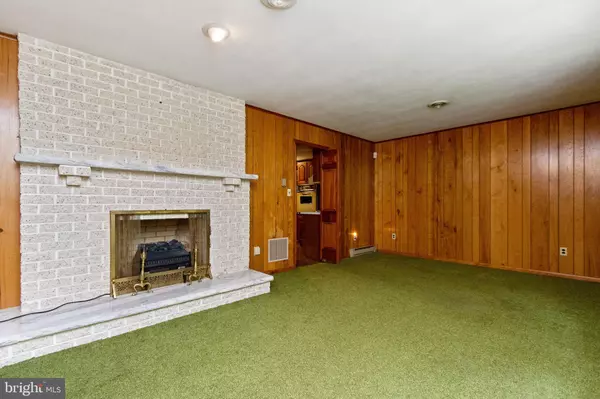$365,000
$350,000
4.3%For more information regarding the value of a property, please contact us for a free consultation.
2621 COON CLUB RD Westminster, MD 21157
3 Beds
3 Baths
2,757 SqFt
Key Details
Sold Price $365,000
Property Type Single Family Home
Sub Type Detached
Listing Status Sold
Purchase Type For Sale
Square Footage 2,757 sqft
Price per Sqft $132
Subdivision None Available
MLS Listing ID MDCR2008498
Sold Date 08/05/22
Style Ranch/Rambler
Bedrooms 3
Full Baths 3
HOA Y/N N
Abv Grd Liv Area 1,507
Originating Board BRIGHT
Year Built 1973
Annual Tax Amount $3,221
Tax Year 2022
Lot Size 0.816 Acres
Acres 0.82
Property Description
Large attractive rancher set back from the road in great location. Beautiful grounds. you will be amazed at the quality and spaciousness of this home. Well built, but in need of some updates. Sold "as is". Drive back to a 2 car garage and additional parking for at least 6+ cars. Enter the side door to a mud/laundry room. Kitchen can easily be expanded and updated. Living room has a wonderful brick wood burning fireplace. The bay window brings in plenty of light. The primary bedroom has 2 large closets with wonderful built-ins. There is a primary bathroom with walk-in shower. This level also has a second bedroom and the main bath. Down to the lower level of another 1500 sq feet that is mainly finished. The extra large family room has another beautiful fireplace - this one with a Kodiak wood stove insert. The third bedroom and third full bath are down here. There is also a large bonus room which can be anything you want or need wander outside to the patios in the back and you will feel like you are in a secluded garden. Though not updated, this home has been wonderfully maintained. Roof replaced in 1995. AC replaced in 2000. Sold "as is" Home warranty provided.
Location
State MD
County Carroll
Zoning RESIDENTIAL
Rooms
Other Rooms Dining Room, Primary Bedroom, Bedroom 2, Bedroom 3, Kitchen, Family Room, Mud Room, Utility Room, Bathroom 2, Bathroom 3, Bonus Room, Primary Bathroom
Basement Fully Finished, Full, Connecting Stairway, Heated, Improved
Main Level Bedrooms 2
Interior
Interior Features Attic/House Fan, Entry Level Bedroom, Floor Plan - Traditional, Attic, Built-Ins, Carpet, Ceiling Fan(s), Combination Kitchen/Dining, Pantry, Primary Bath(s), Stall Shower, Tub Shower, Water Treat System, Stove - Wood
Hot Water Electric
Heating Heat Pump(s), Baseboard - Electric, Wood Burn Stove, Hot Water & Baseboard - Electric
Cooling Central A/C, Attic Fan
Flooring Carpet, Vinyl
Fireplaces Number 2
Fireplaces Type Brick, Insert, Stone, Wood
Equipment Dishwasher, Cooktop, Oven - Wall
Furnishings No
Fireplace Y
Window Features Bay/Bow,Double Pane,Wood Frame
Appliance Dishwasher, Cooktop, Oven - Wall
Heat Source Electric
Laundry Main Floor, Hookup
Exterior
Exterior Feature Patio(s), Porch(es)
Parking Features Garage - Side Entry, Inside Access, Oversized, Garage Door Opener
Garage Spaces 7.0
Water Access N
View Garden/Lawn, Trees/Woods
Street Surface Black Top
Accessibility Level Entry - Main
Porch Patio(s), Porch(es)
Road Frontage City/County
Attached Garage 2
Total Parking Spaces 7
Garage Y
Building
Lot Description Backs to Trees, Front Yard, Landscaping, Not In Development, Partly Wooded, Rear Yard, Secluded, Trees/Wooded
Story 2
Foundation Block
Sewer On Site Septic
Water Well
Architectural Style Ranch/Rambler
Level or Stories 2
Additional Building Above Grade, Below Grade
Structure Type Paneled Walls,Dry Wall
New Construction N
Schools
School District Carroll County Public Schools
Others
Pets Allowed Y
Senior Community No
Tax ID 0708013829
Ownership Fee Simple
SqFt Source Assessor
Security Features Security System,Smoke Detector
Acceptable Financing Cash, Conventional, FHA, VA, USDA
Listing Terms Cash, Conventional, FHA, VA, USDA
Financing Cash,Conventional,FHA,VA,USDA
Special Listing Condition Standard
Pets Allowed No Pet Restrictions
Read Less
Want to know what your home might be worth? Contact us for a FREE valuation!

Our team is ready to help you sell your home for the highest possible price ASAP

Bought with Marc Fisher • Long & Foster Real Estate, Inc.
GET MORE INFORMATION





