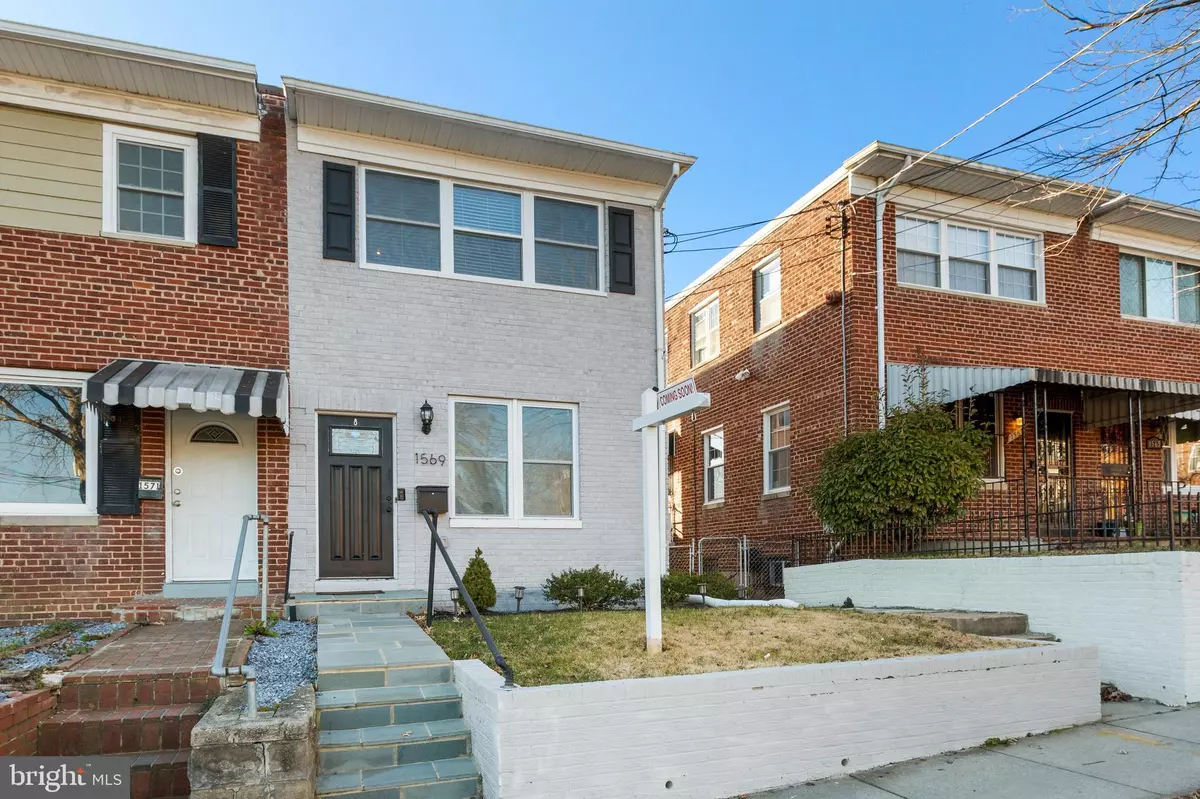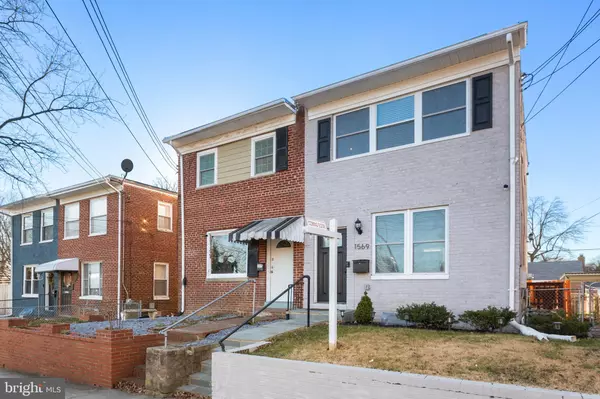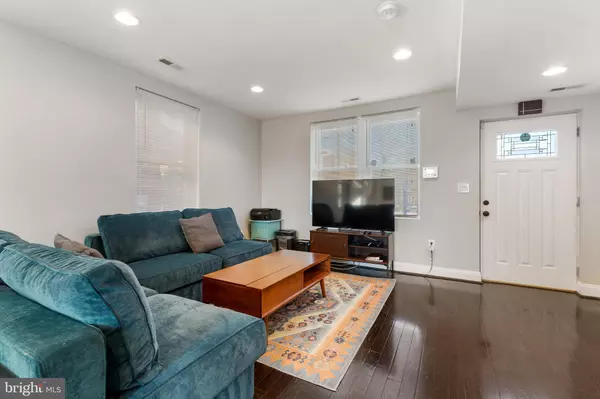$460,000
$459,900
For more information regarding the value of a property, please contact us for a free consultation.
1569 SE 41ST ST SE Washington, DC 20020
3 Beds
2 Baths
1,536 SqFt
Key Details
Sold Price $460,000
Property Type Single Family Home
Sub Type Twin/Semi-Detached
Listing Status Sold
Purchase Type For Sale
Square Footage 1,536 sqft
Price per Sqft $299
Subdivision Fort Dupont Park
MLS Listing ID DCDC505096
Sold Date 03/15/21
Style Colonial
Bedrooms 3
Full Baths 2
HOA Y/N N
Abv Grd Liv Area 1,024
Originating Board BRIGHT
Year Built 1947
Annual Tax Amount $3,148
Tax Year 2020
Lot Size 2,281 Sqft
Acres 0.05
Property Description
Welcome to 1569 41st SE . This thoughtfully updated and spacious home was completed renovated in 2016. Home boasts , Hardwood Floors, Kitchen w/Island and ample cabinet space, Stainless Steel Appliances, 3 bedrooms and 2 full baths, finished walkout basement. Washer and Dryer will convey, fenced in back yard w/pergola for entertainment relaxing with friends and family. Please adhere to CDC protocols to protect against the spread of COVID-19, masks and booties should be worn. Please take the worn booties with you when you leave. No more than 3 people (including the agent) should be in the home at one time. Seller needs a 1-hour notice because of dog. Showings will be 12-2 or 5-7 pm during the week. Anytime on the weekends. The seller has found a home of choice and settlements have to coincide. Please submit a financial sheet with a preapproval letter with the contract. Seller will view all contracts by February 1, 2021 by 12pm
Location
State DC
County Washington
Zoning RESIDENTIAL
Rooms
Basement Fully Finished
Interior
Interior Features Carpet, Ceiling Fan(s), Combination Dining/Living, Floor Plan - Traditional, Kitchen - Island, Wood Floors, Recessed Lighting
Hot Water Electric
Heating Forced Air
Cooling Ceiling Fan(s), Central A/C
Flooring Carpet, Hardwood
Equipment Built-In Microwave, Dishwasher, Disposal, Dryer, Exhaust Fan, Icemaker, Oven - Self Cleaning, Oven/Range - Gas, Range Hood, Refrigerator, Stainless Steel Appliances, Washer
Furnishings No
Fireplace N
Window Features Double Pane,Screens,Vinyl Clad
Appliance Built-In Microwave, Dishwasher, Disposal, Dryer, Exhaust Fan, Icemaker, Oven - Self Cleaning, Oven/Range - Gas, Range Hood, Refrigerator, Stainless Steel Appliances, Washer
Heat Source Natural Gas
Laundry Basement
Exterior
Exterior Feature Patio(s)
Garage Spaces 2.0
Fence Fully, Rear, Board
Utilities Available Cable TV Available, Electric Available, Natural Gas Available
Water Access N
View Street
Roof Type Asphalt
Accessibility None
Porch Patio(s)
Total Parking Spaces 2
Garage N
Building
Lot Description Rear Yard
Story 3
Sewer Private Sewer
Water Public
Architectural Style Colonial
Level or Stories 3
Additional Building Above Grade, Below Grade
Structure Type Dry Wall
New Construction N
Schools
Elementary Schools Call School Board
Middle Schools Call School Board
High Schools Call School Board
School District District Of Columbia Public Schools
Others
Pets Allowed N
Senior Community No
Tax ID 5371//0094
Ownership Fee Simple
SqFt Source Assessor
Security Features Carbon Monoxide Detector(s),Monitored,Smoke Detector
Acceptable Financing FHA, Cash, Conventional, VA
Horse Property N
Listing Terms FHA, Cash, Conventional, VA
Financing FHA,Cash,Conventional,VA
Special Listing Condition Standard
Read Less
Want to know what your home might be worth? Contact us for a FREE valuation!

Our team is ready to help you sell your home for the highest possible price ASAP

Bought with Cheryl D. Abrams • RE/MAX United Real Estate
GET MORE INFORMATION





