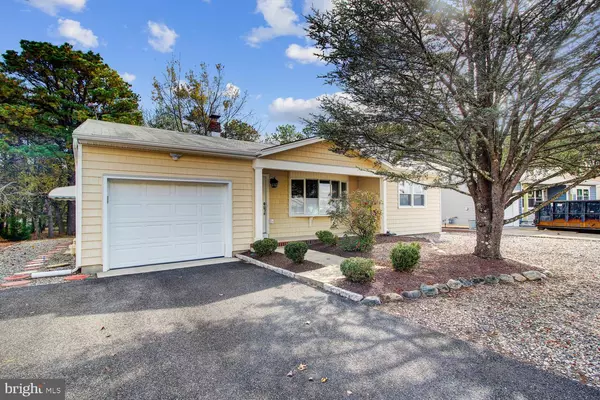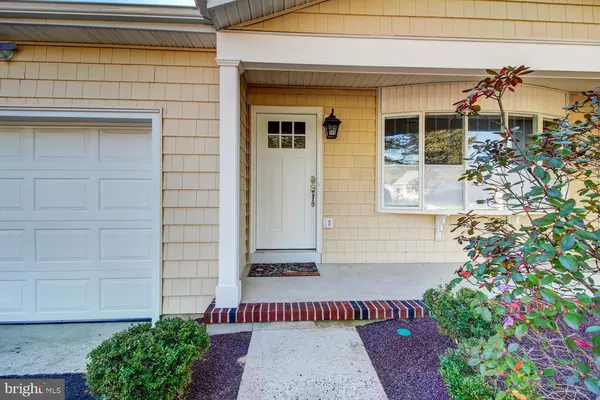$240,000
$257,000
6.6%For more information regarding the value of a property, please contact us for a free consultation.
62 CASTLETON DR Toms River, NJ 08754
2 Beds
2 Baths
1,514 SqFt
Key Details
Sold Price $240,000
Property Type Condo
Sub Type Condo/Co-op
Listing Status Sold
Purchase Type For Sale
Square Footage 1,514 sqft
Price per Sqft $158
Subdivision Silver Ridge Park - Silver Ridge Park North
MLS Listing ID NJOC120560
Sold Date 04/03/20
Style Ranch/Rambler
Bedrooms 2
Full Baths 2
Condo Fees $14/mo
HOA Y/N N
Abv Grd Liv Area 1,514
Originating Board BRIGHT
Year Built 1985
Annual Tax Amount $2,797
Tax Year 2018
Lot Size 6,534 Sqft
Acres 0.15
Property Description
GOLD HOME! Exquisitely renovated & freshly painted Expanded Yorkshire Model in the Silveridge North community of Toms River. Tons of natural light accent the flooring & decorative moldings throughout the home. The kitchen features gorgeous custom shaker cabinets with soft close drawers, a huge center island, granite countertops, marble subway tile with mosaic backsplash over stove, porcelain floors, wainscoting, motion sensor faucet, an oversized sink, USB outlets & stainless appliance package. Both bathrooms have been tastefully remodeled with new fixtures, vanities & porcelain tile. New recessed lighting, custom blinds, fixtures/fans, gutters, front door, hardware, windows & Samsung washer/dryer and a newer hot water heater. Includes a private large screen room overlooking trees & patio area, an oversized driveway, plus a one year home warranty for added buyer peace of mind.
Location
State NJ
County Ocean
Area Berkeley Twp (21506)
Zoning PRRC
Rooms
Main Level Bedrooms 2
Interior
Interior Features Attic, Ceiling Fan(s), Crown Moldings, Dining Area, Kitchen - Eat-In, Primary Bath(s), Recessed Lighting, Stall Shower
Heating Baseboard - Hot Water
Cooling Central A/C
Equipment Built-In Microwave, Dishwasher, Dryer, Microwave, Refrigerator, Stainless Steel Appliances, Stove, Washer
Appliance Built-In Microwave, Dishwasher, Dryer, Microwave, Refrigerator, Stainless Steel Appliances, Stove, Washer
Heat Source Natural Gas
Exterior
Parking Features Garage - Front Entry
Garage Spaces 1.0
Water Access N
Accessibility No Stairs
Attached Garage 1
Total Parking Spaces 1
Garage Y
Building
Story 1
Sewer Public Septic
Water Public
Architectural Style Ranch/Rambler
Level or Stories 1
Additional Building Above Grade, Below Grade
New Construction N
Schools
School District Toms River Regional
Others
Senior Community Yes
Age Restriction 55
Tax ID 06-00005 18-00031
Ownership Fee Simple
SqFt Source Assessor
Special Listing Condition Standard
Read Less
Want to know what your home might be worth? Contact us for a FREE valuation!

Our team is ready to help you sell your home for the highest possible price ASAP

Bought with Stefania Fernandes • ERA Central Realty Group - Cream Ridge
GET MORE INFORMATION





