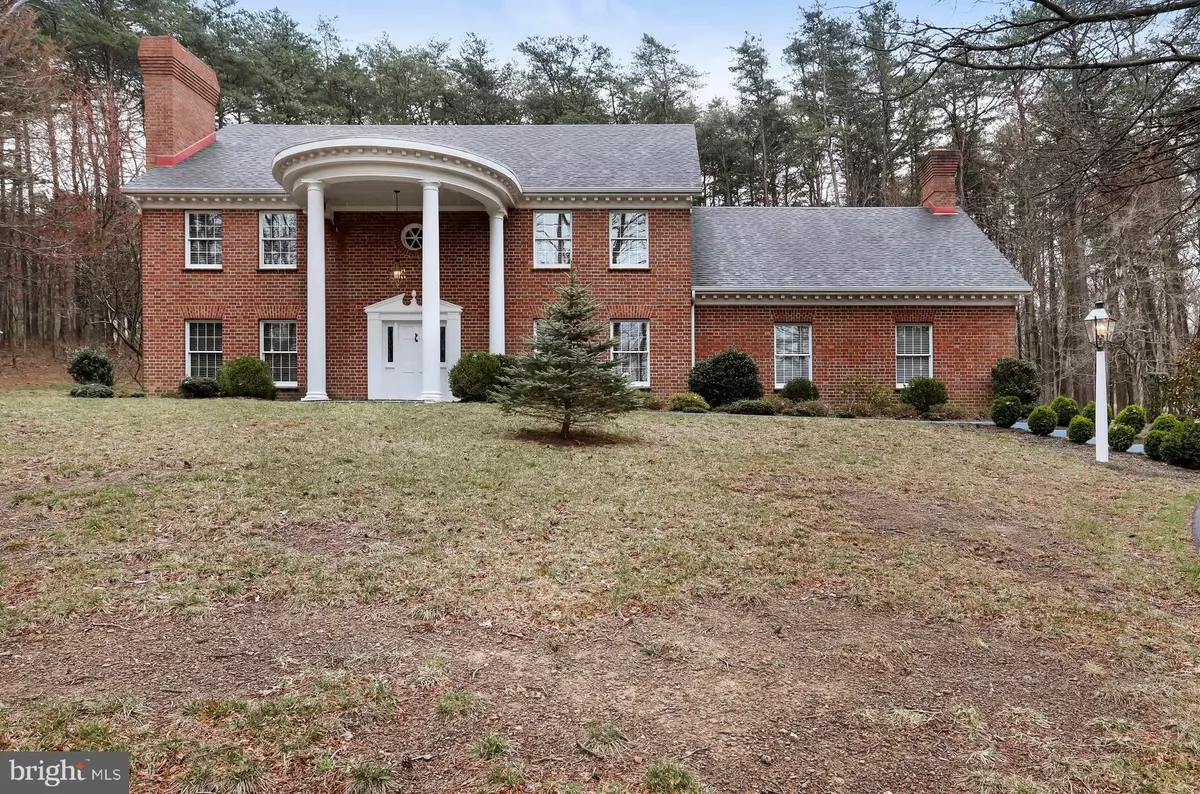$272,500
$310,000
12.1%For more information regarding the value of a property, please contact us for a free consultation.
314 SHIRLEY DRIVE Berkeley Springs, WV 25411
5 Beds
4 Baths
3,850 SqFt
Key Details
Sold Price $272,500
Property Type Single Family Home
Sub Type Detached
Listing Status Sold
Purchase Type For Sale
Square Footage 3,850 sqft
Price per Sqft $70
Subdivision Shirley Farms
MLS Listing ID WVMO108624
Sold Date 05/15/20
Style Colonial
Bedrooms 5
Full Baths 4
HOA Fees $8/ann
HOA Y/N Y
Abv Grd Liv Area 3,150
Originating Board BRIGHT
Year Built 1981
Annual Tax Amount $2,600
Tax Year 2018
Lot Size 1.940 Acres
Acres 1.94
Property Description
PRICE REDUCED!!! Beautiful High Quality Colonial, private setting with a wooded corner lot located just outside of Berkeley Springs WV, Paved roads and easy commute to Winchester VA or Martinsburg WV. This one owner home is brick construction, whole / half brick design, brick arches, solid wood turned columns - wood and ceramic floors, granite counters - 4 ft custom curved staircase in the grand foyer - Anderson windows - Full basement with full bath, work area, woodstove - 3 brick chimneys with 8 flues - Closet w/ lights - Large rear deck with vinyl railings - Colligan water softener - Brick walkways and professionally landscaped -Bonus room above the garage just waitng to be finnished.Truly a must see home.
Location
State WV
County Morgan
Direction West
Rooms
Other Rooms Living Room, Dining Room, Primary Bedroom, Sitting Room, Bedroom 4, Bedroom 5, Kitchen, Family Room, Foyer, Sun/Florida Room, Storage Room, Utility Room, Workshop, Bathroom 2, Bathroom 3
Basement Partially Finished
Main Level Bedrooms 1
Interior
Interior Features Attic, Carpet, Curved Staircase, Dining Area, Entry Level Bedroom, Family Room Off Kitchen, Kitchen - Island, Primary Bath(s), Stall Shower, Upgraded Countertops, Walk-in Closet(s), Water Treat System, Wood Floors, Wood Stove
Hot Water Electric
Heating Heat Pump - Electric BackUp, Wood Burn Stove
Cooling Heat Pump(s)
Flooring Hardwood, Carpet
Fireplaces Number 1
Equipment Dishwasher, Microwave, Oven/Range - Electric, Refrigerator, Water Conditioner - Owned, Washer, Dryer
Fireplace Y
Window Features Insulated
Appliance Dishwasher, Microwave, Oven/Range - Electric, Refrigerator, Water Conditioner - Owned, Washer, Dryer
Heat Source Electric, Wood
Exterior
Parking Features Additional Storage Area, Garage - Front Entry, Inside Access, Oversized
Garage Spaces 2.0
Utilities Available Cable TV, Phone Connected
Water Access N
Roof Type Architectural Shingle
Street Surface Black Top
Accessibility Level Entry - Main
Road Frontage City/County
Attached Garage 2
Total Parking Spaces 2
Garage Y
Building
Story 3+
Sewer Septic Exists
Water Well
Architectural Style Colonial
Level or Stories 3+
Additional Building Above Grade, Below Grade
Structure Type Dry Wall,High
New Construction N
Schools
School District Morgan County Schools
Others
Senior Community No
Tax ID 330006000100160034
Ownership Fee Simple
SqFt Source Assessor
Special Listing Condition Standard
Read Less
Want to know what your home might be worth? Contact us for a FREE valuation!

Our team is ready to help you sell your home for the highest possible price ASAP

Bought with Monika Foster • RE/MAX 1st Realty

GET MORE INFORMATION





