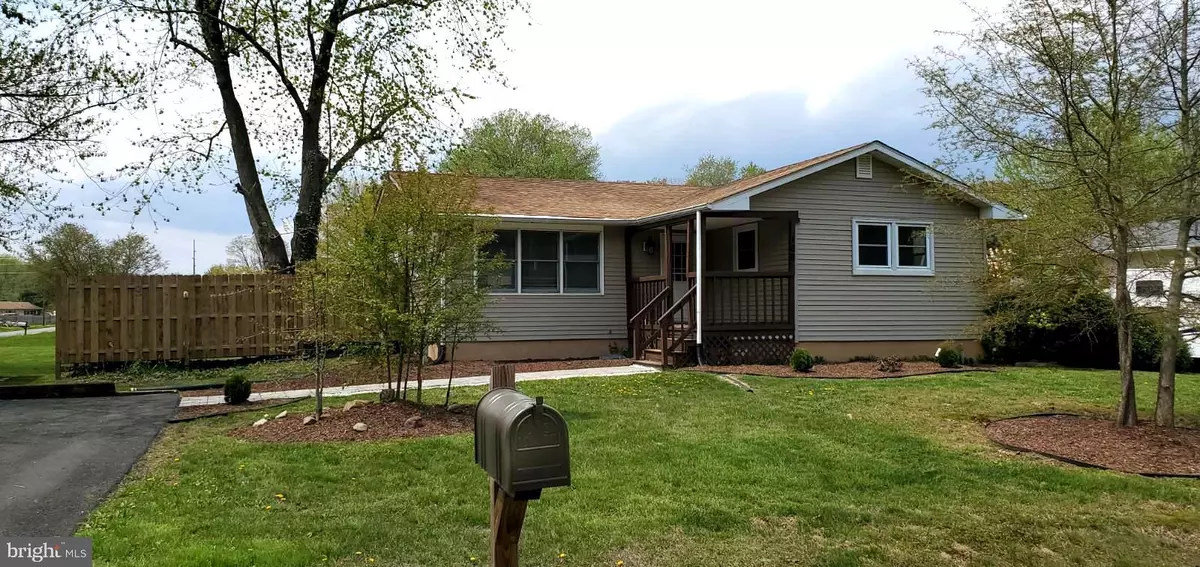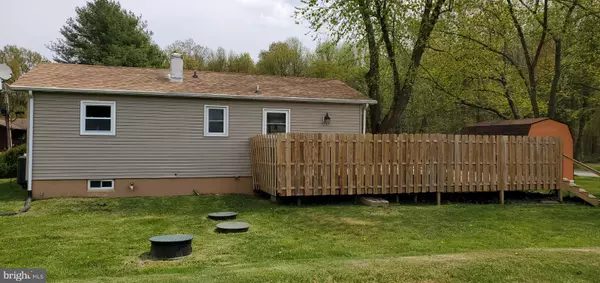$280,000
$289,900
3.4%For more information regarding the value of a property, please contact us for a free consultation.
168 FARM HOUSE LN Bear, DE 19701
3 Beds
2 Baths
1,050 SqFt
Key Details
Sold Price $280,000
Property Type Single Family Home
Sub Type Detached
Listing Status Sold
Purchase Type For Sale
Square Footage 1,050 sqft
Price per Sqft $266
Subdivision Countryside Farms
MLS Listing ID DENC525052
Sold Date 08/13/21
Style Ranch/Rambler
Bedrooms 3
Full Baths 1
Half Baths 1
HOA Y/N N
Abv Grd Liv Area 1,050
Originating Board BRIGHT
Year Built 1969
Annual Tax Amount $2,053
Tax Year 2020
Lot Size 0.610 Acres
Acres 0.61
Lot Dimensions 130.10 x 208.70
Property Description
Great New Price...Countryside Farms a small enclave of Homes in a rural like setting, yet super convenient to (routes 40, 896 and 72)and to all that Bear, De. has to offer Retail, Medical, etc. This Community has No DEED Restrictions, so that could be quite beneficial for the Family with all the Toys, or a Contractor. with Commercial vehicles. The Home has been lovingly renovated over the last Several Years, with basically all newer major Components. throughout the Home This 3 bedroom 1. 1 bath Home features lovely hardwood floors throughout, a Large Living room Kitchen Combination. The Kitchen features 42" Raised Panel all wood Cabinets, Granite Counter tops, Double undermount sink and a Tile Backsplash, a huge Center Island Breakfast Bar, Highlighted w/ Two Pendant Lights. GE. Stainless steel Appliances( Ceramic Top Range, Microwave, Refrigerator,) plus a Pantry storage closet. There is a Sliding Glass Door to an immense two tiered Deck as well. The Kitchen overlooks the Living room with recessed lighting ands a ceiling Fan. There are three fair sized bedrooms and the Primary features Double closets. The Powder room was recently remodeled. The exterior is virtually maintenance free Vinyl siding, and a Dimensional Shake Roof installed in 2018 a Double wide Blacktop driveway the HVAC System is new within the Last two years and the Hot Water heater was just recently installed....Great Value in a Super convenient location
Location
State DE
County New Castle
Area Newark/Glasgow (30905)
Zoning NC21
Direction East
Rooms
Basement Full
Main Level Bedrooms 3
Interior
Interior Features Ceiling Fan(s), Combination Kitchen/Living, Floor Plan - Open, Kitchen - Island, Recessed Lighting, Upgraded Countertops, Wainscotting, Wood Floors
Hot Water Electric
Heating Hot Water
Cooling Ceiling Fan(s), Central A/C, Heat Pump(s)
Flooring Hardwood, Ceramic Tile
Equipment Built-In Microwave, Built-In Range, Icemaker, Oven/Range - Electric, Refrigerator, Stainless Steel Appliances, Water Heater
Fireplace N
Window Features Double Pane
Appliance Built-In Microwave, Built-In Range, Icemaker, Oven/Range - Electric, Refrigerator, Stainless Steel Appliances, Water Heater
Heat Source Electric
Exterior
Garage Spaces 4.0
Water Access N
Roof Type Architectural Shingle
Accessibility None
Total Parking Spaces 4
Garage N
Building
Lot Description Corner, Level
Story 1
Sewer On Site Septic
Water Well
Architectural Style Ranch/Rambler
Level or Stories 1
Additional Building Above Grade, Below Grade
New Construction N
Schools
School District Christina
Others
Senior Community No
Tax ID 11-038.00-004
Ownership Fee Simple
SqFt Source Assessor
Acceptable Financing FHA, VA, Cash, Conventional
Listing Terms FHA, VA, Cash, Conventional
Financing FHA,VA,Cash,Conventional
Special Listing Condition Standard
Read Less
Want to know what your home might be worth? Contact us for a FREE valuation!

Our team is ready to help you sell your home for the highest possible price ASAP

Bought with Ana M Vasquez • Alliance Realty
GET MORE INFORMATION





