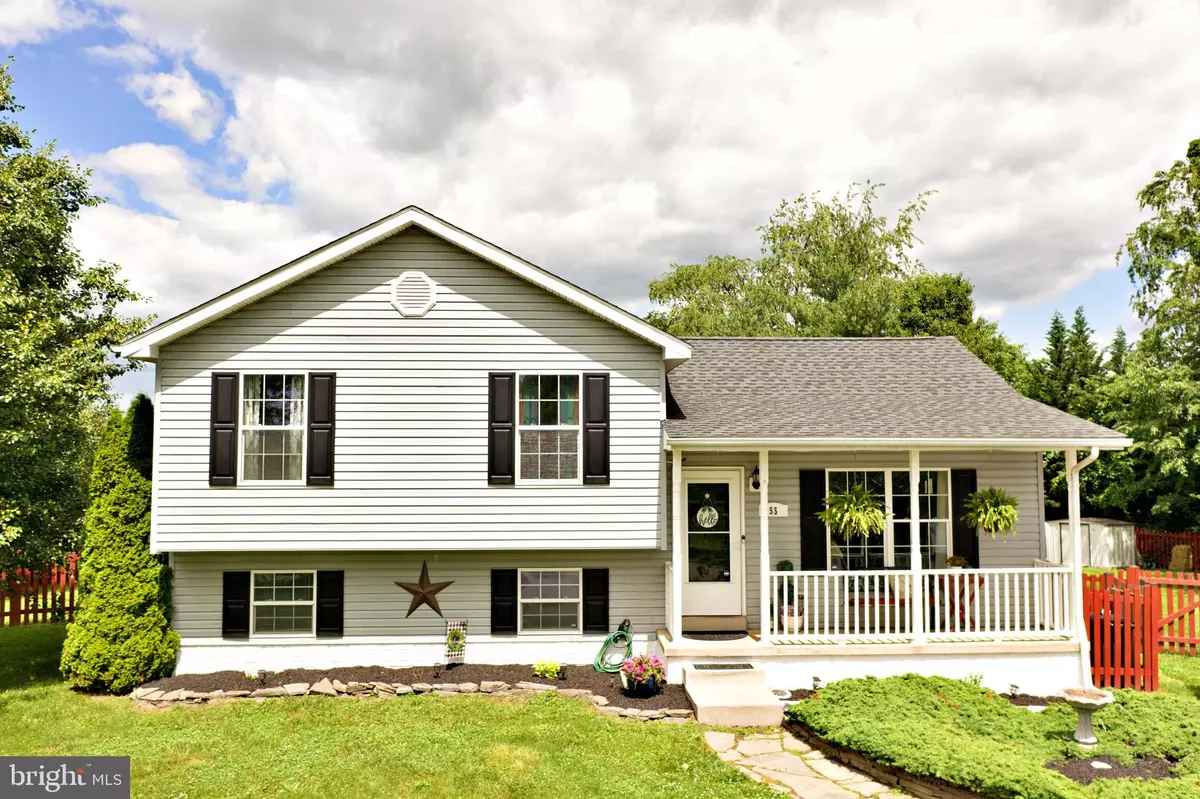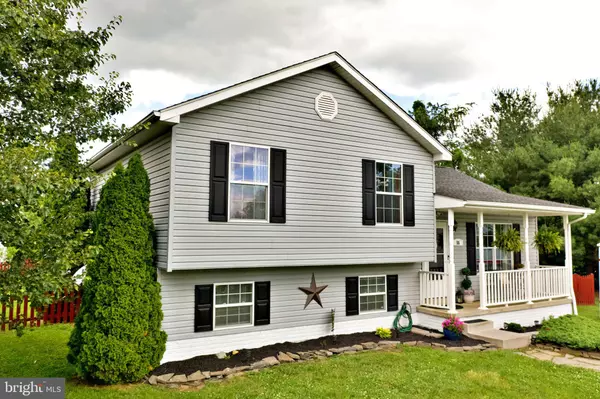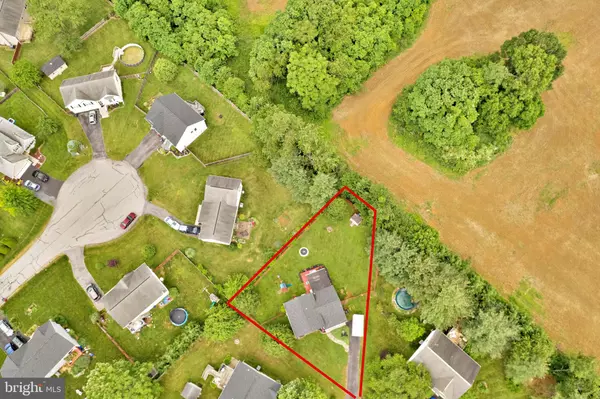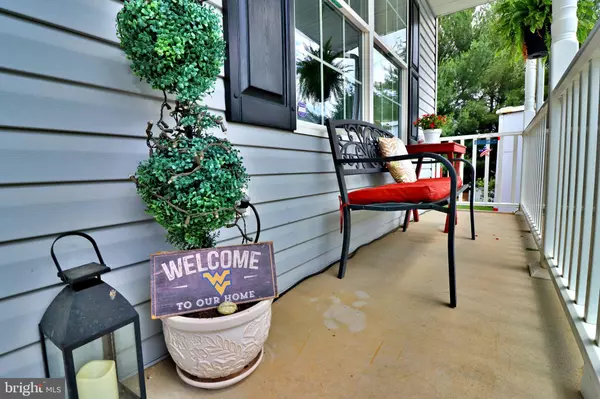$290,000
$290,000
For more information regarding the value of a property, please contact us for a free consultation.
55 MOPSY CT Ranson, WV 25438
3 Beds
2 Baths
1,274 SqFt
Key Details
Sold Price $290,000
Property Type Single Family Home
Sub Type Detached
Listing Status Sold
Purchase Type For Sale
Square Footage 1,274 sqft
Price per Sqft $227
Subdivision Briar Run
MLS Listing ID WVJF2004500
Sold Date 07/11/22
Style Split Level
Bedrooms 3
Full Baths 2
HOA Fees $33/ann
HOA Y/N Y
Abv Grd Liv Area 1,004
Originating Board BRIGHT
Year Built 1999
Annual Tax Amount $1,158
Tax Year 2021
Lot Size 8,211 Sqft
Acres 0.19
Property Description
This cute as a button Split Level home has been lovingly improved to include luxury vinyl plank flooring in the main living areas and bathrooms, granite countertops, shiplap wall in the kitchen, stainless kitchen appliances, and so much more! On the lower level, the large family/rec room with closet could also serve as a fourth bedroom. The unfinished basement space includes the laundry hookup and offers plenty of space for your storage needs. Just off the kitchen, you'll find the highlight of this home a 14' x 14' screened-in porch with ceiling fan overlooking the fully fenced, semi-private back yard. Other exterior features include a paved driveway, cozy front porch, rear concrete patio, fire pit, metal storage shed, bench swing, and wooden playset. Schedule your showing today this one will go fast!
Location
State WV
County Jefferson
Zoning 101
Rooms
Other Rooms Living Room, Primary Bedroom, Bedroom 2, Bedroom 3, Kitchen, Family Room, Screened Porch
Basement Connecting Stairway, Interior Access, Partially Finished, Rough Bath Plumb, Windows
Interior
Interior Features Breakfast Area, Carpet, Ceiling Fan(s), Combination Dining/Living, Combination Kitchen/Dining, Dining Area, Floor Plan - Open, Kitchen - Eat-In, Kitchen - Table Space, Primary Bath(s), Stall Shower, Tub Shower, Upgraded Countertops
Hot Water Electric
Heating Heat Pump - Electric BackUp
Cooling Central A/C, Ceiling Fan(s)
Flooring Carpet, Luxury Vinyl Plank
Equipment Built-In Microwave, Dishwasher, Disposal, Exhaust Fan, Icemaker, Refrigerator, Stainless Steel Appliances, Stove, Water Heater
Furnishings No
Fireplace N
Window Features Screens,Vinyl Clad
Appliance Built-In Microwave, Dishwasher, Disposal, Exhaust Fan, Icemaker, Refrigerator, Stainless Steel Appliances, Stove, Water Heater
Heat Source Electric
Laundry Basement, Hookup
Exterior
Exterior Feature Enclosed, Patio(s), Porch(es)
Fence Board, Partially, Rear, Wood
Utilities Available Cable TV Available, Electric Available, Phone Available, Sewer Available, Water Available
Water Access N
View Garden/Lawn, Street, Trees/Woods
Roof Type Architectural Shingle,Asphalt
Accessibility None
Porch Enclosed, Patio(s), Porch(es)
Garage N
Building
Lot Description Backs to Trees, Cul-de-sac, Front Yard, Landscaping, Level, No Thru Street, PUD, Rear Yard, SideYard(s), Sloping
Story 2
Foundation Concrete Perimeter, Passive Radon Mitigation
Sewer Public Sewer
Water Public
Architectural Style Split Level
Level or Stories 2
Additional Building Above Grade, Below Grade
Structure Type Dry Wall,Vaulted Ceilings
New Construction N
Schools
School District Jefferson County Schools
Others
HOA Fee Include Road Maintenance,Snow Removal
Senior Community No
Tax ID 02 4E004300000000
Ownership Fee Simple
SqFt Source Assessor
Security Features Smoke Detector
Horse Property N
Special Listing Condition Standard
Read Less
Want to know what your home might be worth? Contact us for a FREE valuation!

Our team is ready to help you sell your home for the highest possible price ASAP

Bought with Tracy S Kable • Kable Team Realty

GET MORE INFORMATION





