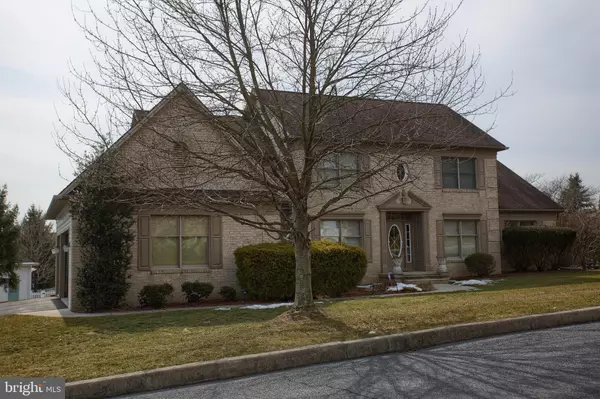$449,000
$449,000
For more information regarding the value of a property, please contact us for a free consultation.
4107 COPPERFIELD DR Harrisburg, PA 17112
4 Beds
5 Baths
4,821 SqFt
Key Details
Sold Price $449,000
Property Type Single Family Home
Sub Type Detached
Listing Status Sold
Purchase Type For Sale
Square Footage 4,821 sqft
Price per Sqft $93
Subdivision Forest Hills
MLS Listing ID PADA129562
Sold Date 04/26/21
Style Traditional
Bedrooms 4
Full Baths 3
Half Baths 2
HOA Y/N N
Abv Grd Liv Area 4,073
Originating Board BRIGHT
Year Built 1992
Annual Tax Amount $8,725
Tax Year 2021
Lot Size 0.360 Acres
Acres 0.36
Property Description
4,073 sf. 4 Bedroom, 5 Bath Two Story Brick Home w/3 Car Garage in Exclusive Forest Hills, Central Dauphin High School. Approximately 300 sq.ft. four seasons sunroom heated/cooled by ductless dual indoor outdoor heat pump system (unit newly replaced in summer 2019) Sunroom is constructed with a gabled ceiling, 4 skylights, stained glass window , large window facing backyard, and 5 french doors that are designed to give you a maximal outdoor feeling when swung open. Sunroom converts into 8 x15 swim spa (over 20K when purchased) underneath removable/replaceable flooring above the pool. Pool has 6 jetted spa seats (2 of which are captain seats) and an adjustable current at the opposite end to swim against for exercise. Sunroom is connected to ROOM WITH WET BAR which is partitioned by large glass wall with sliding glass doors. New Roof: house has a 50 year guaranteed roof installed in 2019. Roof warranty is transferable. Large Skylights in Main Bath and Jack and Jill Bathroom (newly replaced when new roof installed). Basement fully finished with industrial look, centrally heated and cooled, surround sound theatre with HD projection and 110 inch movie screen, game room area visible to movie screen with pool and ping pong tables. Main 1st Floor Bedroom, gabled ceiling with adjustable indirect mood lighting, large main bath w/ Jacuzzi Brand bathtub, large walk in closet, Large picture window with mountain view. Large Family Room w/gabled ceiling, floor to ceiling brick fireplace Kitchen: Granite countertops, center island with cooktop grill, large bay window breakfast nook with gabled ceiling eating area, solid wood flooring .Formal Dining Room and Den w/crown molding on ceilings and chair railing molding on walls, Large picture windows Upstairs: bridged hallway overlooking family room and fireplace Queen Suite Bedroom with full bath, 2 additional large bedrooms with connecting Jack and Jill full bath Outdoors: large covered entryway, front door with side lights leading to large solid wood floored 2 story foyer inside, bi-level decks on either side of sunroom New Outdoor Heat Pump Unit installed in 2020
Location
State PA
County Dauphin
Area Lower Paxton Twp (14035)
Zoning RESIDENTIAL
Direction North
Rooms
Other Rooms Living Room, Dining Room, Bedroom 2, Bedroom 3, Bedroom 4, Kitchen, Game Room, Family Room, Foyer, Breakfast Room, Sun/Florida Room, Exercise Room, Laundry, Other, Media Room, Bathroom 1, Bathroom 2, Bathroom 3, Half Bath
Basement Full
Main Level Bedrooms 1
Interior
Interior Features Kitchen - Eat-In, Kitchen - Island, Skylight(s), WhirlPool/HotTub, Wood Floors
Hot Water Electric
Heating Forced Air, Heat Pump - Electric BackUp
Cooling Central A/C
Fireplaces Number 1
Fireplace Y
Heat Source Electric
Laundry Main Floor
Exterior
Parking Features Garage - Side Entry
Garage Spaces 3.0
Pool Indoor
Water Access N
Roof Type Architectural Shingle
Accessibility None
Attached Garage 3
Total Parking Spaces 3
Garage Y
Building
Story 2
Sewer Public Sewer
Water Public
Architectural Style Traditional
Level or Stories 2
Additional Building Above Grade, Below Grade
New Construction N
Schools
High Schools Central Dauphin
School District Central Dauphin
Others
Senior Community No
Tax ID 35-107-251-000-0000
Ownership Fee Simple
SqFt Source Estimated
Horse Property N
Special Listing Condition Standard
Read Less
Want to know what your home might be worth? Contact us for a FREE valuation!

Our team is ready to help you sell your home for the highest possible price ASAP

Bought with Alejandrina Lopez • Howard Hanna Krall Real Estate

GET MORE INFORMATION





