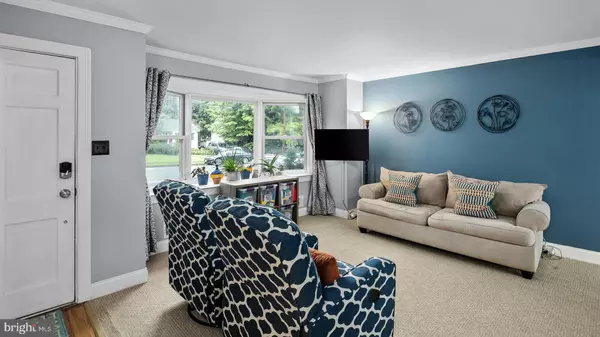$240,000
$238,745
0.5%For more information regarding the value of a property, please contact us for a free consultation.
23 SHELTON AVE Ewing, NJ 08618
3 Beds
1 Bath
1,602 SqFt
Key Details
Sold Price $240,000
Property Type Single Family Home
Sub Type Detached
Listing Status Sold
Purchase Type For Sale
Square Footage 1,602 sqft
Price per Sqft $149
Subdivision Fleetwood Village
MLS Listing ID NJME300706
Sold Date 10/28/20
Style Split Level
Bedrooms 3
Full Baths 1
HOA Y/N N
Abv Grd Liv Area 1,602
Originating Board BRIGHT
Year Built 1960
Annual Tax Amount $6,482
Tax Year 2019
Lot Size 8,750 Sqft
Acres 0.2
Lot Dimensions 70.00 x 125.00
Property Description
Welcoming, Amazing, Stunning, these are the words that will come to mind as soon as you enter this Fleetwood Village Split Level. From the moment you walk thru the door, you will recognize the love and care taken by the current owners. The updated kitchen with granite counter tops, on point paint colors and the open floor plan all add to this homes charm. The lower level has a spacious family room and a separate laundry area. All this plus a sprawling deck off of the dining area's double glass doors. You can sit on the deck, enjoy the changing seasons, and overlook the park like yard. Put this one on your "must see" list.
Location
State NJ
County Mercer
Area Ewing Twp (21102)
Zoning R-2
Rooms
Other Rooms Living Room, Dining Room, Primary Bedroom, Bedroom 2, Bedroom 3, Kitchen, Family Room
Interior
Hot Water Natural Gas
Heating Forced Air
Cooling Central A/C
Fireplace N
Heat Source Natural Gas
Laundry Lower Floor
Exterior
Water Access N
Roof Type Shingle
Accessibility None
Garage N
Building
Story 3
Sewer Public Sewer
Water Public
Architectural Style Split Level
Level or Stories 3
Additional Building Above Grade, Below Grade
Structure Type Dry Wall
New Construction N
Schools
Middle Schools Fisher M.S
High Schools Ewing H.S.
School District Ewing Township Public Schools
Others
Senior Community No
Tax ID 02-00514-00022
Ownership Fee Simple
SqFt Source Assessor
Acceptable Financing Cash, Conventional, FHA, VA
Listing Terms Cash, Conventional, FHA, VA
Financing Cash,Conventional,FHA,VA
Special Listing Condition Standard
Read Less
Want to know what your home might be worth? Contact us for a FREE valuation!

Our team is ready to help you sell your home for the highest possible price ASAP

Bought with Susan E Hughes • Callaway Henderson Sotheby's Int'l-Princeton

GET MORE INFORMATION





