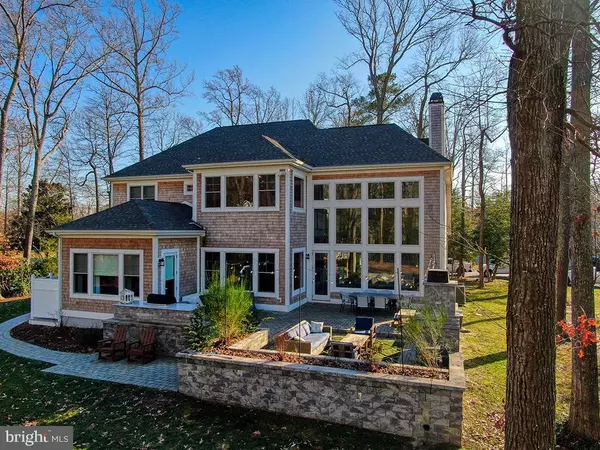$1,570,000
$1,500,000
4.7%For more information regarding the value of a property, please contact us for a free consultation.
3 SHANKLAND CT Rehoboth Beach, DE 19971
4 Beds
5 Baths
4,810 SqFt
Key Details
Sold Price $1,570,000
Property Type Single Family Home
Sub Type Detached
Listing Status Sold
Purchase Type For Sale
Square Footage 4,810 sqft
Price per Sqft $326
Subdivision Kings Creek Cc
MLS Listing ID DESU176598
Sold Date 04/05/21
Style Craftsman
Bedrooms 4
Full Baths 4
Half Baths 1
HOA Fees $60/ann
HOA Y/N Y
Abv Grd Liv Area 4,810
Originating Board BRIGHT
Year Built 2018
Annual Tax Amount $2,801
Tax Year 2020
Lot Size 0.560 Acres
Acres 0.56
Lot Dimensions 117.00 x 209.00
Property Description
Bathed in natural light, this stunning Echelon custom home is all you've been dreaming of! Perfectly set into a private cul-de-sac lot at the back of Kings Creek Country Club you will love the privacy and flora and fauna of this special property. The decorator has already done the heavy lifting, this home has many custom finishes and surprises to delight all of your senses. As if that's not enough, this floor plan works for every type of family boasting two generous first floor master suites, a home office, powder room, chef's kitchen featuring all GE Monogram appliances and opening to the dining space surrounded by windows, a two story great room with floor to ceiling stone surround gas fireplace which walks out to the lavish two tiered paver patio with wood-burning fireplace and built in grill. The primary owners suite faces the lush backyard and accesses the courtyard. This suite comes complete with its own luxury bath, rain shower, custom built in vanity, upgraded tile selections, and two custom walk in closets. The second floor features a large open loft with beautiful golf course views and two more suites both with walk in closets and luxury baths. The sellers thought ahead by adding a fully heated & cooled unfinished basement which is already plumbed for a full bathroom. Plus, there's a second floor unfinished storage off of the loft. The three car garage is on everyone's greatest wish list. Natural cedar siding wraps this stunning home in a bow. You can choose to join Kings Creek Country Club which features a spectacular restaurant, bar, and outdoor dining patio plus a championship 18 hole golf course, tennis, pickleball, driving range, resort sized pool, state-of-the-art fitness center and poolside meal service. If you'd like to add a private pool, there is room on this lot for you to enhance and upgrade your own backyard oasis. It's a mile to downtown Rehoboth and even less to the Breakwater Bike Trail where you can jump on and ride to Lewes, take in the beauty of the Cape Henlopen State Park, see the WWII towers on the beach and loop back through town.
Location
State DE
County Sussex
Area Lewes Rehoboth Hundred (31009)
Zoning X
Rooms
Other Rooms Primary Bedroom, Bedroom 2, Bedroom 3, Bedroom 4, Kitchen, Basement, Great Room, Loft, Office, Storage Room, Bathroom 2, Bathroom 3, Primary Bathroom, Full Bath, Half Bath
Basement Full, Unfinished, Sump Pump, Rough Bath Plumb
Main Level Bedrooms 2
Interior
Interior Features Carpet, Ceiling Fan(s), Dining Area, Entry Level Bedroom, Floor Plan - Open, Kitchen - Gourmet, Kitchen - Island, Pantry, Primary Bath(s), Recessed Lighting, Stall Shower, Tub Shower, Upgraded Countertops, Walk-in Closet(s), Window Treatments, Wood Floors
Hot Water Tankless
Heating Heat Pump(s)
Cooling Central A/C
Flooring Hardwood, Carpet, Tile/Brick
Fireplaces Number 1
Fireplaces Type Gas/Propane, Mantel(s), Stone
Equipment Built-In Microwave, Dishwasher, Disposal, Dryer, Energy Efficient Appliances, ENERGY STAR Dishwasher, ENERGY STAR Refrigerator, Range Hood, Stainless Steel Appliances, Washer, Water Heater - Tankless
Furnishings No
Fireplace Y
Window Features Energy Efficient,ENERGY STAR Qualified,Storm,Transom,Wood Frame
Appliance Built-In Microwave, Dishwasher, Disposal, Dryer, Energy Efficient Appliances, ENERGY STAR Dishwasher, ENERGY STAR Refrigerator, Range Hood, Stainless Steel Appliances, Washer, Water Heater - Tankless
Heat Source Electric
Laundry Main Floor
Exterior
Exterior Feature Patio(s)
Parking Features Garage Door Opener, Garage - Side Entry
Garage Spaces 6.0
Amenities Available Gated Community, Pool - Outdoor
Water Access N
View Golf Course, Trees/Woods
Roof Type Architectural Shingle
Accessibility None
Porch Patio(s)
Attached Garage 3
Total Parking Spaces 6
Garage Y
Building
Lot Description Backs to Trees, Cul-de-sac, Landscaping, Open, Partly Wooded, Premium, Private, Rear Yard
Story 3
Sewer Public Sewer
Water Private
Architectural Style Craftsman
Level or Stories 3
Additional Building Above Grade, Below Grade
Structure Type Cathedral Ceilings
New Construction N
Schools
School District Cape Henlopen
Others
Pets Allowed N
HOA Fee Include Security Gate,Common Area Maintenance
Senior Community No
Tax ID 334-13.00-1021.00
Ownership Fee Simple
SqFt Source Assessor
Security Features Security System
Acceptable Financing Cash, Conventional
Listing Terms Cash, Conventional
Financing Cash,Conventional
Special Listing Condition Standard
Read Less
Want to know what your home might be worth? Contact us for a FREE valuation!

Our team is ready to help you sell your home for the highest possible price ASAP

Bought with AVA SEANEY CANNON • Jack Lingo - Rehoboth

GET MORE INFORMATION





