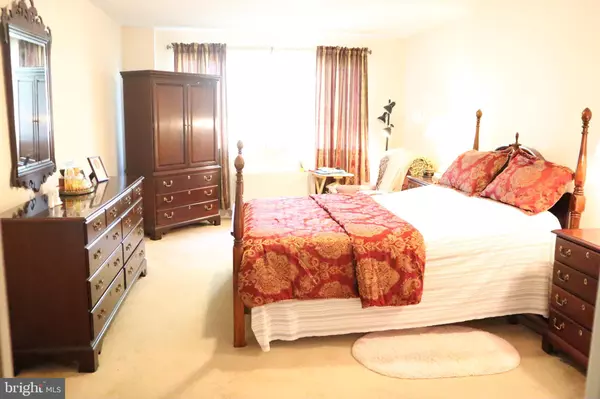$70,000
$75,000
6.7%For more information regarding the value of a property, please contact us for a free consultation.
3737 CLARKS LN #403 Baltimore, MD 21215
2 Beds
2 Baths
1,351 SqFt
Key Details
Sold Price $70,000
Property Type Condo
Sub Type Condo/Co-op
Listing Status Sold
Purchase Type For Sale
Square Footage 1,351 sqft
Price per Sqft $51
Subdivision Upper Park Heights
MLS Listing ID MDBA527068
Sold Date 02/04/21
Style Traditional
Bedrooms 2
Full Baths 2
Condo Fees $730/mo
HOA Y/N N
Abv Grd Liv Area 1,351
Originating Board BRIGHT
Year Built 1964
Annual Tax Amount $1,032
Tax Year 2019
Property Description
This wonderful 2bed/2bath will not last long! This is a well kept condo in the highly sought out community of Upper Park Heights. Included is a parking space in a covered garage for those cold, winter months. Plenty of storage included in the unit, as well as, a private storage unit located in the basement. Although there is a brand new washing machine and dryer in the unit, there's also a laundry room in the basement for your use whenever you like. Upon exiting out the secured/locked main entrance, you will find yourself conveniently located a short distance from shopping centers, grocery stores, public transportation, and so much more. This property is currently occupied, so please allow two hours notice prior to scheduling showings. The occupants will let you in.
Location
State MD
County Baltimore City
Zoning R-5
Rooms
Other Rooms Living Room, Dining Room, Bedroom 2, Kitchen, Foyer, Bedroom 1, Bathroom 1, Bathroom 2
Basement Fully Finished, Garage Access
Main Level Bedrooms 2
Interior
Interior Features Carpet, Combination Dining/Living, Floor Plan - Open, Kitchen - Eat-In, Pantry, Walk-in Closet(s)
Hot Water Natural Gas, Electric, Other
Heating Hot Water
Cooling Central A/C, Ceiling Fan(s)
Equipment Dishwasher, Dryer - Electric, Microwave, Refrigerator, Stove
Appliance Dishwasher, Dryer - Electric, Microwave, Refrigerator, Stove
Heat Source Natural Gas Available
Exterior
Exterior Feature Balcony
Parking Features Covered Parking, Garage - Rear Entry, Garage Door Opener, Inside Access
Garage Spaces 1.0
Parking On Site 1
Amenities Available Elevator, Extra Storage, Laundry Facilities
Water Access N
Accessibility Elevator, 36\"+ wide Halls
Porch Balcony
Total Parking Spaces 1
Garage N
Building
Story 4
Unit Features Garden 1 - 4 Floors
Sewer Public Sewer
Water Public
Architectural Style Traditional
Level or Stories 4
Additional Building Above Grade, Below Grade
New Construction N
Schools
School District Baltimore City Public Schools
Others
Pets Allowed N
HOA Fee Include Air Conditioning,Common Area Maintenance,Heat,Lawn Maintenance,Management,Snow Removal,Ext Bldg Maint,Trash,Water
Senior Community No
Tax ID 0327234293 232
Ownership Condominium
Security Features Desk in Lobby,Main Entrance Lock
Acceptable Financing FHA, Conventional, Cash
Listing Terms FHA, Conventional, Cash
Financing FHA,Conventional,Cash
Special Listing Condition Standard
Read Less
Want to know what your home might be worth? Contact us for a FREE valuation!

Our team is ready to help you sell your home for the highest possible price ASAP

Bought with Non Member • Non Subscribing Office

GET MORE INFORMATION





