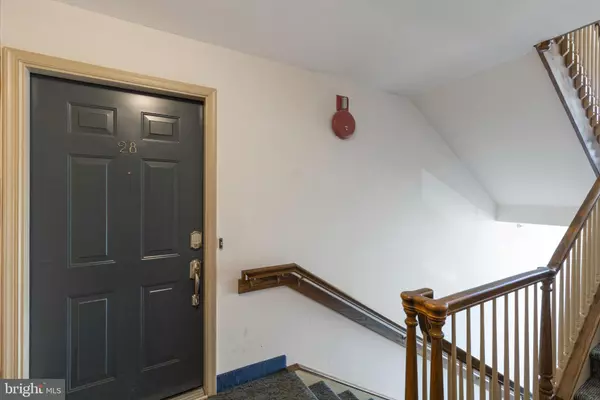$377,500
$360,000
4.9%For more information regarding the value of a property, please contact us for a free consultation.
184 KENDRICK PL #28 Gaithersburg, MD 20878
3 Beds
2 Baths
1,230 SqFt
Key Details
Sold Price $377,500
Property Type Condo
Sub Type Condo/Co-op
Listing Status Sold
Purchase Type For Sale
Square Footage 1,230 sqft
Price per Sqft $306
Subdivision Kentlands Ridge
MLS Listing ID MDMC2056212
Sold Date 07/08/22
Style Traditional
Bedrooms 3
Full Baths 2
Condo Fees $494/mo
HOA Fees $141/mo
HOA Y/N Y
Abv Grd Liv Area 1,230
Originating Board BRIGHT
Year Built 1992
Annual Tax Amount $3,660
Tax Year 2021
Property Description
Click the Virtual Tour link to view the 3D walkthrough. Beautifully renovated 2nd-floor condominium that backs to Quarry Pond Park. Engineered hardwood flooring throughout the main living area and travertine tile in the kitchen are both a breeze to maintain, while carpeting adds extra comfort and warmth in all 3 bedrooms. Views of trees from almost every window add to the feeling of privacy while providing beautiful scenery. The spacious and bright living room boasts a wood-burning fireplace surrounded by marble and built-in plantation shutters. The primary suite includes a spacious walk-in closet, and a newly renovated en suite bathroom with a soaking tub, walk-in shower, and 2 vanities. The private balcony facing the park is accessible via the primary bedroom or the living room! The spacious kitchen is a dream with natural light stream on the stainless steel appliances and granite countertops. Close to countless dining, shopping, and entertainment options! HVAC replaced in 2021. Move-in ready. Don't miss this rare find!
Location
State MD
County Montgomery
Zoning MXD
Direction East
Rooms
Other Rooms Living Room, Dining Room, Primary Bedroom, Bedroom 2, Kitchen, Bedroom 1, Primary Bathroom
Main Level Bedrooms 3
Interior
Interior Features Wood Floors, Breakfast Area, Ceiling Fan(s), Dining Area, Floor Plan - Open, Recessed Lighting, Soaking Tub, Walk-in Closet(s), Window Treatments, Skylight(s)
Hot Water Electric
Heating Heat Pump(s)
Cooling Heat Pump(s)
Flooring Carpet, Ceramic Tile, Wood
Equipment Built-In Microwave, Dishwasher, Disposal, Oven/Range - Electric, Refrigerator, Dryer, Washer
Furnishings No
Fireplace Y
Appliance Built-In Microwave, Dishwasher, Disposal, Oven/Range - Electric, Refrigerator, Dryer, Washer
Heat Source Electric
Laundry Has Laundry, Main Floor
Exterior
Amenities Available Basketball Courts, Bike Trail, Club House, Community Center, Jog/Walk Path, Pool - Outdoor, Reserved/Assigned Parking, Tennis - Indoor, Tot Lots/Playground
Water Access N
View Trees/Woods
Roof Type Composite
Street Surface Black Top
Accessibility None
Garage N
Building
Lot Description Trees/Wooded
Story 1
Unit Features Garden 1 - 4 Floors
Foundation Slab
Sewer Public Sewer
Water Public
Architectural Style Traditional
Level or Stories 1
Additional Building Above Grade, Below Grade
New Construction N
Schools
Elementary Schools Rachel Carson
Middle Schools Lakelands Park
High Schools Quince Orchard
School District Montgomery County Public Schools
Others
Pets Allowed Y
HOA Fee Include Common Area Maintenance,Snow Removal,Trash
Senior Community No
Tax ID 160903000110
Ownership Condominium
Acceptable Financing Cash, Conventional, FHA, VA
Listing Terms Cash, Conventional, FHA, VA
Financing Cash,Conventional,FHA,VA
Special Listing Condition Standard
Pets Allowed No Pet Restrictions
Read Less
Want to know what your home might be worth? Contact us for a FREE valuation!

Our team is ready to help you sell your home for the highest possible price ASAP

Bought with Erika Christine Whipp • Real Estate Teams, LLC

GET MORE INFORMATION





