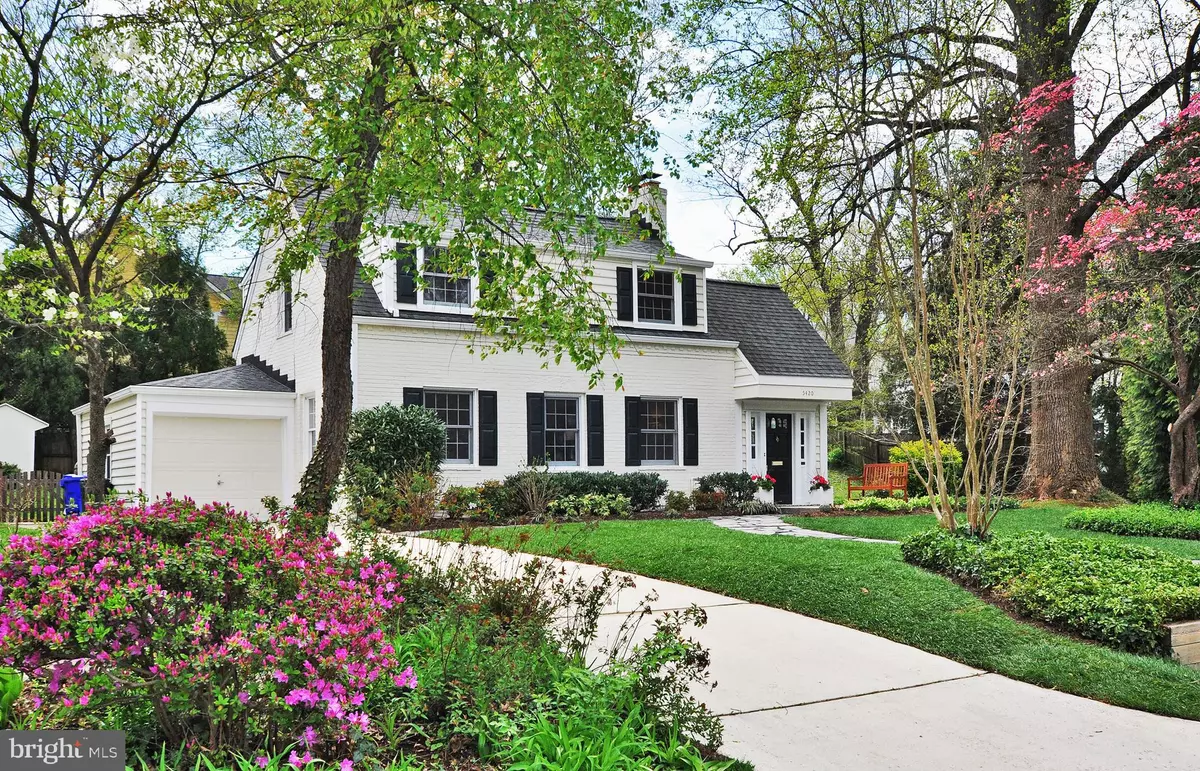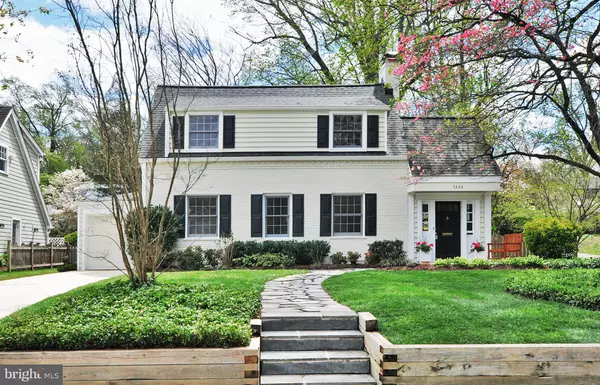$1,281,000
$1,095,000
17.0%For more information regarding the value of a property, please contact us for a free consultation.
5420 GLENWOOD RD Bethesda, MD 20817
3 Beds
3 Baths
1,942 SqFt
Key Details
Sold Price $1,281,000
Property Type Single Family Home
Sub Type Detached
Listing Status Sold
Purchase Type For Sale
Square Footage 1,942 sqft
Price per Sqft $659
Subdivision Edgewood
MLS Listing ID MDMC2045208
Sold Date 05/12/22
Style Cape Cod
Bedrooms 3
Full Baths 2
Half Baths 1
HOA Y/N N
Abv Grd Liv Area 1,402
Originating Board BRIGHT
Year Built 1939
Annual Tax Amount $9,612
Tax Year 2022
Lot Size 8,340 Sqft
Acres 0.19
Property Description
One of those "I've got to see this house" listings! Beautiful 3BR/2.5BA on oversized & desirable lot that sides to the walking path (almost backs to Greenwich Park,), and located on friendly Glenwood Rd. Impeccable condition inside/out, as "pride of ownership" shines on this home. Bradley Hills/Pyle/Whitman schools. Walk to D'twn Bethesda, NIH & Walter Reed NMMC. Interior sq ft is 1,942 sq ft. Charm abounds in this painted Cape Cod with garage, updated baths, kitchen & roof, refinished wood floors, and finished lower level. Quartz counters, SS appliances, tile backsplash and south-facing window & door accent the updated kitchen. The living room has a fireplace (relined), there is a separate dining room and 1st floor has a den/3rdBR with full bath & walk-in closet. Concrete driveway, storage shed, stone front walk, and manicured yard. A delight to show & sell! Open House Sat (1-3) & Sun (1-4)
Location
State MD
County Montgomery
Zoning R60
Rooms
Basement Full, Fully Finished
Main Level Bedrooms 1
Interior
Interior Features Dining Area, Entry Level Bedroom, Chair Railings, Crown Moldings, Wood Floors, Floor Plan - Traditional
Hot Water Natural Gas
Heating Forced Air
Cooling Central A/C
Flooring Wood, Other
Fireplaces Number 1
Equipment Dishwasher, Disposal, Dryer, Oven/Range - Gas, Refrigerator, Washer, Water Heater, Built-In Microwave, Humidifier
Fireplace Y
Appliance Dishwasher, Disposal, Dryer, Oven/Range - Gas, Refrigerator, Washer, Water Heater, Built-In Microwave, Humidifier
Heat Source Natural Gas
Exterior
Parking Features Garage - Front Entry
Garage Spaces 3.0
Fence Partially
Water Access N
Roof Type Asphalt,Flat
Accessibility Roll-in Shower
Attached Garage 1
Total Parking Spaces 3
Garage Y
Building
Story 3
Foundation Other
Sewer Public Sewer
Water Public
Architectural Style Cape Cod
Level or Stories 3
Additional Building Above Grade, Below Grade
New Construction N
Schools
Elementary Schools Bradley Hills
Middle Schools Pyle
High Schools Walt Whitman
School District Montgomery County Public Schools
Others
Senior Community No
Tax ID 160700656565
Ownership Fee Simple
SqFt Source Assessor
Special Listing Condition Standard
Read Less
Want to know what your home might be worth? Contact us for a FREE valuation!

Our team is ready to help you sell your home for the highest possible price ASAP

Bought with Sara S Harr • Compass
GET MORE INFORMATION





