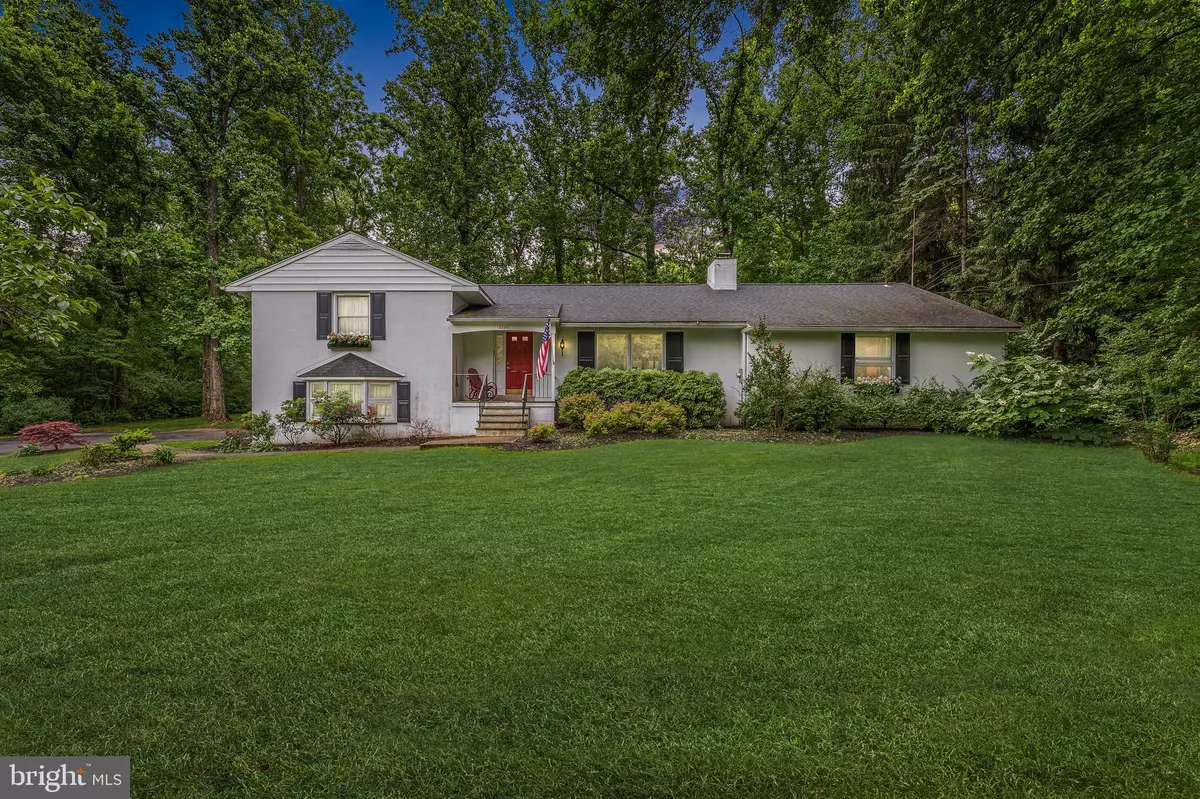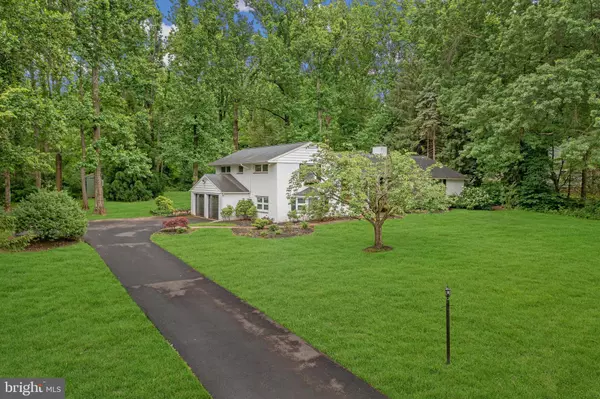$550,000
$550,000
For more information regarding the value of a property, please contact us for a free consultation.
2226 OAK TER Lansdale, PA 19446
4 Beds
3 Baths
3,745 SqFt
Key Details
Sold Price $550,000
Property Type Single Family Home
Sub Type Detached
Listing Status Sold
Purchase Type For Sale
Square Footage 3,745 sqft
Price per Sqft $146
Subdivision None Available
MLS Listing ID PAMC2042586
Sold Date 08/26/22
Style Colonial,Split Level
Bedrooms 4
Full Baths 2
Half Baths 1
HOA Y/N N
Abv Grd Liv Area 3,298
Originating Board BRIGHT
Year Built 1961
Annual Tax Amount $7,260
Tax Year 2021
Lot Size 1.322 Acres
Acres 1.32
Lot Dimensions 185.00 x 0.00
Property Description
Enjoy the peace and serenity of this fantastic home on a private, tree filled lot. Nestled on well over an acre, this stunning 3000'+ home has all that you could ask for in your picturesque oasis. The main level offers gorgeous hardwood flooring throughout the sun filled and well decorated space including vaulted ceilings, skylights and exposed beams. The gorgeous sunroom and family room overlook the wooded sanctuary in the backyard. The formal dining room opens to the billiards room complete with wood burning fireplace and incredible views. The gourmet kitchen includes lots of counter space with upgraded granite countertops, and a massive T shaped island which offers an additional, less formal dining area. The main level also features a well appointed office, and most importantly the generous sized master suite. The suite offers plenty of space for a seating or dressing area, and a full en-suite bath complete with a tiled, glass enclosed stall shower. The upper level features 3 additional bedrooms with plenty of closet space, natural light, and an additional full bath. The split level layout offers a more casual wood paneled family room, and a bonus room that has the space to function as a 5th bedroom(with closet), or playroom, office, etc. The basement offers additional storage space and is partially finished along with a separate laundry room. There are no words to properly describe how beautiful the backyard is, but nevertheless it can be enjoyed with the multi-tiered deck off the rear, with plenty of space for entertaining. Enjoy all the benefits of feeling like you are the only one around with the convenience of being just minutes from fantastic dining, shopping, parks and much more, located in fabulous Methacton School District. Showings to begin Saturday, June 18th.
Location
State PA
County Montgomery
Area Worcester Twp (10667)
Zoning RESID
Rooms
Basement Partially Finished
Main Level Bedrooms 1
Interior
Interior Features Ceiling Fan(s), Breakfast Area, Dining Area, Entry Level Bedroom, Exposed Beams, Family Room Off Kitchen, Kitchen - Island, Primary Bath(s), Recessed Lighting, Skylight(s), Stall Shower, Upgraded Countertops, Wood Floors
Hot Water Oil
Heating Hot Water
Cooling Central A/C
Flooring Wood
Fireplaces Number 1
Equipment Disposal, Trash Compactor, Refrigerator, Microwave, Oven/Range - Gas, Dishwasher, Washer, Dryer
Fireplace Y
Window Features Skylights
Appliance Disposal, Trash Compactor, Refrigerator, Microwave, Oven/Range - Gas, Dishwasher, Washer, Dryer
Heat Source Oil
Laundry Basement
Exterior
Exterior Feature Deck(s), Porch(es)
Parking Features Garage - Side Entry
Garage Spaces 12.0
Utilities Available Cable TV
Water Access N
View Trees/Woods
Roof Type Pitched
Accessibility None
Porch Deck(s), Porch(es)
Attached Garage 2
Total Parking Spaces 12
Garage Y
Building
Lot Description Cul-de-sac, Trees/Wooded
Story 2
Foundation Concrete Perimeter
Sewer On Site Septic
Water Well
Architectural Style Colonial, Split Level
Level or Stories 2
Additional Building Above Grade, Below Grade
Structure Type Cathedral Ceilings
New Construction N
Schools
High Schools Methacton
School District Methacton
Others
Senior Community No
Tax ID 67-00-02680-007
Ownership Fee Simple
SqFt Source Assessor
Acceptable Financing Conventional, Cash
Listing Terms Conventional, Cash
Financing Conventional,Cash
Special Listing Condition Standard
Read Less
Want to know what your home might be worth? Contact us for a FREE valuation!

Our team is ready to help you sell your home for the highest possible price ASAP

Bought with John B. Trigg III • Keller Williams Real Estate-Montgomeryville

GET MORE INFORMATION





