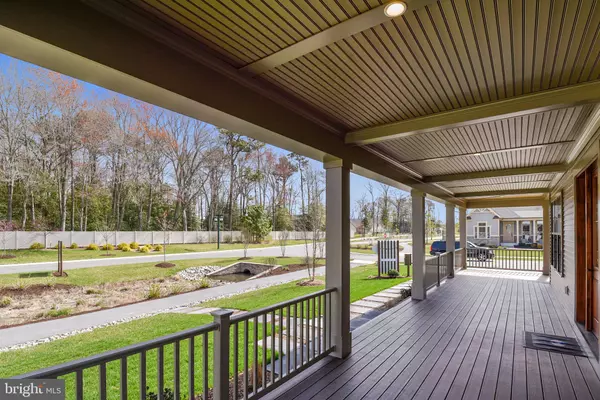$578,808
$545,500
6.1%For more information regarding the value of a property, please contact us for a free consultation.
32859 WIDGEON RD #13 Ocean View, DE 19970
4 Beds
4 Baths
3,000 SqFt
Key Details
Sold Price $578,808
Property Type Condo
Sub Type Condo/Co-op
Listing Status Sold
Purchase Type For Sale
Square Footage 3,000 sqft
Price per Sqft $192
Subdivision Bay Forest Club
MLS Listing ID DESU134542
Sold Date 08/31/20
Style Cottage
Bedrooms 4
Full Baths 3
Half Baths 1
Condo Fees $15/mo
HOA Fees $316/mo
HOA Y/N Y
Abv Grd Liv Area 3,000
Originating Board BRIGHT
Year Built 2020
Property Description
Memorial Day SPECIAL -- reduced to $545500!! Spec home by Main Street Homes is under construction at Bay Forest at Bethany Beach! Choose your finishes and move in within 60 days! **During the COVID-19 situation, the model will NOT be open on a daily basis. We are happy to schedule appointments to see the model and discuss available lots/options.** Lot 13 is the Nantucket model..offering a 3' extended garage and upper level bonus room; and it has a front porch too! Open floor plan with 1st floor master plus 2nd level family room with 3 additional bedrooms. 2 car garage. Enjoy resort style living in established, award winning Natelli community w/top of the line amenities. Cottage style homes with superior craftsmanship & opportunity to customize. Monthly fees includes all community amenities, irrigation, and lawn care. Community offers 2 clubhouses (one has game room, pub, meeting room; 2nd has incredible fitness center, yoga/barre exercise); 2 outdoor pools, barn has indoor basketball and pickleball court, Marina w/kayak/canoe storage and launch into Indian River Bay!
Location
State DE
County Sussex
Area Indian River Hundred (31008)
Zoning RES
Rooms
Other Rooms Dining Room, Primary Bedroom, Bedroom 2, Bedroom 3, Kitchen, Family Room, Foyer, Bedroom 1, Great Room, Laundry, Bathroom 1, Bathroom 2, Primary Bathroom
Main Level Bedrooms 1
Interior
Interior Features Combination Dining/Living, Crown Moldings, Entry Level Bedroom, Kitchen - Gourmet, Primary Bath(s), Recessed Lighting, Walk-in Closet(s), Wood Floors, Carpet, Combination Kitchen/Living, Dining Area, Floor Plan - Open
Hot Water Tankless, Propane
Cooling Central A/C, Fresh Air Recovery System, Heat Pump(s), Programmable Thermostat
Flooring Carpet, Ceramic Tile, Hardwood
Equipment Built-In Microwave, Cooktop, Dishwasher, Disposal, Energy Efficient Appliances, Exhaust Fan, Icemaker, Microwave, Oven - Wall, Range Hood, Refrigerator, Stainless Steel Appliances, Washer/Dryer Hookups Only, Water Heater - Tankless
Furnishings No
Fireplace N
Window Features Double Pane,Insulated,Low-E,Vinyl Clad,Transom
Appliance Built-In Microwave, Cooktop, Dishwasher, Disposal, Energy Efficient Appliances, Exhaust Fan, Icemaker, Microwave, Oven - Wall, Range Hood, Refrigerator, Stainless Steel Appliances, Washer/Dryer Hookups Only, Water Heater - Tankless
Heat Source Central, Propane - Owned
Laundry Main Floor, Hookup
Exterior
Exterior Feature Porch(es)
Parking Features Garage - Front Entry, Inside Access
Garage Spaces 2.0
Utilities Available Cable TV Available, Phone Available, Under Ground, Electric Available, Sewer Available, Propane
Amenities Available Basketball Courts, Bike Trail, Boat Ramp, Club House, Common Grounds, Community Center, Exercise Room, Fitness Center, Jog/Walk Path, Meeting Room, Pool - Outdoor, Putting Green, Swimming Pool, Tennis Courts, Tot Lots/Playground, Transportation Service, Party Room, Pier/Dock
Water Access N
View Garden/Lawn
Roof Type Fiberglass,Metal
Street Surface Black Top
Accessibility None
Porch Porch(es)
Road Frontage Private
Attached Garage 2
Total Parking Spaces 2
Garage Y
Building
Story 2
Foundation Crawl Space
Sewer Public Sewer
Water Public
Architectural Style Cottage
Level or Stories 2
Additional Building Above Grade
Structure Type 9'+ Ceilings
New Construction Y
Schools
Elementary Schools Lord Baltimore
Middle Schools Selbyville
High Schools Indian River
School District Indian River
Others
HOA Fee Include Lawn Care Front,Lawn Care Rear,Lawn Care Side,Management,Pool(s),Recreation Facility,Road Maintenance,Trash,Common Area Maintenance,Pier/Dock Maintenance,Insurance
Senior Community No
Tax ID 134-8.00-1071.00 #13
Ownership Condominium
Security Features Carbon Monoxide Detector(s),Fire Detection System,Security System,Smoke Detector
Acceptable Financing Cash, Conventional, FHA
Horse Property N
Listing Terms Cash, Conventional, FHA
Financing Cash,Conventional,FHA
Special Listing Condition Standard
Read Less
Want to know what your home might be worth? Contact us for a FREE valuation!

Our team is ready to help you sell your home for the highest possible price ASAP

Bought with LESLIE KOPP • Long & Foster Real Estate, Inc.

GET MORE INFORMATION





