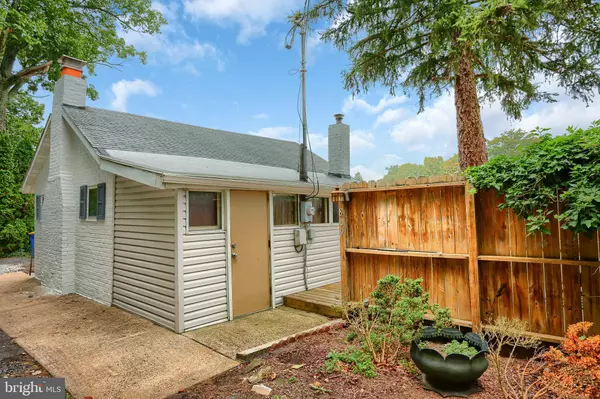$134,900
$134,900
For more information regarding the value of a property, please contact us for a free consultation.
809 SILVER LAKE RD Lewisberry, PA 17339
2 Beds
1 Bath
1,244 SqFt
Key Details
Sold Price $134,900
Property Type Single Family Home
Sub Type Detached
Listing Status Sold
Purchase Type For Sale
Square Footage 1,244 sqft
Price per Sqft $108
Subdivision Silver Lake
MLS Listing ID PAYK146450
Sold Date 10/23/20
Style Cabin/Lodge,Bungalow
Bedrooms 2
Full Baths 1
HOA Fees $41/qua
HOA Y/N Y
Abv Grd Liv Area 782
Originating Board BRIGHT
Year Built 1930
Annual Tax Amount $1,961
Tax Year 2020
Lot Size 3,920 Sqft
Acres 0.09
Property Description
Would you like to wake up and look out at a beautiful lake every day? Now is your chance! Adorable bungalow/cabin on the water at Silver Lake in Lewisberry provides beautiful views, a dock for your kayaks, a lovely patio, and a large deck AND a double lot! If it is too cold out, you can sit in your warm dining area and look out at the water or ice skate if the late is frozen. During the warm summer months, relax by the water with a fire ring and enjoy the community holiday fireworks. With a double lot, it allows for more parking, more patio, more outdoor enjoyment! This bungalow is a 1-2 BR, 1 Full BA, and the floor plan is very typical of older style cabins the lower level holds the full bath and galley kitchen w/breakfast bar (seating for 3-4) connects you to a roomy dining area with a full window to look out on the beautiful surroundings year-round. On the main level, you will find 4 built-in bunk beds and a large bedroom with a fireplace, wide plank wood floors, and a lovely and light sitting area with more incredible views. Schedule your tour today! For more HOA info: http://silverlakecommunityassociation.org/
Location
State PA
County York
Area Fairview Twp (15227)
Zoning RES 1 FAM
Rooms
Other Rooms Kitchen, Bedroom 1, Bathroom 1
Basement Full
Main Level Bedrooms 2
Interior
Interior Features Kitchen - Galley, Bar, Window Treatments, Stall Shower
Hot Water Electric
Heating Baseboard - Hot Water, Baseboard - Electric
Cooling Window Unit(s)
Flooring Other, Wood
Fireplaces Number 1
Fireplaces Type Brick
Furnishings No
Fireplace Y
Heat Source Oil
Exterior
Exterior Feature Deck(s), Patio(s)
Garage Spaces 4.0
Utilities Available Cable TV Available, Phone Available
Amenities Available Boat Dock/Slip, Lake, Water/Lake Privileges
Waterfront Description Private Dock Site
Water Access Y
Water Access Desc Boat - Electric Motor Only,Canoe/Kayak,Fishing Allowed,Private Access
View Lake
Roof Type Asphalt
Street Surface Black Top
Accessibility 2+ Access Exits, Level Entry - Main
Porch Deck(s), Patio(s)
Road Frontage Boro/Township
Total Parking Spaces 4
Garage N
Building
Lot Description Additional Lot(s), Cleared
Story 2.5
Foundation Brick/Mortar
Sewer Public Sewer
Water Well
Architectural Style Cabin/Lodge, Bungalow
Level or Stories 2.5
Additional Building Above Grade, Below Grade
Structure Type Dry Wall
New Construction N
Schools
Elementary Schools Fairview
Middle Schools Allen
High Schools Red Land
School District West Shore
Others
Pets Allowed Y
HOA Fee Include Common Area Maintenance,Other
Senior Community No
Tax ID 27-000-25-0042-00-00000
Ownership Fee Simple
SqFt Source Estimated
Acceptable Financing Cash, Conventional, FHA, USDA
Listing Terms Cash, Conventional, FHA, USDA
Financing Cash,Conventional,FHA,USDA
Special Listing Condition Standard
Pets Allowed No Pet Restrictions
Read Less
Want to know what your home might be worth? Contact us for a FREE valuation!

Our team is ready to help you sell your home for the highest possible price ASAP

Bought with Elizabeth G. Masland • RE/MAX Realty Associates
GET MORE INFORMATION





