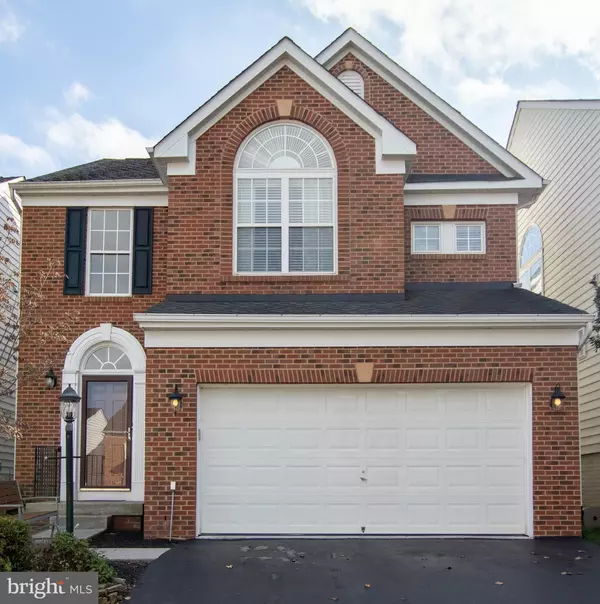$692,500
$684,888
1.1%For more information regarding the value of a property, please contact us for a free consultation.
8548 BARROW FURNACE LN Lorton, VA 22079
4 Beds
4 Baths
3,547 SqFt
Key Details
Sold Price $692,500
Property Type Single Family Home
Sub Type Detached
Listing Status Sold
Purchase Type For Sale
Square Footage 3,547 sqft
Price per Sqft $195
Subdivision Lorton Valley North
MLS Listing ID VAFX1162644
Sold Date 11/30/20
Style Colonial
Bedrooms 4
Full Baths 3
Half Baths 1
HOA Fees $115/mo
HOA Y/N Y
Abv Grd Liv Area 2,547
Originating Board BRIGHT
Year Built 2005
Annual Tax Amount $6,696
Tax Year 2020
Lot Size 3,600 Sqft
Acres 0.08
Property Description
Beautiful 4 bedroom 3.5 bath home in Lorton Valley - feels like new. Open floor plan with high ceilings and kitchen opening to common living area. Main floor home office. Finished basement with theatre room and full bath. 2018 HVAC system, 2015 Hot Water Heater, 2012 deck & custom stone patio, 2019 refrigerator. Wonderful setting with no house behind. Easy parking with 2 car garage and 2 additional spaces in driveway. Lorton Marketplace, Gunston Plaza, Glory days grill and many others nearby for any shopping/entertainment needs. Lorton VA Auto Train Station just minutes away. Major commuter routes nearby; I-95 and Richmond Hwy.
Location
State VA
County Fairfax
Zoning 305
Rooms
Other Rooms Dining Room, Primary Bedroom, Bedroom 2, Bedroom 3, Kitchen, Family Room, Foyer, Bedroom 1, Study, Laundry, Recreation Room, Storage Room
Basement Full, Fully Finished
Interior
Hot Water Natural Gas
Heating Forced Air
Cooling Central A/C
Fireplaces Number 1
Equipment Built-In Microwave, Dryer, Washer, Cooktop, Dishwasher, Disposal, Refrigerator, Icemaker, Oven - Wall
Appliance Built-In Microwave, Dryer, Washer, Cooktop, Dishwasher, Disposal, Refrigerator, Icemaker, Oven - Wall
Heat Source Natural Gas
Exterior
Exterior Feature Patio(s), Deck(s)
Parking Features Garage Door Opener, Garage - Front Entry
Garage Spaces 4.0
Amenities Available Club House, Fitness Center, Swimming Pool
Water Access N
Accessibility None
Porch Patio(s), Deck(s)
Attached Garage 2
Total Parking Spaces 4
Garage Y
Building
Story 3
Sewer Public Sewer
Water Public
Architectural Style Colonial
Level or Stories 3
Additional Building Above Grade, Below Grade
New Construction N
Schools
Elementary Schools Halley
Middle Schools South County
High Schools South County
School District Fairfax County Public Schools
Others
HOA Fee Include Trash,Management,Insurance,Common Area Maintenance,Reserve Funds
Senior Community No
Tax ID 1073 07010067
Ownership Fee Simple
SqFt Source Assessor
Special Listing Condition Standard
Read Less
Want to know what your home might be worth? Contact us for a FREE valuation!

Our team is ready to help you sell your home for the highest possible price ASAP

Bought with Ravi B Bhatia • Prince William Realty Inc.

GET MORE INFORMATION





