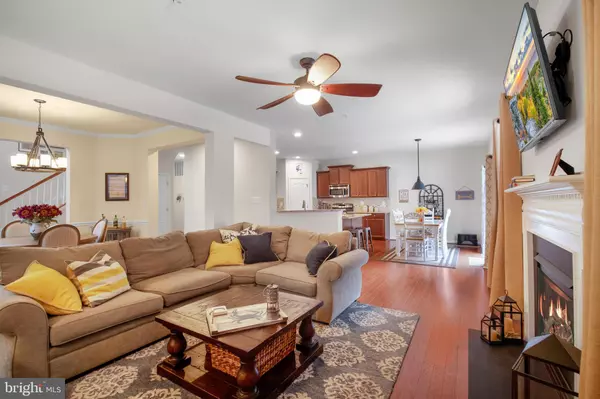$510,000
$520,000
1.9%For more information regarding the value of a property, please contact us for a free consultation.
1023 MEHERRIN CT Glen Burnie, MD 21060
4 Beds
4 Baths
3,299 SqFt
Key Details
Sold Price $510,000
Property Type Single Family Home
Sub Type Detached
Listing Status Sold
Purchase Type For Sale
Square Footage 3,299 sqft
Price per Sqft $154
Subdivision Tanyard Springs
MLS Listing ID MDAA450708
Sold Date 12/18/20
Style Colonial
Bedrooms 4
Full Baths 3
Half Baths 1
HOA Fees $80/mo
HOA Y/N Y
Abv Grd Liv Area 2,432
Originating Board BRIGHT
Year Built 2014
Annual Tax Amount $4,929
Tax Year 2019
Lot Size 4,850 Sqft
Acres 0.11
Property Description
You have arrived at your new home! This meticulously maintained 4 bedroom, 3.5 bath, and 2-car garage house is situated in a quiet cul-de-sac in Tanyard Springs and is only 6 years young. The main level offers a large entry way, half bath, and open floor plan to entertain. The private office on this level is essential for many working from home! From the kitchen area, walk outside to the fully fenced yard complete with patio pavers or stay inside and hang out by the gas fireplace. You can choose from two different dining areas, each with views of the kitchen and family room. Head upstairs to find the primary room with his and hers walk in closets, separate vanities, separate toilet room, soaking tub and shower. Three nicely sized additional bedrooms are on this level as well as a large laundry room and full bath with double sinks. Looking for a place to sit back and watch a movie? Head downstairs to the large finished basement to enjoy the 4K home theatre system with 7.1 Atmos Surround Sound System that conveys. Tanyard Springs offers homeowners the ability to access a 24-hour gym, multiple playgrounds, walking/running paths, multiple dog parks, a community pool, and a community clubhouse all without leaving the neighborhood! It is also a hot spot for many weekly food trucks and has convenient access to 695 making travel a breeze.
Location
State MD
County Anne Arundel
Zoning R10
Rooms
Basement Fully Finished
Interior
Interior Features Breakfast Area, Ceiling Fan(s), Dining Area, Family Room Off Kitchen, Floor Plan - Open, Pantry, Primary Bath(s), Recessed Lighting, Soaking Tub, Store/Office, Walk-in Closet(s)
Hot Water Electric
Heating Heat Pump(s)
Cooling Central A/C
Fireplaces Number 1
Fireplaces Type Gas/Propane
Fireplace Y
Heat Source Electric
Laundry Upper Floor
Exterior
Parking Features Garage Door Opener
Garage Spaces 4.0
Fence Fully
Amenities Available Tot Lots/Playground, Jog/Walk Path, Exercise Room, Tennis Courts, Soccer Field, Picnic Area
Water Access N
Accessibility None
Attached Garage 2
Total Parking Spaces 4
Garage Y
Building
Lot Description Backs to Trees, Cul-de-sac
Story 3
Sewer Public Sewer
Water Public
Architectural Style Colonial
Level or Stories 3
Additional Building Above Grade, Below Grade
New Construction N
Schools
Elementary Schools Marley
Middle Schools Marley
High Schools Glen Burnie
School District Anne Arundel County Public Schools
Others
HOA Fee Include Common Area Maintenance,Pool(s),Snow Removal,Recreation Facility
Senior Community No
Tax ID 020379790235026
Ownership Fee Simple
SqFt Source Assessor
Acceptable Financing Cash, FHA, Conventional, VA
Listing Terms Cash, FHA, Conventional, VA
Financing Cash,FHA,Conventional,VA
Special Listing Condition Standard
Read Less
Want to know what your home might be worth? Contact us for a FREE valuation!

Our team is ready to help you sell your home for the highest possible price ASAP

Bought with Samuel L Hubbard • Coldwell Banker Realty

GET MORE INFORMATION





