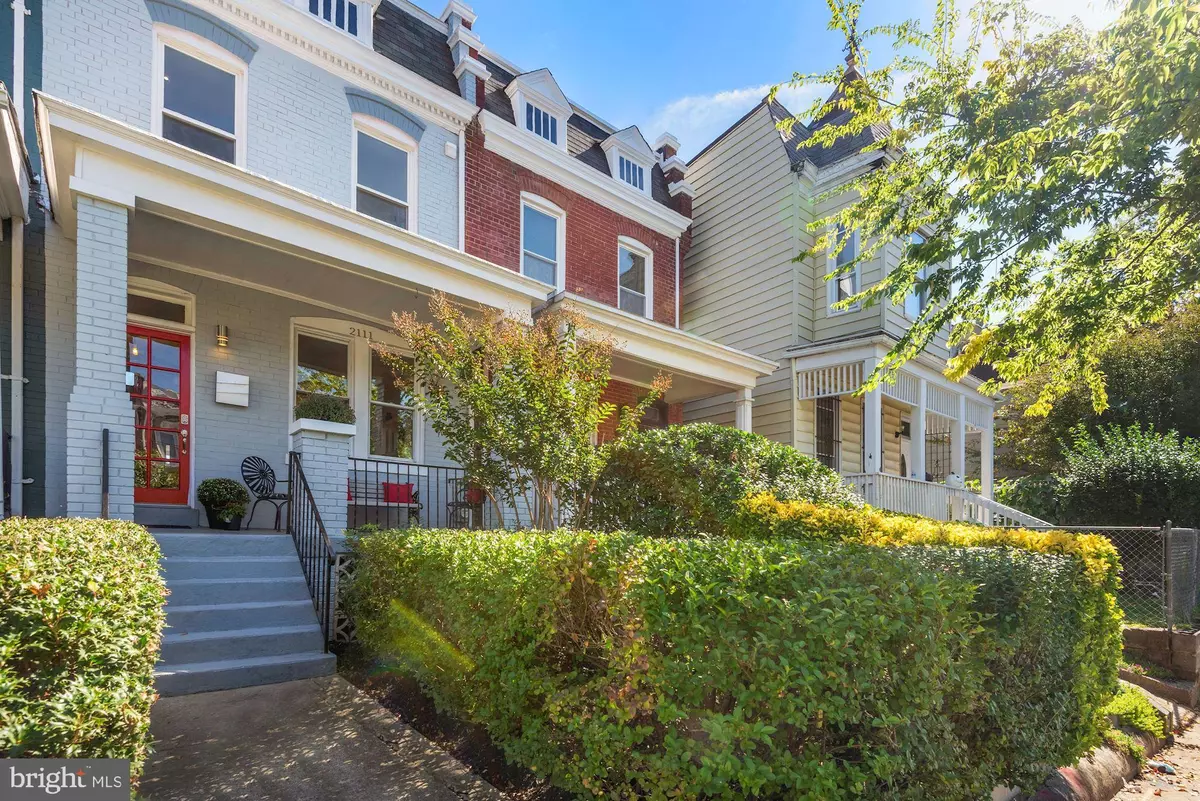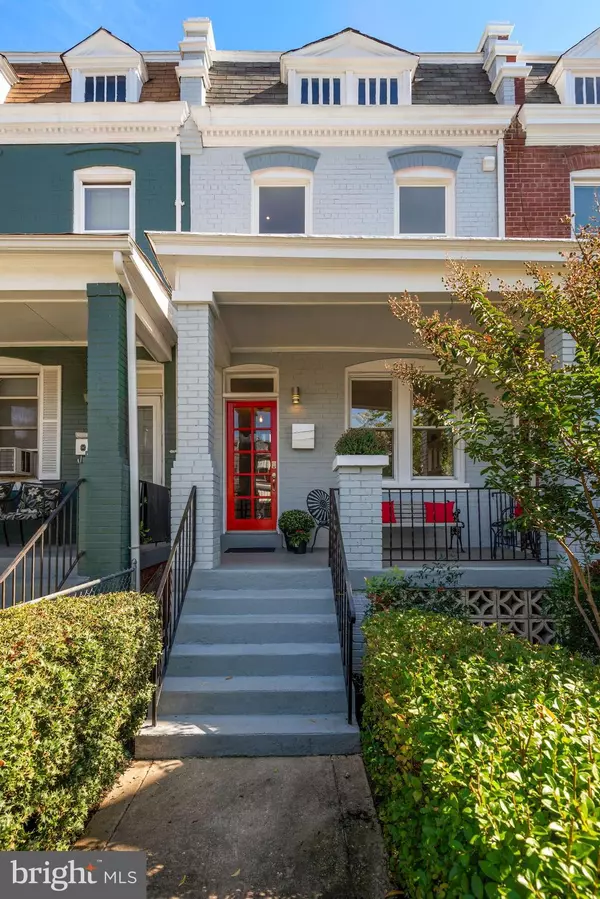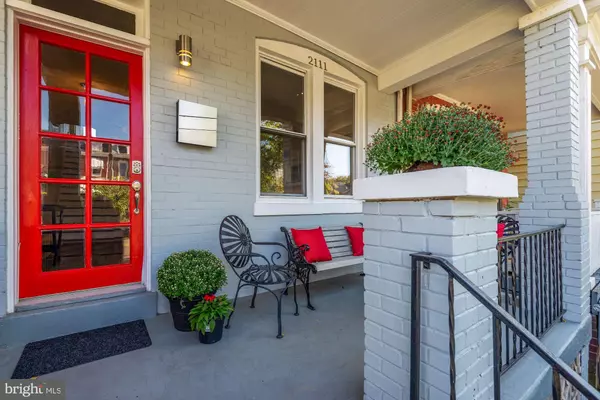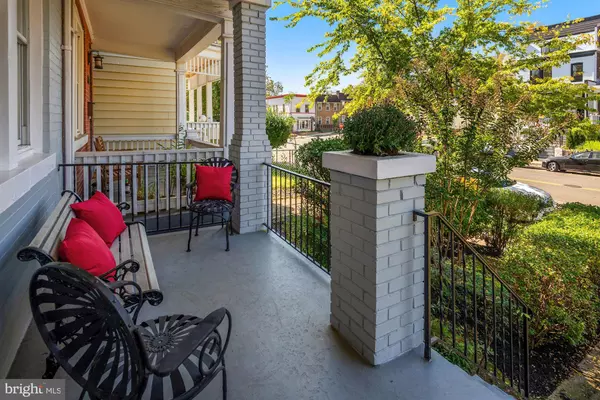$850,000
$867,000
2.0%For more information regarding the value of a property, please contact us for a free consultation.
2111 4TH ST NE Washington, DC 20002
4 Beds
3 Baths
1,908 SqFt
Key Details
Sold Price $850,000
Property Type Townhouse
Sub Type Interior Row/Townhouse
Listing Status Sold
Purchase Type For Sale
Square Footage 1,908 sqft
Price per Sqft $445
Subdivision Eckington
MLS Listing ID DCDC493474
Sold Date 03/22/21
Style Federal
Bedrooms 4
Full Baths 3
HOA Y/N N
Abv Grd Liv Area 1,272
Originating Board BRIGHT
Year Built 1915
Annual Tax Amount $4,558
Tax Year 2020
Lot Size 1,585 Sqft
Acres 0.04
Property Sub-Type Interior Row/Townhouse
Property Description
70K+ PRICE IMPROVEMENT. Beautifully renovated townhouse with spacious in-law suite which will provide income of approximately $1500 a month. Expansive main level open floor plan with plenty of sunlight and features: gourmet kitchen with Jenn-Air Pro-Style Gas Convection Range and Dishwasher, Bosch Refrigerator, breakfast bar, ample cabinet space, vintage tin ceiling and beautiful newly finished solid hardwood floors throughout. Three spacious bedrooms upstairs including owner's suite with en suite spa-like bath. Second bath upstairs is basked in light and features new European combination radiator/towel heater. Lower level is a fully finished in-law suite with rear entrance, ample closets, living room and full bath with soaking tub. Plenty of outdoor entertaining area including front porch, rear porch and fenced-in yard. Two off-street parking spaces a huge plus. Conveniently located minutes from Red-Line Metro, Eckington Yards shopping, NoMA, and Union Market District and only 3 blocks from the Metropolitan Branch Trail. This listing is proudly brought to you by Palisades Brokerage, an affiliate of O'Neill Realty Advisors.
Location
State DC
County Washington
Zoning RF-1
Rooms
Basement Connecting Stairway, Fully Finished, Rear Entrance, Outside Entrance, Walkout Level
Interior
Interior Features 2nd Kitchen
Hot Water Natural Gas
Heating Radiator
Cooling None
Equipment Built-In Microwave, Built-In Range, Dishwasher, Disposal, Dryer, Washer
Fireplace N
Appliance Built-In Microwave, Built-In Range, Dishwasher, Disposal, Dryer, Washer
Heat Source Natural Gas
Exterior
Garage Spaces 2.0
Utilities Available Cable TV, Natural Gas Available, Phone, Sewer Available
Water Access N
Accessibility Other
Total Parking Spaces 2
Garage N
Building
Story 3
Sewer Public Sewer
Water Public
Architectural Style Federal
Level or Stories 3
Additional Building Above Grade, Below Grade
New Construction N
Schools
Elementary Schools Langley
Middle Schools Mckinley
High Schools Dunbar
School District District Of Columbia Public Schools
Others
Pets Allowed Y
Senior Community No
Tax ID 3621//0030
Ownership Fee Simple
SqFt Source Assessor
Special Listing Condition Standard
Pets Allowed No Pet Restrictions
Read Less
Want to know what your home might be worth? Contact us for a FREE valuation!

Our team is ready to help you sell your home for the highest possible price ASAP

Bought with Onyebuchi C. Offodile • Sold 100 Real Estate, Inc.
GET MORE INFORMATION





