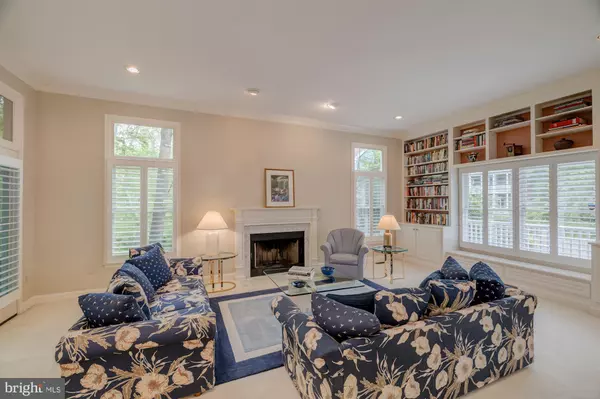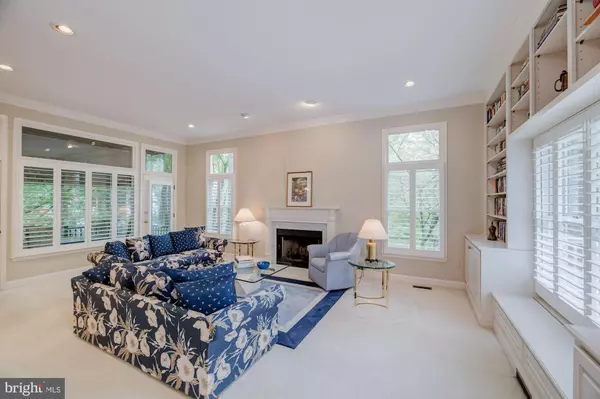$1,200,000
$1,295,000
7.3%For more information regarding the value of a property, please contact us for a free consultation.
6302 30TH ST NW Washington, DC 20015
3 Beds
4 Baths
2,576 SqFt
Key Details
Sold Price $1,200,000
Property Type Single Family Home
Sub Type Detached
Listing Status Sold
Purchase Type For Sale
Square Footage 2,576 sqft
Price per Sqft $465
Subdivision Chevy Chase
MLS Listing ID DCDC515064
Sold Date 08/06/21
Style Colonial,Contemporary
Bedrooms 3
Full Baths 3
Half Baths 1
HOA Y/N N
Abv Grd Liv Area 2,576
Originating Board BRIGHT
Year Built 1988
Annual Tax Amount $9,199
Tax Year 2020
Lot Size 7,630 Sqft
Acres 0.18
Property Description
Picture Perfect!!! Inviting 3-4 Bedroom 3 1/2 Bath Nantucket style Colonial offers 3 finished floors of wide open beautifully designed living areas flooded with light, 10' ceilings, hardwood floors and designer finishes. Welcoming 2-story Entry Foyer opens to gracious Living Room with fireplace and custom built-ins, formal Dining Room perfect for entertaining opens to deck, sparkling Kitchen with 2 pantries and open tablespace area, comfortable Family Room with handsome built-ins, Powder Room. Second floor has a very generous Master Suite with fireplace, access to peaceful deck and lovely Master Bath. Two additional sunny Family Bedrooms, Hall Bath. Lower Level has 2nd Family Room or possible in law suite . Full Bath, Storage/Gym. Entire back of house opens to outside with endless views of lush greenery. Located on a rare peaceful private cul-de-sac this delightful home is minutes to Rock Creek Park, the stores and dining of both upper Connecticut Avenue and Friendship Heights, Metro, Whole Foods and so much more!
Location
State DC
County Washington
Zoning R1A
Rooms
Other Rooms Family Room, Exercise Room, Full Bath
Basement Connecting Stairway, Fully Finished, Garage Access, Heated, Improved, Outside Entrance, Windows
Interior
Interior Features Built-Ins, Crown Moldings, Floor Plan - Open, Kitchen - Table Space, Pantry, Recessed Lighting, Sauna, Skylight(s), Wood Floors, Carpet, Formal/Separate Dining Room, Walk-in Closet(s)
Hot Water Natural Gas
Heating Forced Air
Cooling Central A/C
Flooring Hardwood
Fireplaces Number 2
Fireplaces Type Wood
Equipment Cooktop, Dishwasher, Disposal, Dryer, Refrigerator, Washer, Oven - Wall
Fireplace Y
Window Features Wood Frame
Appliance Cooktop, Dishwasher, Disposal, Dryer, Refrigerator, Washer, Oven - Wall
Heat Source Natural Gas
Laundry Lower Floor
Exterior
Parking Features Garage - Front Entry
Garage Spaces 1.0
Utilities Available Natural Gas Available, Water Available, Electric Available
Water Access N
View Trees/Woods, Scenic Vista
Accessibility Other
Attached Garage 1
Total Parking Spaces 1
Garage Y
Building
Story 3
Sewer Public Sewer
Water Public
Architectural Style Colonial, Contemporary
Level or Stories 3
Additional Building Above Grade, Below Grade
New Construction N
Schools
Elementary Schools Lafayette
Middle Schools Deal Junior High School
High Schools Jackson-Reed
School District District Of Columbia Public Schools
Others
Pets Allowed Y
Senior Community No
Tax ID 2343//0830
Ownership Fee Simple
SqFt Source Assessor
Security Features Security System
Horse Property N
Special Listing Condition Standard
Pets Allowed No Pet Restrictions
Read Less
Want to know what your home might be worth? Contact us for a FREE valuation!

Our team is ready to help you sell your home for the highest possible price ASAP

Bought with Anslie C Stokes Milligan • McEnearney Associates, Inc.

GET MORE INFORMATION





