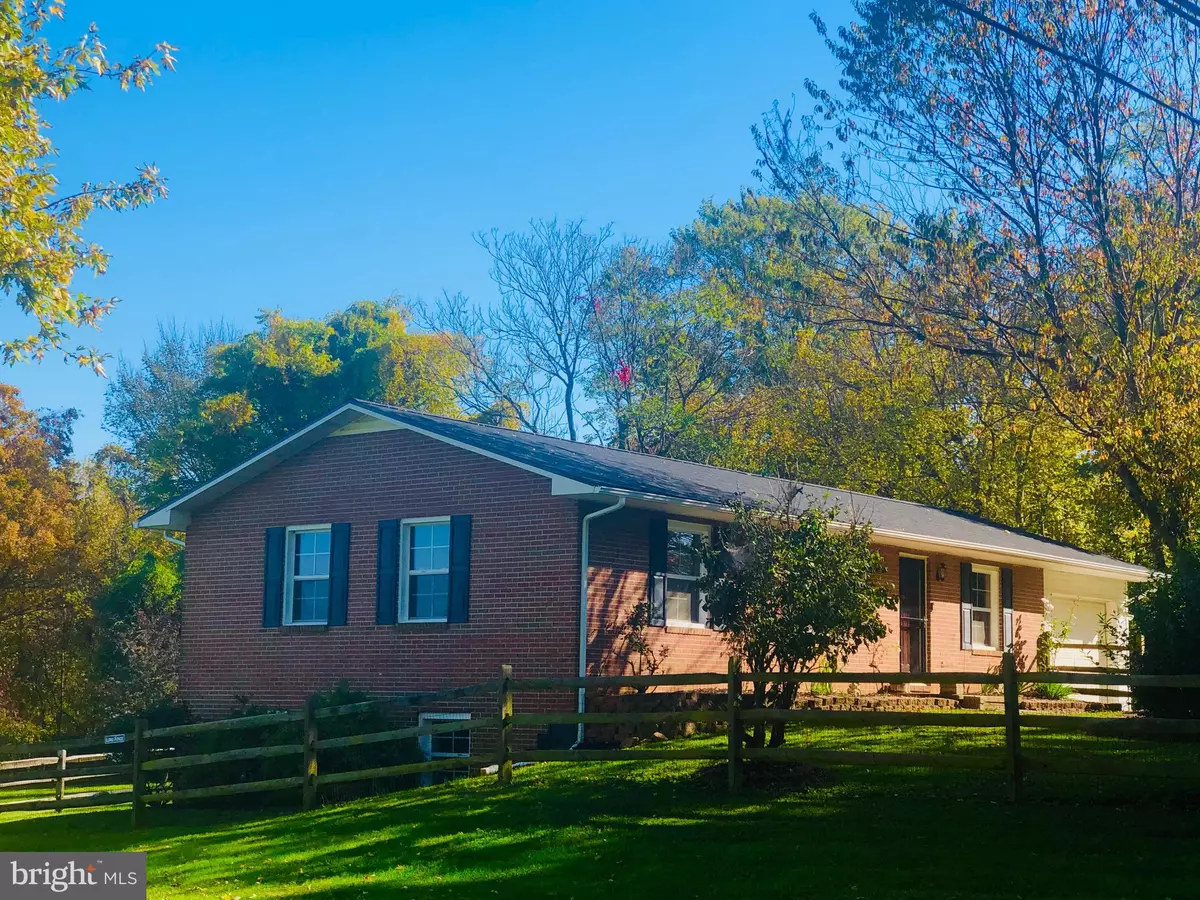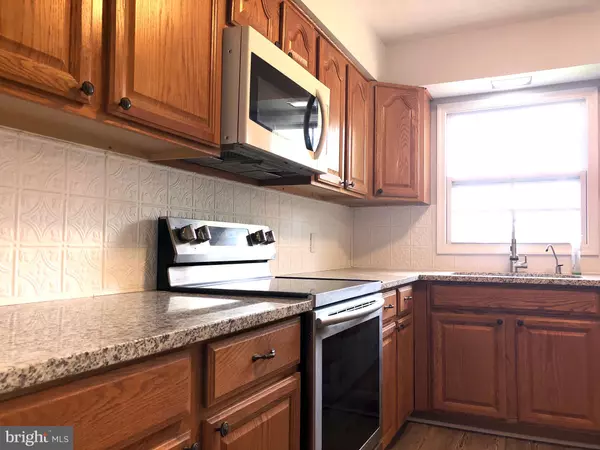$295,000
$315,000
6.3%For more information regarding the value of a property, please contact us for a free consultation.
1004 KING LEAR DR Charles Town, WV 25414
3 Beds
3 Baths
2,044 SqFt
Key Details
Sold Price $295,000
Property Type Single Family Home
Sub Type Detached
Listing Status Sold
Purchase Type For Sale
Square Footage 2,044 sqft
Price per Sqft $144
Subdivision Avon Bend
MLS Listing ID WVJF140530
Sold Date 02/18/21
Style Ranch/Rambler
Bedrooms 3
Full Baths 3
HOA Fees $2/ann
HOA Y/N Y
Abv Grd Liv Area 1,144
Originating Board BRIGHT
Year Built 1976
Annual Tax Amount $1,191
Tax Year 2020
Lot Size 1.010 Acres
Acres 1.01
Property Description
If your looking for a home in sought after Avon Bend with River Access, look no further! This Beauty won't last and shows like a dream. All Brick Rancher Home situated on 1.01 Acres of land. The exterior of this home offers a new roof and gutters installed in 2020, fenced yard , huge rear deck, 1 car garageand large shed. The interior of the home has been freshly painted, new luxury vinyl planks thru home, new granite countertops in the kitchen, new bathroom vanities, main floor laundry rm, finished basement with second kitchen , large family room or could be used at potential in-law suite with large full bath and potential workshop area . This home has it all!
Location
State WV
County Jefferson
Zoning 101
Rooms
Basement Full, Fully Finished, Walkout Level
Main Level Bedrooms 3
Interior
Interior Features Attic, Ceiling Fan(s), Floor Plan - Open, Kitchen - Eat-In
Hot Water Electric
Heating Heat Pump(s)
Cooling Central A/C
Equipment Built-In Microwave, Dishwasher, Disposal, Dryer, Oven/Range - Electric, Refrigerator, Washer
Fireplace N
Appliance Built-In Microwave, Dishwasher, Disposal, Dryer, Oven/Range - Electric, Refrigerator, Washer
Heat Source Electric
Exterior
Parking Features Garage - Front Entry
Garage Spaces 1.0
Fence Board
Water Access Y
Accessibility None
Attached Garage 1
Total Parking Spaces 1
Garage Y
Building
Story 2
Sewer On Site Septic
Water Well
Architectural Style Ranch/Rambler
Level or Stories 2
Additional Building Above Grade, Below Grade
New Construction N
Schools
School District Jefferson County Schools
Others
Senior Community No
Tax ID 069C001600000000
Ownership Fee Simple
SqFt Source Estimated
Acceptable Financing Cash, Conventional, FHA, USDA, VA
Listing Terms Cash, Conventional, FHA, USDA, VA
Financing Cash,Conventional,FHA,USDA,VA
Special Listing Condition Standard
Read Less
Want to know what your home might be worth? Contact us for a FREE valuation!

Our team is ready to help you sell your home for the highest possible price ASAP

Bought with Meredith A. Smith • Pearson Smith Realty, LLC

GET MORE INFORMATION





