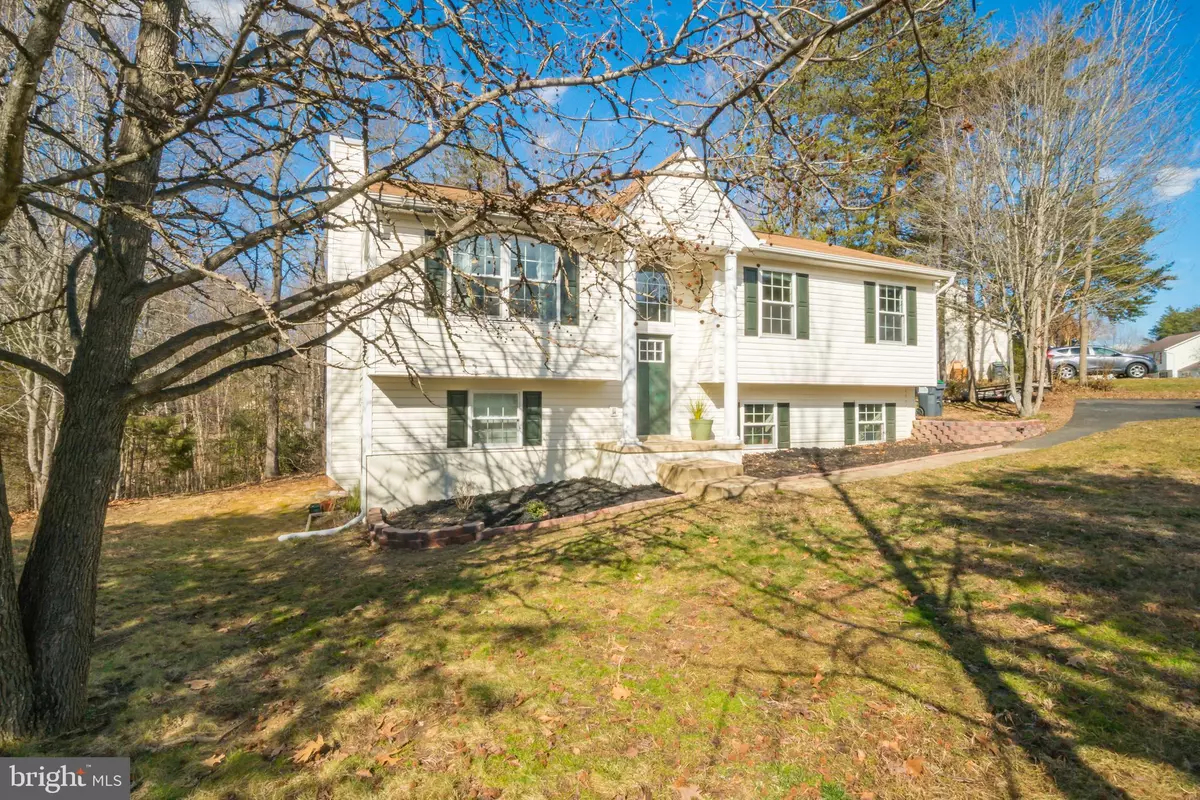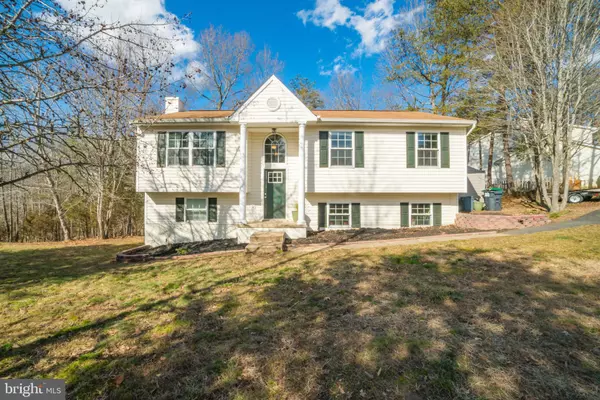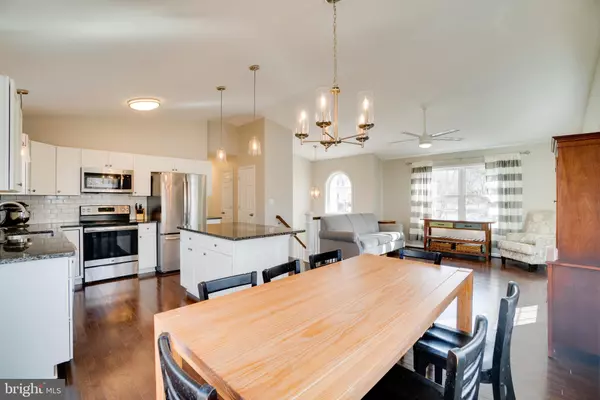$325,000
$312,000
4.2%For more information regarding the value of a property, please contact us for a free consultation.
8600 S FORK CT Fredericksburg, VA 22407
4 Beds
3 Baths
1,985 SqFt
Key Details
Sold Price $325,000
Property Type Single Family Home
Sub Type Detached
Listing Status Sold
Purchase Type For Sale
Square Footage 1,985 sqft
Price per Sqft $163
Subdivision South Oaks
MLS Listing ID VASP228632
Sold Date 03/18/21
Style Bi-level,Contemporary,Craftsman
Bedrooms 4
Full Baths 3
HOA Fees $12/ann
HOA Y/N Y
Abv Grd Liv Area 1,078
Originating Board BRIGHT
Year Built 1995
Annual Tax Amount $2,191
Tax Year 2020
Lot Size 0.577 Acres
Acres 0.58
Property Description
This Inviting beautiful luxury home sitting on a large corner lot in front of plush tress and landscaping is awe inspiring. Enter the front door to a home that has been freshly painted with gleaming hardwood floors that carry throughout the spacious main level and into the open concept kitchen. The modern dream kitchen offers plenty of space for hosting and entertaining. The all-white updated kitchen has top of the line stainless steel appliances and a large island in the middle. The oversized family room offers plenty of space to lounge and relax after a long day at work, or for teleworking. The home is completely sun drenched and bright with gorgeous windows, offering tons of natural light; frankly, this home is truly one of a kind. The unique configuration of the homes layout offers three upper-level bedrooms and one lower-level bedroom, with three full bathrooms. Get lost in the dreamy master retreat on the top level with a large closet and luxurious bathroom. In the walkout basement, the home has a large laundry room conveniently located near the mudroom. The fully finished basement is an entertainers dream! The spacious basement features an expansive recreation room, a bedroom, a full bathroom, and plenty of storage. The home also has a brand-new water heater and new carpet throughout the house. Outside the home boost a large yard and deck off the kitchen, making this an ideal tranquil home. All this in an excellent Fredericksburg location just minutes to some of the finest shopping, dining, entertainment, and recreation experiences the area has to offer. Commuters will appreciate the proximity to I-95 and public transportation. In the end, this exclusive home offers a distinct contemporary living style with functionality and comfort in mind.
Location
State VA
County Spotsylvania
Zoning RU
Rooms
Basement Fully Finished, Heated, Improved, Interior Access, Outside Entrance, Side Entrance, Walkout Level, Windows
Main Level Bedrooms 3
Interior
Hot Water 60+ Gallon Tank
Heating Central
Cooling Ceiling Fan(s), Central A/C
Fireplace N
Heat Source Electric
Laundry Basement, Lower Floor, Has Laundry
Exterior
Water Access N
Accessibility 2+ Access Exits
Garage N
Building
Story 2
Sewer Public Sewer
Water Public
Architectural Style Bi-level, Contemporary, Craftsman
Level or Stories 2
Additional Building Above Grade, Below Grade
New Construction N
Schools
School District Spotsylvania County Public Schools
Others
Pets Allowed Y
Senior Community No
Tax ID 49D1-29-
Ownership Fee Simple
SqFt Source Assessor
Acceptable Financing Bank Portfolio, Cash, Contract, Conventional, FHA, FHA 203(b), FHA 203(k), Negotiable, USDA, VA, VHDA
Horse Property N
Listing Terms Bank Portfolio, Cash, Contract, Conventional, FHA, FHA 203(b), FHA 203(k), Negotiable, USDA, VA, VHDA
Financing Bank Portfolio,Cash,Contract,Conventional,FHA,FHA 203(b),FHA 203(k),Negotiable,USDA,VA,VHDA
Special Listing Condition Standard
Pets Allowed No Pet Restrictions
Read Less
Want to know what your home might be worth? Contact us for a FREE valuation!

Our team is ready to help you sell your home for the highest possible price ASAP

Bought with Ryan C Frey • KW United

GET MORE INFORMATION





