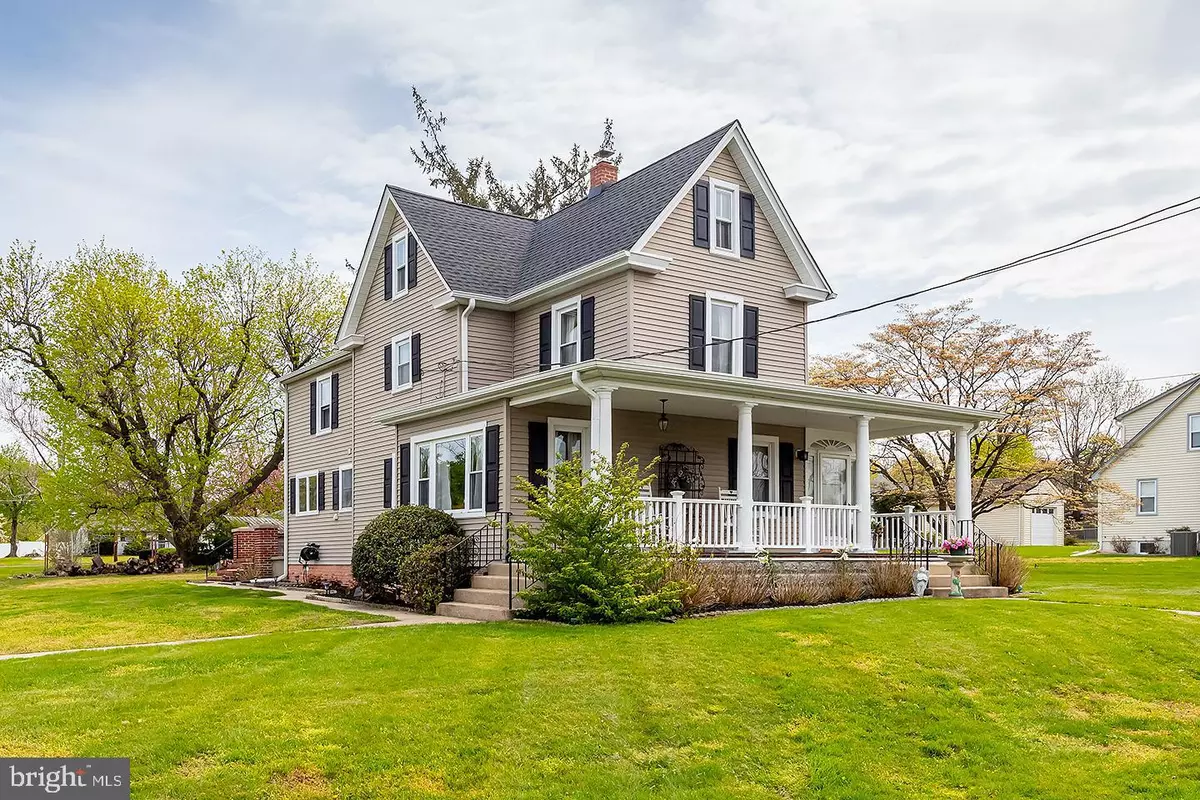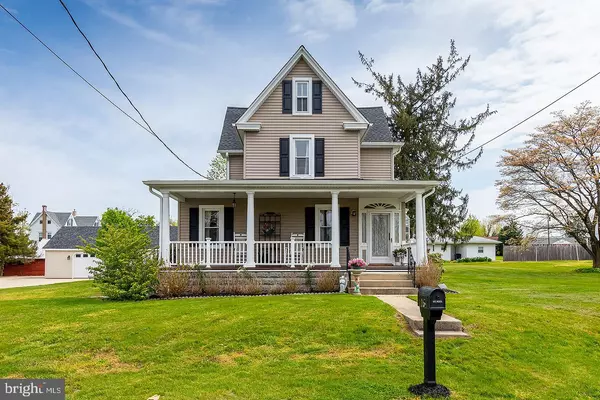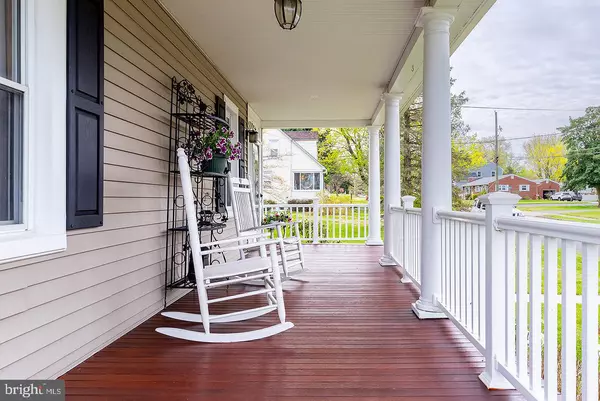$397,500
$389,900
1.9%For more information regarding the value of a property, please contact us for a free consultation.
16 WEATHERBY AVE Clarksboro, NJ 08020
4 Beds
2 Baths
2,119 SqFt
Key Details
Sold Price $397,500
Property Type Single Family Home
Sub Type Detached
Listing Status Sold
Purchase Type For Sale
Square Footage 2,119 sqft
Price per Sqft $187
MLS Listing ID NJGL2014906
Sold Date 06/10/22
Style Traditional
Bedrooms 4
Full Baths 1
Half Baths 1
HOA Y/N N
Abv Grd Liv Area 2,119
Originating Board BRIGHT
Year Built 1890
Annual Tax Amount $7,175
Tax Year 2021
Lot Size 0.571 Acres
Acres 0.57
Lot Dimensions 196.00 x 127.00
Property Description
Charming 4 bed, 1.5 bath home featuring a lovely and welcoming front porch, spacious patio, detached garage, hardwood flooring, and more....all on a quiet street in Clarksboro! A foyer welcomes you home featuring a greenhouse window, a wood staircase with wooden treads and risers, hardwood flooring (flows throughout the first floor), and opens to the dining room. French doors open up to the living room featuring crown molding, a chandelier with a ceiling medallion and open to the kitchen. The family room features plenty of natural sunlight, a corner brick hearth featuring a woodstove and mantle. A half bath is located on the first floor. The second floor features 4 bedrooms and 1 full bathroom. There is a large detached garage with a concrete driveway with more than enough parking space, and a spacious patio overlooking the yard. Clarksboro is close to Philadelphia, Delaware, and major commuting routes! Great location and schools!
Location
State NJ
County Gloucester
Area East Greenwich Twp (20803)
Zoning RES
Rooms
Other Rooms Living Room, Dining Room, Bedroom 2, Bedroom 3, Bedroom 4, Kitchen, Family Room, Bedroom 1, Full Bath, Half Bath
Basement Full
Interior
Interior Features Carpet, Ceiling Fan(s), Crown Moldings, Dining Area, Family Room Off Kitchen, Formal/Separate Dining Room, Kitchen - Eat-In, Wood Floors
Hot Water Oil
Heating Baseboard - Hot Water
Cooling Ceiling Fan(s)
Flooring Carpet, Hardwood
Fireplaces Number 1
Fireplaces Type Wood, Mantel(s), Brick
Equipment Built-In Range, Dishwasher, Dryer, Oven/Range - Electric, Refrigerator, Washer, Water Heater
Fireplace Y
Appliance Built-In Range, Dishwasher, Dryer, Oven/Range - Electric, Refrigerator, Washer, Water Heater
Heat Source Oil
Exterior
Exterior Feature Patio(s), Porch(es)
Parking Features Garage - Front Entry
Garage Spaces 6.0
Water Access N
Roof Type Shingle,Pitched
Accessibility None
Porch Patio(s), Porch(es)
Total Parking Spaces 6
Garage Y
Building
Lot Description Front Yard
Story 2
Foundation Other
Sewer Public Sewer
Water Public
Architectural Style Traditional
Level or Stories 2
Additional Building Above Grade, Below Grade
New Construction N
Schools
Elementary Schools Jeffrey Clark School
Middle Schools Kingsway Regional M.S.
High Schools Kingsway Regional H.S.
School District Kingsway Regional High
Others
Senior Community No
Tax ID 03-01504-00002 01
Ownership Fee Simple
SqFt Source Assessor
Special Listing Condition Standard
Read Less
Want to know what your home might be worth? Contact us for a FREE valuation!

Our team is ready to help you sell your home for the highest possible price ASAP

Bought with Katie L Henderson • Home and Heart Realty
GET MORE INFORMATION





