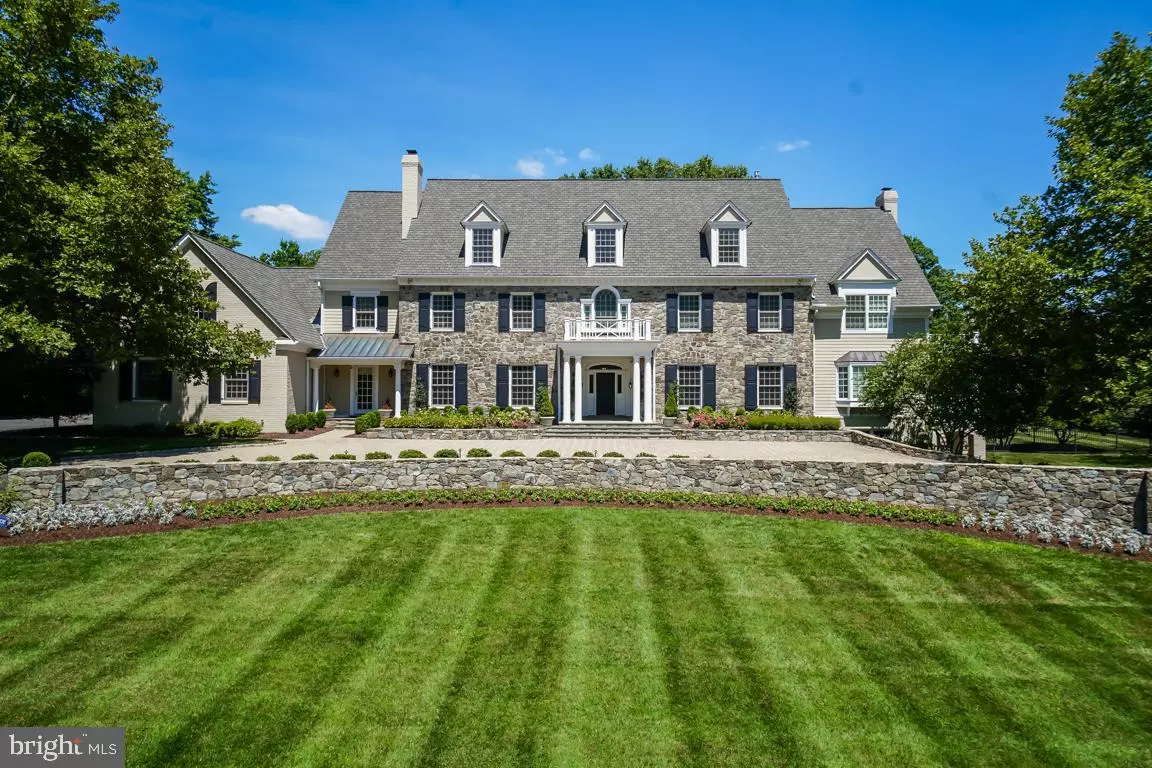$4,700,000
$4,750,000
1.1%For more information regarding the value of a property, please contact us for a free consultation.
9001 CONGRESSIONAL CT Potomac, MD 20854
7 Beds
10 Baths
11,378 SqFt
Key Details
Sold Price $4,700,000
Property Type Single Family Home
Sub Type Detached
Listing Status Sold
Purchase Type For Sale
Square Footage 11,378 sqft
Price per Sqft $413
Subdivision Bradley Farms
MLS Listing ID MDMC717096
Sold Date 08/31/20
Style Traditional
Bedrooms 7
Full Baths 8
Half Baths 2
HOA Y/N N
Abv Grd Liv Area 8,378
Originating Board BRIGHT
Year Built 2000
Annual Tax Amount $34,088
Tax Year 2019
Lot Size 2.030 Acres
Acres 2.03
Property Description
See video tour here >>>>> https://player.vimeo.com/video/439786958 All showings will be accompanied by the listing agent. Magnificent Potomac estate situated on two landscaped acres is an entertainer's dream. Neighboring the renowned Congressional Country Club and just minutes to D.C. This home has it all; guest house, pool, hot tub, theatre room, indoor basketball hoop, indoor batting cage, and a putting green. The main residence has 12' ceilings, oak flooring, top of the line millwork, large mudroom which connects to three of the five garage stalls. The gourmet kitchen offers stainless steel appliances including Sub-Zero refrigerator/freezer, Viking gas-powered range with 6 large burners and griddle, warming drawer, a luxurious island with bar seating, and spacious walk-in pantry. All of this connects to a catering wing. The recent, massive family room addition is great for large gatherings. The office and library are located on the main level of the home next to a full bathroom and bedroom. The owner's wing features his and her walk-in closets, sitting room, fireplace, and large master bathroom with separate vanities. The upstairs features an additional four bedrooms; each with adjoining bathrooms and walk-in closets. A laundry room is also upstairs for your convenience. Also, there's finished space for another home office above the garage. The basement boasts a huge area for entertaining, wet bar (w/ icemaker, fridge, and dishwasher), fireplace, playroom, two half-bathrooms, a theatre room with a blank canvas ready for you to create your own at-home movie theatre. The adjacent guest cottage was built by Studio Z in 2012. A wonderful place for guests, self-isolation, at home office, or live-in nanny. It features a bedroom, full bathroom, sitting area, indoor basketball court ( doubles as a two-car garage), an indoor batting cage, putting green. Loggia is adjacent to the pool, spa, and expansive manicured backyard. Home comes equipped with new high-end windows installed throughout the house, four new furnaces, new carpet, Sonos sound system as well state of. the art IT networking. Minutes to all major routes. D.C., downtown Bethesda, Tysons Corner, the C & O Canal, Potomac Village, and much more are just a short drive away.
Location
State MD
County Montgomery
Zoning RE2
Rooms
Basement Partially Finished, Daylight, Partial, Interior Access, Outside Entrance, Side Entrance, Sump Pump
Main Level Bedrooms 2
Interior
Hot Water Natural Gas
Heating Zoned
Cooling Central A/C, Zoned, Ceiling Fan(s)
Fireplaces Number 6
Heat Source Natural Gas
Exterior
Parking Features Garage - Side Entry, Garage - Front Entry, Garage Door Opener, Oversized
Garage Spaces 5.0
Water Access N
Accessibility 32\"+ wide Doors, 36\"+ wide Halls, 48\"+ Halls, >84\" Garage Door
Attached Garage 3
Total Parking Spaces 5
Garage Y
Building
Story 3
Sewer Public Sewer
Water Public
Architectural Style Traditional
Level or Stories 3
Additional Building Above Grade, Below Grade
New Construction N
Schools
Elementary Schools Carderock Springs
Middle Schools Thomas W. Pyle
High Schools Walt Whitman
School District Montgomery County Public Schools
Others
Senior Community No
Tax ID 161000865838
Ownership Fee Simple
SqFt Source Assessor
Special Listing Condition Standard
Read Less
Want to know what your home might be worth? Contact us for a FREE valuation!

Our team is ready to help you sell your home for the highest possible price ASAP

Bought with Carolyn N Sappenfield • RE/MAX Realty Services

GET MORE INFORMATION





