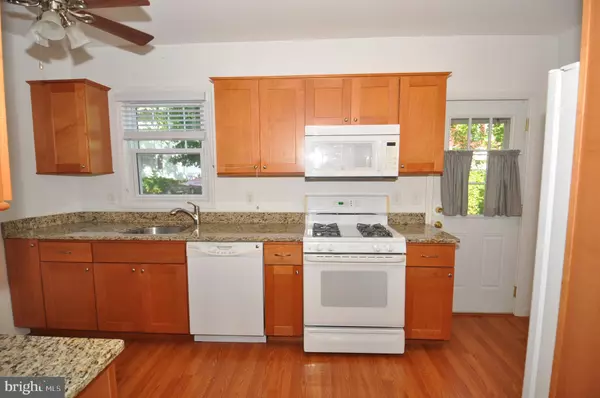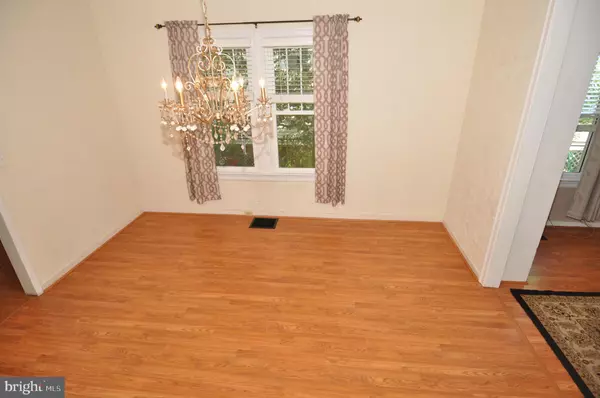$210,000
$217,500
3.4%For more information regarding the value of a property, please contact us for a free consultation.
533 WILLOW ST Bordentown, NJ 08505
3 Beds
1 Bath
1,216 SqFt
Key Details
Sold Price $210,000
Property Type Single Family Home
Sub Type Twin/Semi-Detached
Listing Status Sold
Purchase Type For Sale
Square Footage 1,216 sqft
Price per Sqft $172
Subdivision None Available
MLS Listing ID NJBL370492
Sold Date 08/28/20
Style Side-by-Side,Colonial
Bedrooms 3
Full Baths 1
HOA Y/N N
Abv Grd Liv Area 1,216
Originating Board BRIGHT
Year Built 1920
Annual Tax Amount $6,174
Tax Year 2019
Lot Size 3,659 Sqft
Acres 0.08
Lot Dimensions 0.00 x 0.00
Property Description
Do you love small-town living with homes that offer that old world charm? This home is located within walking distance of some of the finest restaurants and shopping that Bordentown City has to offer. Pride of ownership shows in this well maintained semi-detached Colonial style home featuring 3 bedrooms, 1 full bath, and Full Basement. Enjoy many good times sitting on your Mahogany front porch or in your rear landscaped secluded yard. When you step into the home you are greeted by the spacious living and dining areas with engineered wood flooring (pumpkin pine Underneath). The kitchen has been updated with Maple cabinets, granite countertop, and full white appliance package. All 3 bedrooms are located on the second floor with an updated bathroom and walk-up attic. The attic is spacious and could be an extra room if finished or a great place for storage. Possibility of off-street parking in the back yard off the alleyway . The basement is full and houses all the utilities plus the laundry area. Bordentown is located close to all major highways and public transportation. A one year home warranty is included in the sale.
Location
State NJ
County Burlington
Area Bordentown City (20303)
Zoning RESIDENTIAL
Rooms
Other Rooms Living Room, Dining Room, Bedroom 2, Kitchen, Bedroom 1, Attic, Primary Bathroom
Basement Unfinished
Interior
Interior Features Attic, Carpet, Ceiling Fan(s), Upgraded Countertops, Wainscotting, Wood Floors
Hot Water Electric
Heating Forced Air
Cooling Window Unit(s)
Equipment Built-In Range, Built-In Microwave, Dishwasher, Dryer, Refrigerator, Washer
Fireplace N
Window Features Replacement
Appliance Built-In Range, Built-In Microwave, Dishwasher, Dryer, Refrigerator, Washer
Heat Source Natural Gas
Laundry Basement
Exterior
Utilities Available Cable TV Available, Natural Gas Available, Water Available
Water Access N
Accessibility None
Garage N
Building
Story 2
Sewer Public Sewer
Water Public
Architectural Style Side-by-Side, Colonial
Level or Stories 2
Additional Building Above Grade, Below Grade
New Construction N
Schools
Elementary Schools Clara Barton E.S.
Middle Schools Macfarland Junior School
High Schools Bordentown Regional H.S.
School District Bordentown Regional School District
Others
Senior Community No
Tax ID 03-00302-00015
Ownership Fee Simple
SqFt Source Assessor
Acceptable Financing Cash, Conventional, FHA, VA
Listing Terms Cash, Conventional, FHA, VA
Financing Cash,Conventional,FHA,VA
Special Listing Condition Standard
Read Less
Want to know what your home might be worth? Contact us for a FREE valuation!

Our team is ready to help you sell your home for the highest possible price ASAP

Bought with Jo Ann Stewart • BHHS Fox & Roach - Robbinsville

GET MORE INFORMATION





