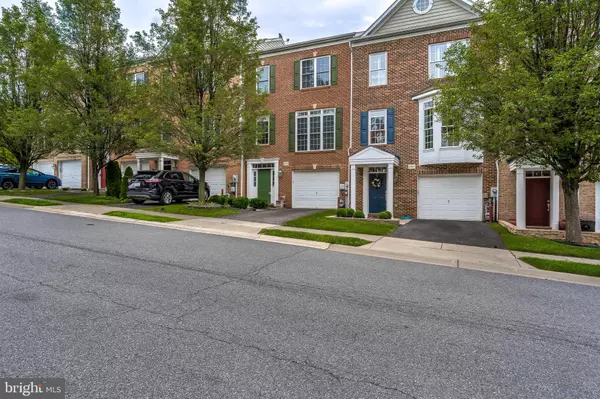$460,000
$460,000
For more information regarding the value of a property, please contact us for a free consultation.
8909 LEE MANOR DR Ellicott City, MD 21043
3 Beds
4 Baths
2,556 SqFt
Key Details
Sold Price $460,000
Property Type Townhouse
Sub Type Interior Row/Townhouse
Listing Status Sold
Purchase Type For Sale
Square Footage 2,556 sqft
Price per Sqft $179
Subdivision Montjoy
MLS Listing ID MDHW284250
Sold Date 10/29/20
Style Traditional
Bedrooms 3
Full Baths 3
Half Baths 1
HOA Fees $45/mo
HOA Y/N Y
Abv Grd Liv Area 2,556
Originating Board BRIGHT
Year Built 2006
Annual Tax Amount $6,454
Tax Year 2019
Lot Size 2,013 Sqft
Acres 0.05
Property Description
You've earned the privilege of living in luxury. This pristine townhome is full of natural light, high ceilings and gleaming hardwood floors. The three level bump out adds an abundance of living space and floor to ceiling windows. Nestled in the sought after Montjoy community of Ellicott City. Enjoy three levels of luxury living. You'll love preparing meals in the upgraded kitchen with rich 42" wood cabinets, sleek granite counters, double oven and a sun filled breakfast room. Relax in the large owners suite with a huge bath that features a jacuzzi tub and separate shower.The family/recreation room features custom built-in shelves and cabinets and a cozy gas fireplace. Easily commute from this fabulous location just off route 100 and 29, close to shopping, dining and entertainment. We invite you to come take a look for yourself and fall in love with your new home. **Please adhere to COVID Rules. Thank you.
Location
State MD
County Howard
Zoning RA15
Rooms
Other Rooms Living Room, Dining Room, Primary Bedroom, Bedroom 2, Bedroom 3, Kitchen, Family Room, Foyer, Breakfast Room, Sun/Florida Room, Utility Room
Interior
Interior Features Attic, Built-Ins, Ceiling Fan(s), Crown Moldings, Primary Bath(s), Recessed Lighting, Soaking Tub, Window Treatments, Walk-in Closet(s), Wood Floors
Hot Water Natural Gas
Heating Forced Air
Cooling Ceiling Fan(s), Central A/C
Flooring Carpet, Concrete, Hardwood
Fireplaces Number 1
Equipment Cooktop, Dishwasher, Disposal, Dryer, Exhaust Fan, Icemaker, Microwave, Oven - Double, Oven - Self Cleaning, Oven - Wall, Oven/Range - Gas, Refrigerator, Washer
Window Features Double Pane,Screens
Appliance Cooktop, Dishwasher, Disposal, Dryer, Exhaust Fan, Icemaker, Microwave, Oven - Double, Oven - Self Cleaning, Oven - Wall, Oven/Range - Gas, Refrigerator, Washer
Heat Source Natural Gas
Laundry Lower Floor
Exterior
Parking Features Garage Door Opener, Garage - Front Entry
Garage Spaces 2.0
Utilities Available Cable TV
Water Access N
Roof Type Asphalt
Accessibility None
Attached Garage 1
Total Parking Spaces 2
Garage Y
Building
Story 3
Sewer Public Sewer
Water Public
Architectural Style Traditional
Level or Stories 3
Additional Building Above Grade, Below Grade
Structure Type Dry Wall,Cathedral Ceilings,Vaulted Ceilings,9'+ Ceilings
New Construction N
Schools
Elementary Schools Thunder Hill
Middle Schools Ellicott Mills
High Schools Howard
School District Howard County Public School System
Others
HOA Fee Include Common Area Maintenance
Senior Community No
Tax ID 1402409437
Ownership Fee Simple
SqFt Source Assessor
Security Features Electric Alarm,Monitored,Motion Detectors,Sprinkler System - Indoor
Special Listing Condition Standard
Read Less
Want to know what your home might be worth? Contact us for a FREE valuation!

Our team is ready to help you sell your home for the highest possible price ASAP

Bought with David A Sherbow • CENTURY 21 New Millennium

GET MORE INFORMATION





