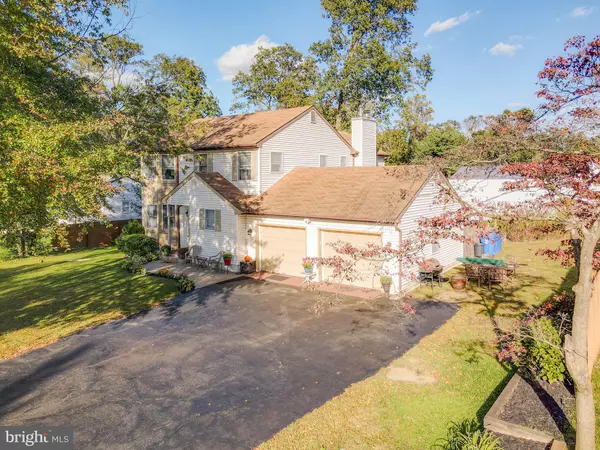$347,000
$339,900
2.1%For more information regarding the value of a property, please contact us for a free consultation.
107 DELAWARE AVE Hainesport, NJ 08036
4 Beds
3 Baths
2,606 SqFt
Key Details
Sold Price $347,000
Property Type Single Family Home
Sub Type Detached
Listing Status Sold
Purchase Type For Sale
Square Footage 2,606 sqft
Price per Sqft $133
Subdivision Rancocas Heights
MLS Listing ID NJBL383546
Sold Date 11/23/20
Style Colonial
Bedrooms 4
Full Baths 3
HOA Y/N N
Abv Grd Liv Area 2,606
Originating Board BRIGHT
Year Built 1985
Annual Tax Amount $6,582
Tax Year 2020
Lot Size 0.344 Acres
Acres 0.34
Lot Dimensions 100.00 x 150.00
Property Description
OH YES! This place is ready to call HOME. Situated on an over sized 100 x 150 lot, this custom colonial is ready for a new owner. Pull into the large asphalt driveway and into the 2 Car Garage. The freshly landscaped yard has a stamped concrete patio leading to the front entrance. Inside you are going to find 4 spacious Bedrooms, 3 Full Baths, yes that is correct 3 Full Baths, Living room, formal Dining Room, Eat in newer Kitchen, Family Room, a Basement, and above ground Pool. Check out the freshly painted and carpeted rooms. Here are some important details you'll want to know. Newer Kitchen with all appliances, granite tops, upgraded Dishwasher, new Microwave, soft close cabinetry, pantry, and ceiling fan. Tiled entrance foyer with two closets, Utility Room on the first floor with sink and cabinet. The Family room features new wall to wall carpeting, a wood burning Fireplace, and slider to the private Deck. The Master Bedroom has a separate whirlpool tub area, double closets, shower stall, linen closet, and newer fixtures. There is also attic storage in the hall with pull down stairs. 3 additional Bedrooms are sizable and have ample closet space. The Basement has a high ceiling and steel I beam construction. Check out the additional set of basement stairs leading to the garage. Outside the home is vinyl sided including the trim. There is a newer Heater, AC, and Hot Water heater. The above ground pool is about 14 years old and is 25 feet round and 4 feet deep. Shed, playhouse, and pool will be transferred in their current condition. A great location for major roads, shopping, and the shore.
Location
State NJ
County Burlington
Area Hainesport Twp (20316)
Zoning RESIDENTIAL
Rooms
Other Rooms Living Room, Dining Room, Bedroom 2, Bedroom 3, Bedroom 4, Kitchen, Family Room, Bedroom 1
Basement Full
Interior
Interior Features Additional Stairway, Attic, Carpet, Ceiling Fan(s), Chair Railings, Crown Moldings, Family Room Off Kitchen, Formal/Separate Dining Room, Kitchen - Eat-In, Pantry, Stall Shower, Upgraded Countertops
Hot Water Natural Gas
Heating Forced Air
Cooling Central A/C
Flooring Carpet, Vinyl, Wood
Fireplaces Number 1
Fireplaces Type Wood
Equipment Built-In Microwave, Dishwasher, Dryer - Electric, Oven/Range - Gas, Refrigerator, Stainless Steel Appliances, Washer
Fireplace Y
Appliance Built-In Microwave, Dishwasher, Dryer - Electric, Oven/Range - Gas, Refrigerator, Stainless Steel Appliances, Washer
Heat Source Natural Gas
Laundry Main Floor
Exterior
Parking Features Garage - Front Entry
Garage Spaces 2.0
Fence Wood
Pool Above Ground
Water Access N
Roof Type Shingle
Accessibility None
Attached Garage 2
Total Parking Spaces 2
Garage Y
Building
Story 2
Sewer Public Sewer
Water Public
Architectural Style Colonial
Level or Stories 2
Additional Building Above Grade, Below Grade
New Construction N
Schools
Elementary Schools Hainesport E.S.
Middle Schools Hainesport
High Schools Rancocas Valley Reg. H.S.
School District Hainesport Township Public Schools
Others
Senior Community No
Tax ID 16-00059-00006
Ownership Fee Simple
SqFt Source Assessor
Acceptable Financing Conventional, FHA, VA, USDA
Listing Terms Conventional, FHA, VA, USDA
Financing Conventional,FHA,VA,USDA
Special Listing Condition Standard
Read Less
Want to know what your home might be worth? Contact us for a FREE valuation!

Our team is ready to help you sell your home for the highest possible price ASAP

Bought with Gary E Stevens • Keller Williams Realty - Medford
GET MORE INFORMATION





