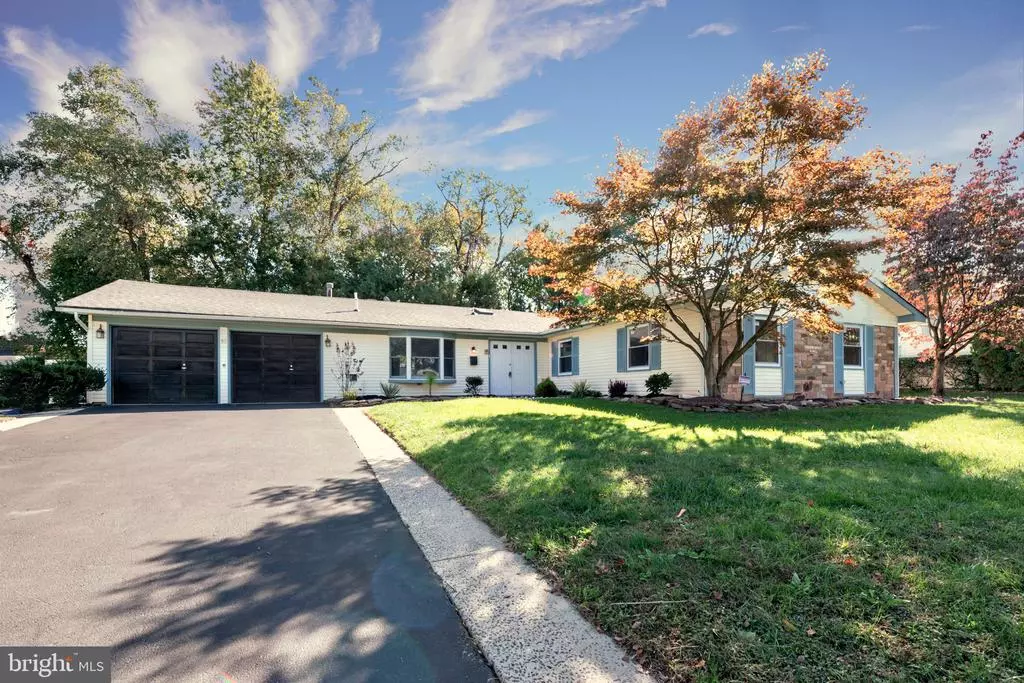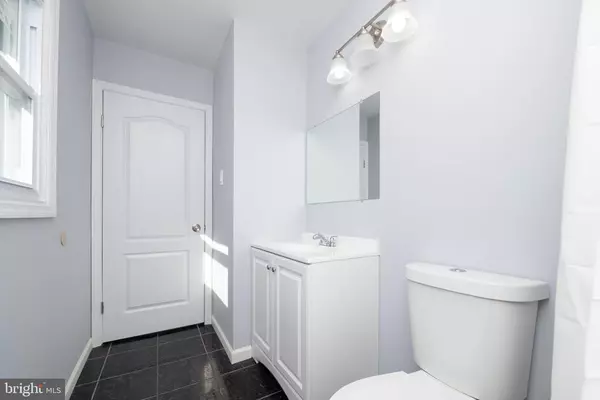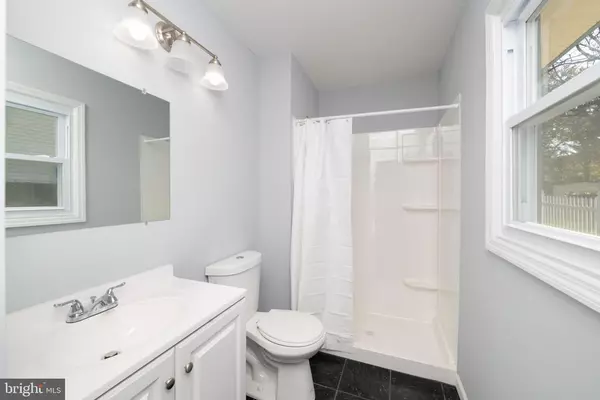$310,000
$300,000
3.3%For more information regarding the value of a property, please contact us for a free consultation.
15 TIMBER LN Willingboro, NJ 08046
3 Beds
2 Baths
2,148 SqFt
Key Details
Sold Price $310,000
Property Type Single Family Home
Sub Type Detached
Listing Status Sold
Purchase Type For Sale
Square Footage 2,148 sqft
Price per Sqft $144
Subdivision Twin Hills
MLS Listing ID NJBL384040
Sold Date 12/30/20
Style Ranch/Rambler
Bedrooms 3
Full Baths 2
HOA Y/N N
Abv Grd Liv Area 2,148
Originating Board BRIGHT
Year Built 1968
Annual Tax Amount $8,150
Tax Year 2020
Lot Size 10,000 Sqft
Acres 0.23
Lot Dimensions 80.00 x 125.00
Property Description
Beautiful 2,148sqft Ranch home with a two-car garage and in-ground pool in the Twin Hills Development. A spacious front yard, with long asphalt driveway easily fitting 4+ cars leading up to the wide double-door front entrance. The private foyer leads to an open combination living/dining room with coat closet, recessed lighting, and five wide windows, the large space perfect for events and get-togethers. Down the hallway stands two additional bedrooms with 110sqft each, a renovated central bath, and a gigantic 330sqft master bedroom with a renovated private full bath of its own and 2 closets. Just off the dining room is the pride of place, a renovated kitchen with new cabinets, new granite countertops, new flooring, and all new appliances, with an electric range/oven, refrigerator, and dishwasher. A skylight in the center of the kitchen allows soft natural sunlight to shine as you cook. Next to the kitchen is the huge 340sqft family room with fireplace and bay window. Just off the family room is the laundry room with new washer and dryer, with access to the two-car garage with plenty of space for storage. The back patio door opens to a private garden featuring an inground pool to the right with new vinyl liner and center steps, and a wide deck newly painted to the left enclosed with brick patio. The large space allows for backyard BBQs, parties, and relaxation. A large shed stands at the corner of the backyard for storage, with pool cover inside. All of this is enclosed by fences for privacy. This home features a new roof and recently replaced AC unit, with new flooring throughout. 15 windows are newly installed. The Twin Hills development stands at a convenient location with nearby shopping, eating, and banking, with easy access to Rt295, Rt130, and a quick drive to the major shopping areas of Burlington.
Location
State NJ
County Burlington
Area Willingboro Twp (20338)
Zoning R
Rooms
Main Level Bedrooms 3
Interior
Interior Features Attic, Breakfast Area, Family Room Off Kitchen, Kitchen - Eat-In, Skylight(s), Upgraded Countertops
Hot Water Natural Gas
Heating Forced Air
Cooling Central A/C
Flooring Laminated, Ceramic Tile
Fireplaces Number 1
Equipment Dishwasher, Dryer, Oven/Range - Electric, Refrigerator, Washer, Stainless Steel Appliances, Water Heater
Fireplace Y
Window Features Bay/Bow,Skylights
Appliance Dishwasher, Dryer, Oven/Range - Electric, Refrigerator, Washer, Stainless Steel Appliances, Water Heater
Heat Source Natural Gas
Laundry Main Floor
Exterior
Exterior Feature Deck(s)
Parking Features Additional Storage Area, Inside Access
Garage Spaces 6.0
Fence Wood
Pool In Ground, Vinyl
Water Access N
Roof Type Shingle
Accessibility None
Porch Deck(s)
Attached Garage 2
Total Parking Spaces 6
Garage Y
Building
Story 1
Sewer Public Sewer
Water Public
Architectural Style Ranch/Rambler
Level or Stories 1
Additional Building Above Grade, Below Grade
New Construction N
Schools
School District Willingboro Township Public Schools
Others
Senior Community No
Tax ID 38-01117-00015
Ownership Fee Simple
SqFt Source Assessor
Special Listing Condition Standard
Read Less
Want to know what your home might be worth? Contact us for a FREE valuation!

Our team is ready to help you sell your home for the highest possible price ASAP

Bought with Non Member • Non Subscribing Office

GET MORE INFORMATION





