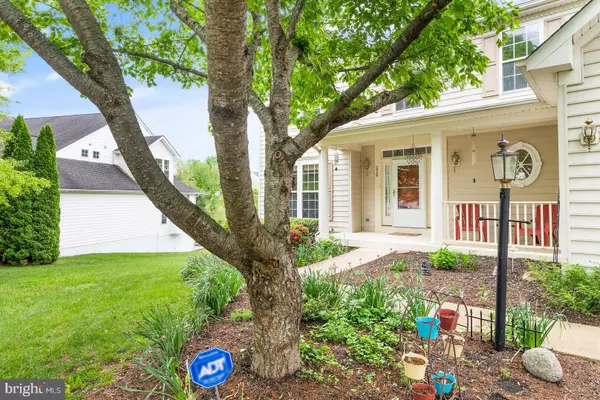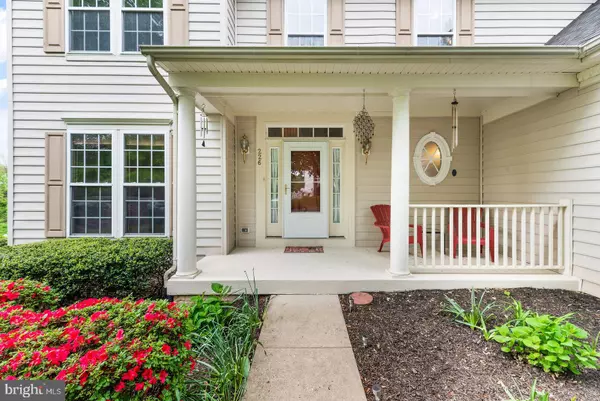$589,000
$584,000
0.9%For more information regarding the value of a property, please contact us for a free consultation.
226 CANNON WAY Warrenton, VA 20186
5 Beds
4 Baths
4,441 SqFt
Key Details
Sold Price $589,000
Property Type Single Family Home
Sub Type Detached
Listing Status Sold
Purchase Type For Sale
Square Footage 4,441 sqft
Price per Sqft $132
Subdivision Ridges Of Warrenton
MLS Listing ID VAFQ170192
Sold Date 06/18/21
Style Traditional
Bedrooms 5
Full Baths 3
Half Baths 1
HOA Fees $30/qua
HOA Y/N Y
Abv Grd Liv Area 3,057
Originating Board BRIGHT
Year Built 2003
Annual Tax Amount $4,954
Tax Year 2020
Lot Size 0.376 Acres
Acres 0.38
Property Description
Beautiful single family home in Ridges of Warrenton! 4 bedroom 3.5 bathroom home situated on a large fenced in lot. Enjoy the large kitchen island with a light filled sunroom or escape onto the entertain deck with large grassed yard. The basement is perfect for entertaining with bar and an optional 5th bedroom with open recreation room. The home is well maintained with a new HVAC in 2020 and a variety of home maintenance items complete in 2021. This home is move in ready! **New carpeting being installed on stairs and entire upstairs hallway and bedrooms on Thursday, May 20th*** Don't miss out on this beauty!
Location
State VA
County Fauquier
Zoning PD/10
Rooms
Basement Daylight, Full, Fully Finished, Improved, Walkout Level
Interior
Interior Features Ceiling Fan(s), Family Room Off Kitchen, Kitchen - Island, Kitchen - Table Space
Hot Water Natural Gas
Heating Forced Air
Cooling Central A/C
Fireplaces Number 1
Fireplaces Type Mantel(s)
Equipment Built-In Microwave, Built-In Range, Dishwasher, Disposal, Dryer, Washer, Refrigerator
Fireplace Y
Appliance Built-In Microwave, Built-In Range, Dishwasher, Disposal, Dryer, Washer, Refrigerator
Heat Source Natural Gas
Laundry Main Floor
Exterior
Exterior Feature Deck(s)
Parking Features Garage - Front Entry
Garage Spaces 2.0
Fence Privacy, Rear
Water Access N
Roof Type Architectural Shingle
Accessibility None
Porch Deck(s)
Attached Garage 2
Total Parking Spaces 2
Garage Y
Building
Story 3
Sewer Public Sewer
Water Public
Architectural Style Traditional
Level or Stories 3
Additional Building Above Grade, Below Grade
New Construction N
Schools
School District Fauquier County Public Schools
Others
Senior Community No
Tax ID 6984-65-1324
Ownership Fee Simple
SqFt Source Assessor
Special Listing Condition Standard
Read Less
Want to know what your home might be worth? Contact us for a FREE valuation!

Our team is ready to help you sell your home for the highest possible price ASAP

Bought with Stephen E Poovey • United Real Estate

GET MORE INFORMATION





