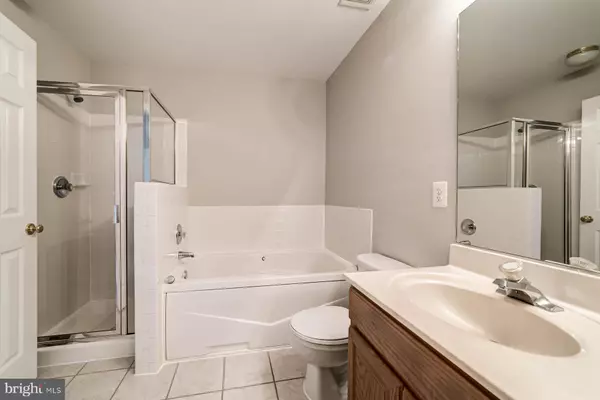$495,000
$499,900
1.0%For more information regarding the value of a property, please contact us for a free consultation.
8511 TOWNE MANOR CT Alexandria, VA 22309
3 Beds
4 Baths
1,542 SqFt
Key Details
Sold Price $495,000
Property Type Townhouse
Sub Type End of Row/Townhouse
Listing Status Sold
Purchase Type For Sale
Square Footage 1,542 sqft
Price per Sqft $321
Subdivision Mount Vernon Townes
MLS Listing ID VAFX2079032
Sold Date 08/04/22
Style Colonial
Bedrooms 3
Full Baths 2
Half Baths 2
HOA Fees $90/mo
HOA Y/N Y
Abv Grd Liv Area 1,542
Originating Board BRIGHT
Year Built 2001
Annual Tax Amount $4,946
Tax Year 2022
Lot Size 2,184 Sqft
Acres 0.05
Property Description
Welcome to Mount Vernon Townes! 3 level, end unit townhome is the largest model in the neighborhood with 3 bedrooms, 2 full and 2 half baths. Freshly painted from top to bottom, with brand new wall to wall carpeting on lower and upper levels. Main level features hardwood flooring with ceramic tile in the kitchen. Access the large deck via the new kitchen sliding door. HVAC was replaced in 2021. Lower level walk out to a fully fenced private yard backing to trees. Located within close proximity to Fort Belvoir, and easy access to Old Town Alexandria, I-495, I-95, National Harbor, and National Airport! A short commute to tons of shopping and dining in Kingstowne.
Location
State VA
County Fairfax
Zoning 216
Rooms
Basement Daylight, Full
Interior
Interior Features Kitchen - Island, Combination Kitchen/Living, Primary Bath(s), Wood Floors, Floor Plan - Open
Hot Water Natural Gas
Heating Forced Air
Cooling Central A/C, Ceiling Fan(s)
Flooring Carpet, Hardwood, Ceramic Tile
Equipment Dishwasher, Disposal, Built-In Microwave, Refrigerator, Oven/Range - Gas, Washer, Dryer
Fireplace N
Appliance Dishwasher, Disposal, Built-In Microwave, Refrigerator, Oven/Range - Gas, Washer, Dryer
Heat Source Natural Gas
Laundry Lower Floor
Exterior
Exterior Feature Deck(s)
Parking Features Garage Door Opener
Garage Spaces 1.0
Fence Fully
Water Access N
Accessibility None
Porch Deck(s)
Attached Garage 1
Total Parking Spaces 1
Garage Y
Building
Lot Description Backs to Trees
Story 3
Foundation Slab
Sewer Public Sewer
Water Public
Architectural Style Colonial
Level or Stories 3
Additional Building Above Grade, Below Grade
Structure Type 9'+ Ceilings
New Construction N
Schools
Elementary Schools Woodlawn
Middle Schools Whitman
High Schools Mount Vernon
School District Fairfax County Public Schools
Others
HOA Fee Include Common Area Maintenance,Snow Removal,Trash
Senior Community No
Tax ID 1013 31 0018
Ownership Fee Simple
SqFt Source Assessor
Acceptable Financing Cash, Conventional, VA, FHA
Listing Terms Cash, Conventional, VA, FHA
Financing Cash,Conventional,VA,FHA
Special Listing Condition Standard
Read Less
Want to know what your home might be worth? Contact us for a FREE valuation!

Our team is ready to help you sell your home for the highest possible price ASAP

Bought with Beth Cichowski • Sentry Residential, LLC.
GET MORE INFORMATION





