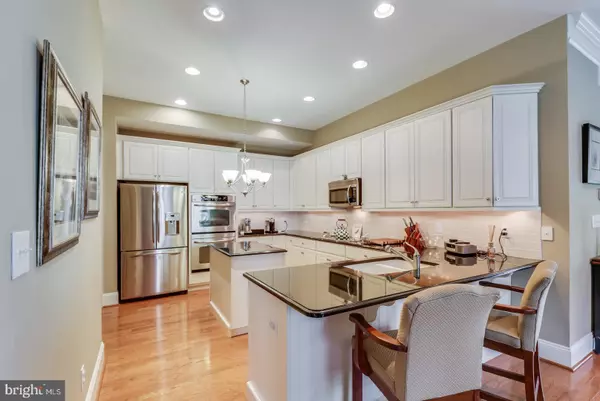$564,000
$587,900
4.1%For more information regarding the value of a property, please contact us for a free consultation.
36509 WARWICK DR #44B Rehoboth Beach, DE 19971
4 Beds
5 Baths
4,173 SqFt
Key Details
Sold Price $564,000
Property Type Single Family Home
Sub Type Twin/Semi-Detached
Listing Status Sold
Purchase Type For Sale
Square Footage 4,173 sqft
Price per Sqft $135
Subdivision Seasons
MLS Listing ID DESU139930
Sold Date 08/25/20
Style Coastal,Traditional
Bedrooms 4
Full Baths 4
Half Baths 1
HOA Fees $341/qua
HOA Y/N Y
Abv Grd Liv Area 4,173
Originating Board BRIGHT
Year Built 2007
Annual Tax Amount $2,059
Tax Year 2020
Lot Dimensions 0.00 x 0.00
Property Description
Dazzling Coastal Charmer Nestled in the Heart of Rehoboth Beach! Mature trees & dense shrubbery, surrounded by lush landscape, grace a majestic escape from the ordinary beach lifestyle. The pond view is spectacular from 3 very different outdoor living areas unique in style and function. Only minutes to Historic Rehoboth where the eats are great, the shopping is divine and the Ocean crashes on a sandy beach with a Boardwalk to stroll. Windows galore provide glorious sunshine to all 3 levels. The 1st level houses a Master Bedroom en suite, and plenty of flex-space for an Office, Dining Room, Breakfast Room, Cozy Great Room, and Dynamic Kitchen. Upgrades surround this jewel with Stainless Steel Appliances, Double Ovens, Center Island, Granite Countertops and Breakfast Bar. To further enhance your entertaining enjoyment, a private sunroom with a bead-board ceiling provides a glimpse of the serenity you've come to expect. Step down to pure paradise on a patio that looks over a water view like something out of Southern Living Magazine. The 2nd level showcases a stunning Master En Suite, a luxurious bath, and a porch with arbor just completes a dream hideaway. Bedrooms 2 and 3 are oversized and can accommodate 2 or 10! As you ascend to the 3rd level the options are numerous for this grand area that can become a bonus room, exercise room, game room, sewing room or 2nd master bedroom. Possibilities are endless! Spectacular upgrades include custom closets thru-out, designer paint, tiled backsplash, flooring, and showers, rich expansive trim, and molding, and handsome hardwood floors. There are times when only the best will do, and this is one of those times! Come take a peek, once you see it, You'll be SOLD!
Location
State DE
County Sussex
Area Lewes Rehoboth Hundred (31009)
Zoning G
Direction Southeast
Rooms
Other Rooms Dining Room, Primary Bedroom, Bedroom 2, Bedroom 3, Bedroom 4, Kitchen, Game Room, Family Room, Foyer, Laundry, Office, Bathroom 1, Bathroom 2, Bathroom 3, Bonus Room, Primary Bathroom, Half Bath
Main Level Bedrooms 1
Interior
Interior Features Ceiling Fan(s), Carpet, Crown Moldings, Dining Area, Entry Level Bedroom, Family Room Off Kitchen, Floor Plan - Open, Kitchen - Island, Pantry, Recessed Lighting, Stall Shower, Upgraded Countertops, Wainscotting, Walk-in Closet(s), Window Treatments, Wine Storage, Wood Floors
Hot Water Electric
Heating Heat Pump - Gas BackUp
Cooling Central A/C
Flooring Hardwood, Carpet, Tile/Brick
Fireplaces Number 1
Fireplaces Type Gas/Propane
Equipment Built-In Microwave, Cooktop, Dishwasher, Disposal, Icemaker, Microwave, Oven - Double, Oven - Self Cleaning, Refrigerator, Stainless Steel Appliances, Water Heater
Furnishings No
Fireplace Y
Window Features Screens
Appliance Built-In Microwave, Cooktop, Dishwasher, Disposal, Icemaker, Microwave, Oven - Double, Oven - Self Cleaning, Refrigerator, Stainless Steel Appliances, Water Heater
Heat Source Propane - Leased
Laundry Main Floor
Exterior
Exterior Feature Balcony, Deck(s), Patio(s)
Parking Features Garage Door Opener
Garage Spaces 2.0
Utilities Available Cable TV, Propane
Water Access N
View Pond
Street Surface Black Top
Accessibility 2+ Access Exits
Porch Balcony, Deck(s), Patio(s)
Road Frontage Private
Attached Garage 2
Total Parking Spaces 2
Garage Y
Building
Lot Description Front Yard, Landscaping, Pond
Story 3
Foundation Crawl Space
Sewer Public Septic
Water Public
Architectural Style Coastal, Traditional
Level or Stories 3
Additional Building Above Grade, Below Grade
Structure Type 9'+ Ceilings
New Construction N
Schools
Elementary Schools Rehoboth
Middle Schools Rehoboth
High Schools Cape Henlopen
School District Cape Henlopen
Others
Pets Allowed Y
Senior Community No
Tax ID 334-19.00-14.00-44B
Ownership Fee Simple
SqFt Source Estimated
Security Features Security System
Acceptable Financing Cash, Conventional
Horse Property N
Listing Terms Cash, Conventional
Financing Cash,Conventional
Special Listing Condition Standard
Pets Allowed Dogs OK, Cats OK
Read Less
Want to know what your home might be worth? Contact us for a FREE valuation!

Our team is ready to help you sell your home for the highest possible price ASAP

Bought with Andrew Staton • Keller Williams Realty
GET MORE INFORMATION





