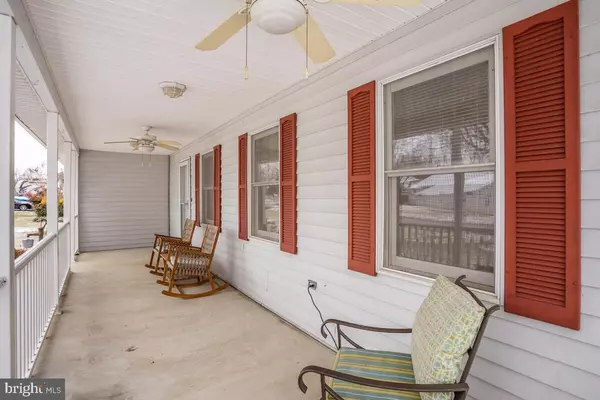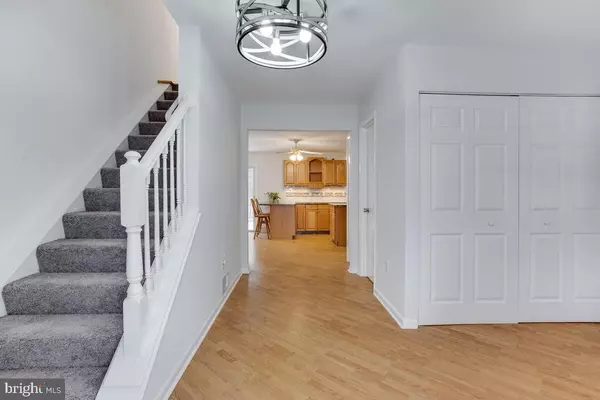$480,101
$480,000
For more information regarding the value of a property, please contact us for a free consultation.
2829 MCDUFF DR Chesapeake Beach, MD 20732
4 Beds
4 Baths
3,240 SqFt
Key Details
Sold Price $480,101
Property Type Single Family Home
Sub Type Detached
Listing Status Sold
Purchase Type For Sale
Square Footage 3,240 sqft
Price per Sqft $148
Subdivision The Highlands
MLS Listing ID MDCA180900
Sold Date 04/05/21
Style Colonial
Bedrooms 4
Full Baths 3
Half Baths 1
HOA Fees $7/ann
HOA Y/N Y
Abv Grd Liv Area 2,178
Originating Board BRIGHT
Year Built 1990
Annual Tax Amount $4,261
Tax Year 2021
Lot Size 0.480 Acres
Acres 0.48
Property Description
FANTASTIC Home in Desirable Neighborhood! Original Owner has taken GREAT care of this home and is ready to downsize * Will go FAST * So much to Rave about Here!! Whole House just painted*New Carpets Jan.2021*New Flooring in Dining and Living Room 2021*Features Include 2 Fireplaces:1 Wood Burning * 1 Pellet * GORGEOUS Knotty Pine Enclosed Porch/SunRoom off Dining Area*Generous Sized Rooms*Updated Bathrooms*Stainless Steel Appliances*New Fridge Jan 2021*Updated Lighting throughout*Deck*Porch and a landscaped pond with Koi and Goldfish that transfer with the sale*4th BR in LL is built out w/just a few finishes needed to complete it *Home has a TON of storage * New Roof 2020 * All weather double hung windows * 2 Sheds * Large Fenced Rear Yard * Chesapeake and North Beach offer Vacation like living Year Round: Restaurants/Shopping/Public Beaches/Boardwalks/Waterpark/History and an easy commute to DC/Baltimore/Annapolis and Military Bases. Out of town limits so No additional taxes! YOU WILL LOVE LIVING HERE! See doc section for all disclosures/disclaimers and docs needed for an offer. Seller will review all offers once home has been listed for 3 days.
Location
State MD
County Calvert
Zoning R
Rooms
Basement Daylight, Full, Improved, Partially Finished, Walkout Level, Workshop
Interior
Interior Features Carpet, Ceiling Fan(s), Combination Kitchen/Living, Dining Area, Family Room Off Kitchen, Floor Plan - Traditional, Formal/Separate Dining Room, Kitchen - Country, Kitchen - Eat-In, Kitchen - Island, Kitchen - Table Space, Pantry, Recessed Lighting, Wood Floors
Hot Water Electric
Heating Heat Pump(s)
Cooling Central A/C, Ceiling Fan(s), Heat Pump(s), Other
Fireplaces Number 2
Fireplaces Type Insert, Wood, Other, Fireplace - Glass Doors, Brick
Equipment Built-In Microwave, Built-In Range, Dishwasher, Dryer, Exhaust Fan, Icemaker, Oven/Range - Electric, Refrigerator, Stainless Steel Appliances, Washer, Water Heater, Water Heater - High-Efficiency
Fireplace Y
Appliance Built-In Microwave, Built-In Range, Dishwasher, Dryer, Exhaust Fan, Icemaker, Oven/Range - Electric, Refrigerator, Stainless Steel Appliances, Washer, Water Heater, Water Heater - High-Efficiency
Heat Source Electric
Exterior
Exterior Feature Deck(s), Enclosed, Porch(es), Screened
Parking Features Garage Door Opener, Garage - Front Entry, Additional Storage Area, Inside Access
Garage Spaces 3.0
Fence Rear
Amenities Available Basketball Courts, Baseball Field, Bike Trail, Common Grounds
Water Access N
Accessibility None
Porch Deck(s), Enclosed, Porch(es), Screened
Attached Garage 3
Total Parking Spaces 3
Garage Y
Building
Lot Description Cleared, Landscaping, No Thru Street, Pond, Rear Yard
Story 3
Sewer Septic Exists
Water Public
Architectural Style Colonial
Level or Stories 3
Additional Building Above Grade, Below Grade
New Construction N
Schools
Elementary Schools Windy Hill
Middle Schools Windy Hill
High Schools Northern
School District Calvert County Public Schools
Others
Senior Community No
Tax ID 0503123553
Ownership Fee Simple
SqFt Source Assessor
Horse Property N
Special Listing Condition Standard
Read Less
Want to know what your home might be worth? Contact us for a FREE valuation!

Our team is ready to help you sell your home for the highest possible price ASAP

Bought with Darlene L Winegardner • RE/MAX Executive

GET MORE INFORMATION





