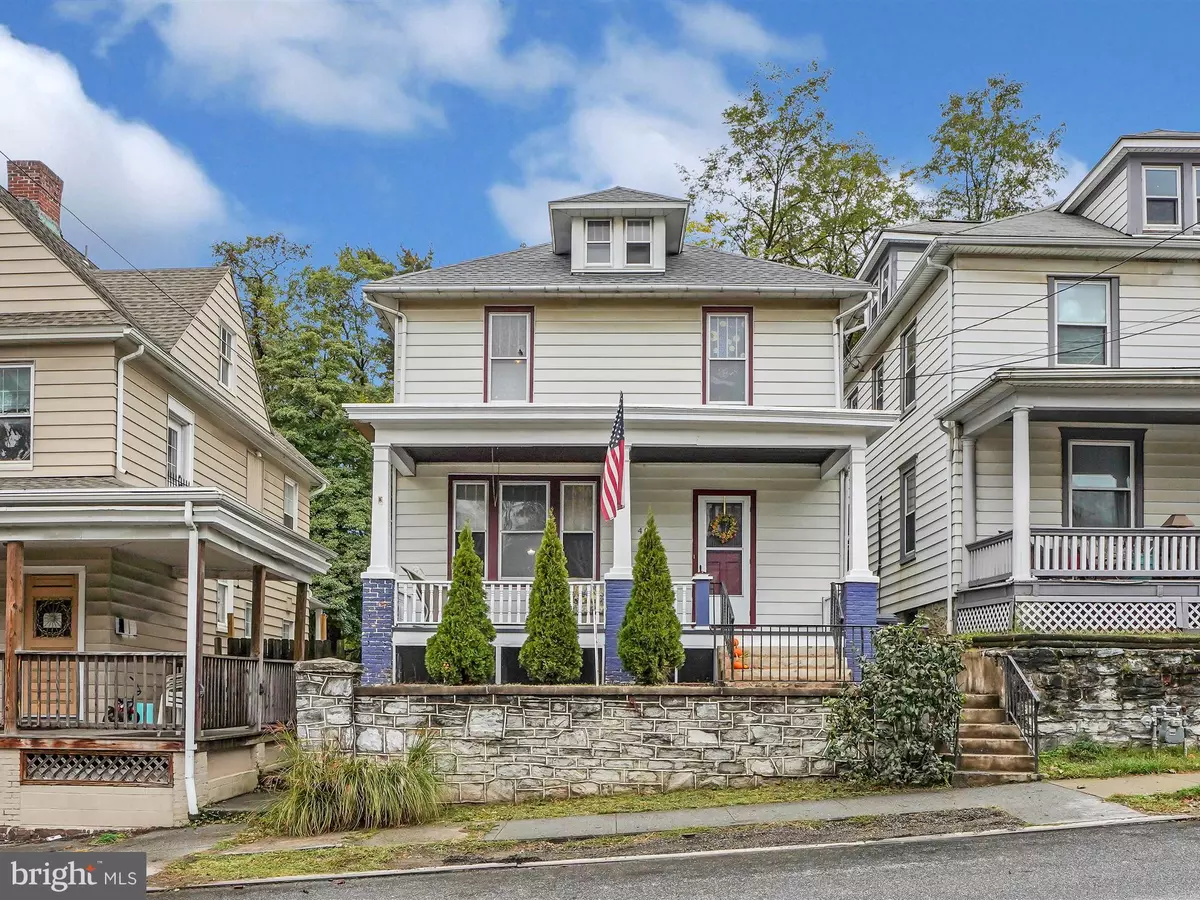$99,900
$99,900
For more information regarding the value of a property, please contact us for a free consultation.
403 PINE ST Steelton, PA 17113
4 Beds
2 Baths
2,388 SqFt
Key Details
Sold Price $99,900
Property Type Single Family Home
Sub Type Detached
Listing Status Sold
Purchase Type For Sale
Square Footage 2,388 sqft
Price per Sqft $41
Subdivision Steelton Borough
MLS Listing ID PADA126752
Sold Date 12/30/20
Style Traditional
Bedrooms 4
Full Baths 1
Half Baths 1
HOA Y/N N
Abv Grd Liv Area 2,388
Originating Board BRIGHT
Year Built 1908
Annual Tax Amount $3,052
Tax Year 2020
Lot Size 3,049 Sqft
Acres 0.07
Property Description
If space is what you are looking for, than look no further! With 4 Bedrooms and 1/2 Baths this 2 1/2 Story home is expanise and offers plenty of room to spread out. Hardwood floors & old world charm along with built ins are throughout. Living room with ceiling fan and entry coat closet. Enjoy family meals in the formal dining area that leads into the first floor family room. The kitchen comes equipped with appliances ( refrigerator, built-in stove and oven & dishwasher). Convenient 1st floor powder room with linen closet. On the 2nd floor you'll find 4 hall entered bedrooms with the possibility to convert into a 5 bedrooms & attic area that is perfect for added storage or could be finished into a play area or game room. The home has a brand new roof! The basement has poured concrete walls, 200 Amp Electric, plumbing for a future bathroom if you choose and what appears to be a gas line if you choose to convert to natural gas heat. * Buyer's agent to verify. The yard is fenced with wash line & patio area with mature trees. Great 8 x 25 covered front porch to kick back and relax after a long day at work. There are 2 tracts on 1 deed. The 2nd lot is located on Mullberry Alley (.02 Acre Lot).
Location
State PA
County Dauphin
Area Steelton Boro (14057)
Zoning RESIDENTIAL
Rooms
Basement Full, Poured Concrete
Interior
Interior Features Built-Ins, Ceiling Fan(s), Wood Floors, Attic, Floor Plan - Traditional, Dining Area
Hot Water Oil
Heating Radiator, Steam
Cooling Ceiling Fan(s), Window Unit(s)
Flooring Hardwood, Ceramic Tile
Equipment Dishwasher, Dryer, Washer, Refrigerator, Oven - Wall, Cooktop
Fireplace N
Window Features Storm
Appliance Dishwasher, Dryer, Washer, Refrigerator, Oven - Wall, Cooktop
Heat Source Oil
Laundry Basement
Exterior
Exterior Feature Porch(es), Patio(s)
Fence Fully
Utilities Available Cable TV
Water Access N
Roof Type Asphalt
Accessibility None
Porch Porch(es), Patio(s)
Garage N
Building
Lot Description Level, Other, Rear Yard
Story 2
Sewer Public Sewer
Water Public
Architectural Style Traditional
Level or Stories 2
Additional Building Above Grade
New Construction N
Schools
High Schools Steelton-Highspire Jr-Sr High School
School District Steelton-Highspire
Others
Senior Community No
Tax ID 59-010-017-000-0000
Ownership Fee Simple
SqFt Source Estimated
Security Features Smoke Detector
Acceptable Financing Cash, Conventional
Listing Terms Cash, Conventional
Financing Cash,Conventional
Special Listing Condition Standard
Read Less
Want to know what your home might be worth? Contact us for a FREE valuation!

Our team is ready to help you sell your home for the highest possible price ASAP

Bought with Therese M. Sheely • Iron Valley Real Estate of Central PA

GET MORE INFORMATION





