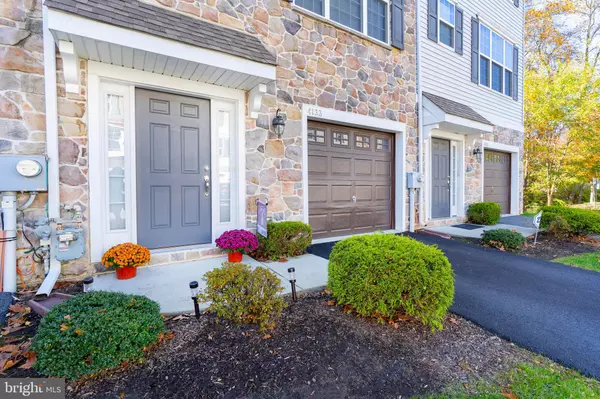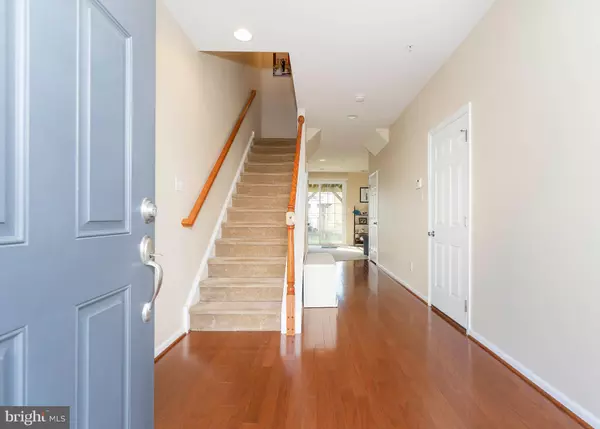$265,000
$255,000
3.9%For more information regarding the value of a property, please contact us for a free consultation.
4133 SOPHIA LN Boothwyn, PA 19061
3 Beds
3 Baths
1,800 SqFt
Key Details
Sold Price $265,000
Property Type Townhouse
Sub Type Interior Row/Townhouse
Listing Status Sold
Purchase Type For Sale
Square Footage 1,800 sqft
Price per Sqft $147
Subdivision Concord Valley
MLS Listing ID PADE539646
Sold Date 03/29/21
Style Traditional
Bedrooms 3
Full Baths 2
Half Baths 1
HOA Fees $98/mo
HOA Y/N Y
Abv Grd Liv Area 1,800
Originating Board BRIGHT
Year Built 2013
Annual Tax Amount $7,089
Tax Year 2019
Lot Size 1,612 Sqft
Acres 0.04
Lot Dimensions 0.00 x 0.00
Property Description
This spacious 3-bedroom townhome is ready for you to call it home today! Upon entering the front door, you will be instantly greeted by beautiful hardwood floors in the lower level entry. The lower level features garage access and a bonus room with lots of natural light; perfect for an office, home gym, or even a man cave! Fresh, neutral paint throughout the lower level continues up the steps to the main level. Here you will be met with tons of natural light, accentuating the spacious open floor plan of the living space and kitchen/dining area. The expanded kitchen boasts warm hardwood floors, a large center island and plenty of counter space, highlighted by the luxurious granite countertops. The openness of the main level continues into the huge family room. The addition of a convenient powder room on this level makes this the perfect home for entertaining! Travel upstairs to your new owner's suite, featuring vaulted ceilings and a private on-suite bath. You will never need to worry about carrying your laundry up and down the stairs, as the laundry area is on the same level as the bedrooms! The one-car garage, private deck, and beautiful, spacious interior truly make this the perfect home. Come see your new home today, as this one definitely won't last long!
Location
State PA
County Delaware
Area Upper Chichester Twp (10409)
Zoning RES
Rooms
Other Rooms Dining Room, Kitchen, Family Room, Den
Basement Full
Interior
Interior Features Ceiling Fan(s), Combination Kitchen/Living, Family Room Off Kitchen, Floor Plan - Open, Kitchen - Eat-In, Kitchen - Gourmet, Kitchen - Island, Kitchen - Table Space, Pantry, Recessed Lighting, Upgraded Countertops, Walk-in Closet(s), Wood Floors
Hot Water Natural Gas
Heating Forced Air
Cooling Central A/C
Equipment Built-In Microwave, Built-In Range, Dishwasher, Refrigerator
Fireplace N
Appliance Built-In Microwave, Built-In Range, Dishwasher, Refrigerator
Heat Source Natural Gas
Exterior
Parking Features Garage - Front Entry, Garage Door Opener, Inside Access
Garage Spaces 2.0
Water Access N
Accessibility None
Attached Garage 1
Total Parking Spaces 2
Garage Y
Building
Story 3
Sewer Public Sewer
Water Public
Architectural Style Traditional
Level or Stories 3
Additional Building Above Grade, Below Grade
New Construction N
Schools
School District Chichester
Others
HOA Fee Include Common Area Maintenance
Senior Community No
Tax ID 09-00-02386-31
Ownership Fee Simple
SqFt Source Assessor
Special Listing Condition Standard
Read Less
Want to know what your home might be worth? Contact us for a FREE valuation!

Our team is ready to help you sell your home for the highest possible price ASAP

Bought with Natalie Bront • Dan Realty

GET MORE INFORMATION





