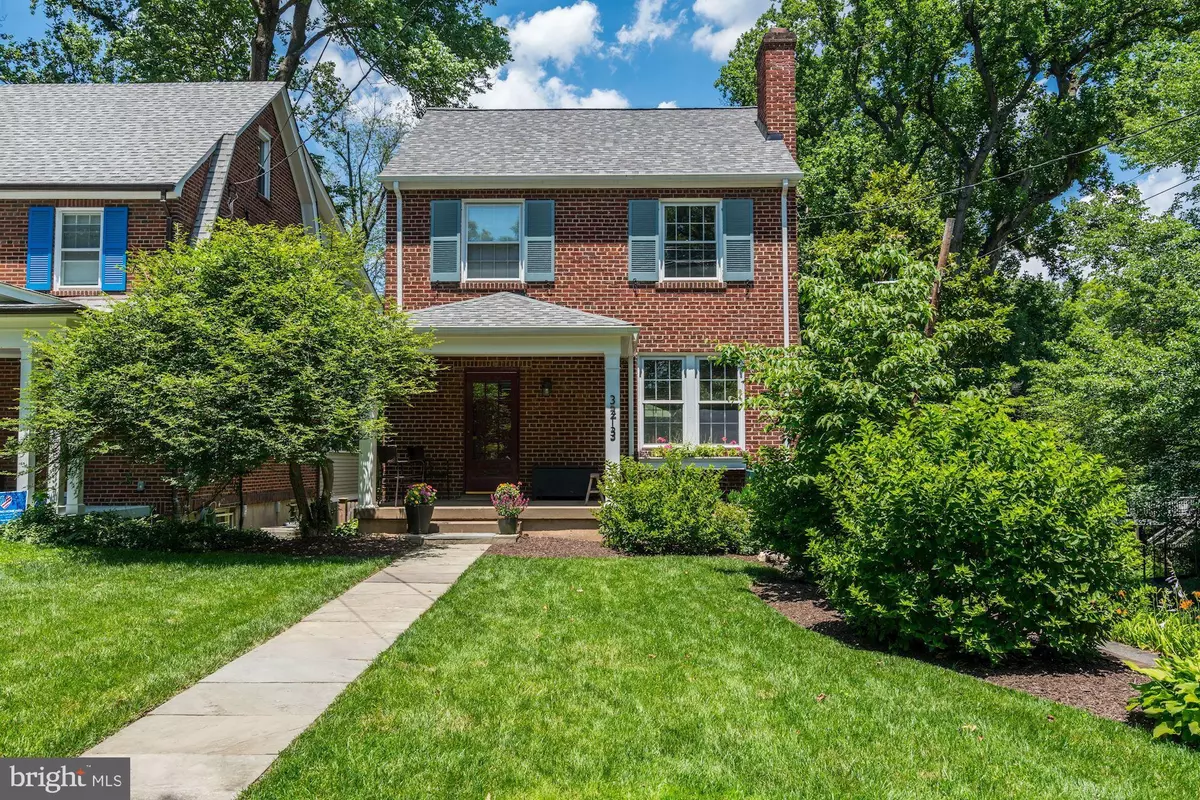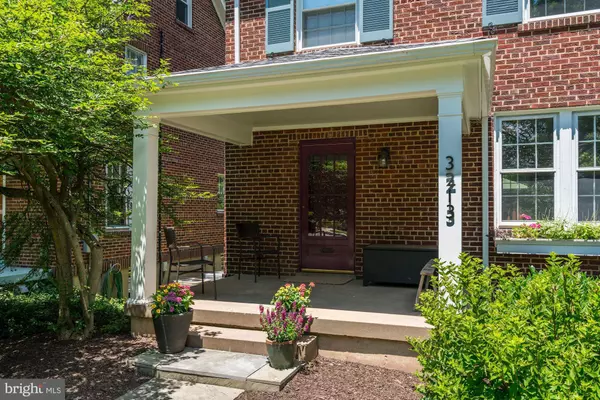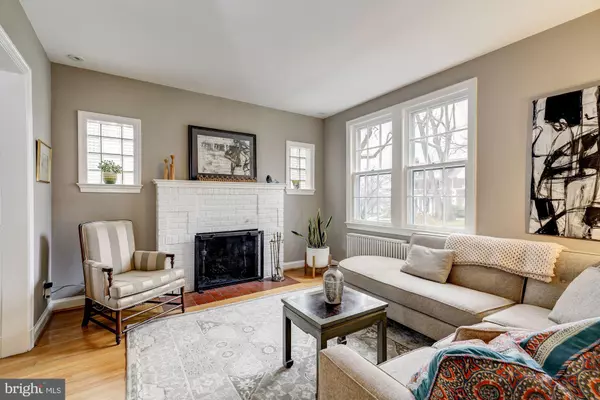$1,060,000
$929,000
14.1%For more information regarding the value of a property, please contact us for a free consultation.
3213 PATTERSON ST NW Washington, DC 20015
3 Beds
2 Baths
1,746 SqFt
Key Details
Sold Price $1,060,000
Property Type Single Family Home
Sub Type Detached
Listing Status Sold
Purchase Type For Sale
Square Footage 1,746 sqft
Price per Sqft $607
Subdivision Chevy Chase
MLS Listing ID DCDC458944
Sold Date 04/06/20
Style Colonial
Bedrooms 3
Full Baths 2
HOA Y/N N
Abv Grd Liv Area 1,196
Originating Board BRIGHT
Year Built 1929
Annual Tax Amount $6,573
Tax Year 2019
Lot Size 4,721 Sqft
Acres 0.11
Property Description
Ideally situated on a tree-lined, picturesque street, this special Chevy Chase home offers three bedrooms and two full baths with great expansion potential. The first level features a lovely entryway with coat closet, a living room with a fireplace, a dining room, and an elegantly renovated kitchen. Access to the rear yard and deck is available from this level, making dining al fresco, summer grilling, and outdoor entertaining exceptionally easy. The second level has three bedrooms and one full bath with a tub/shower combination, and pull down attic for storage. The lower level of the home has been extensively renovated with high ceilings, recessed lighting, and great storage space. The laundry room and a full bath are on this level which allows this space to double as a recreation room or space for guests. The deep rear yard has been well cared for by the current owners and has been host to many outdoor birthday parties and informal gatherings. The level lot also allows for future expansion of the home. Located one block from Lafayette Elementary School means that morning trips for coffee and bagels at Broad Branch Market or the weekend farmers market are just steps away. Enjoy the fields at Lafayette, as well as the basketball court, tennis courts, and multiple playgrounds. From block parties to casual summer night gatherings, Patterson Street offers the kind of community one comes to the neighborhood for.
Location
State DC
County Washington
Rooms
Basement Connecting Stairway, Daylight, Partial, Fully Finished, Improved, Outside Entrance, Interior Access, Rear Entrance, Walkout Level
Interior
Interior Features Attic, Formal/Separate Dining Room, Kitchen - Gourmet, Wood Floors, Floor Plan - Traditional, Recessed Lighting, Soaking Tub, Tub Shower, Window Treatments
Heating Radiator
Cooling Central A/C
Flooring Hardwood
Fireplaces Number 1
Equipment Microwave, Disposal, Dishwasher, Dryer, Icemaker, Oven/Range - Gas, Refrigerator, Washer
Appliance Microwave, Disposal, Dishwasher, Dryer, Icemaker, Oven/Range - Gas, Refrigerator, Washer
Heat Source Natural Gas
Laundry Basement
Exterior
Exterior Feature Porch(es), Deck(s)
Water Access N
Accessibility None
Porch Porch(es), Deck(s)
Garage N
Building
Story 3+
Sewer Public Sewer
Water Public
Architectural Style Colonial
Level or Stories 3+
Additional Building Above Grade, Below Grade
New Construction N
Schools
Elementary Schools Lafayette
Middle Schools Deal Junior High School
High Schools Jackson-Reed
School District District Of Columbia Public Schools
Others
Senior Community No
Tax ID 2021//0017
Ownership Fee Simple
SqFt Source Estimated
Security Features Main Entrance Lock,Smoke Detector
Special Listing Condition Standard
Read Less
Want to know what your home might be worth? Contact us for a FREE valuation!

Our team is ready to help you sell your home for the highest possible price ASAP

Bought with Lee Murphy • Washington Fine Properties, LLC

GET MORE INFORMATION





