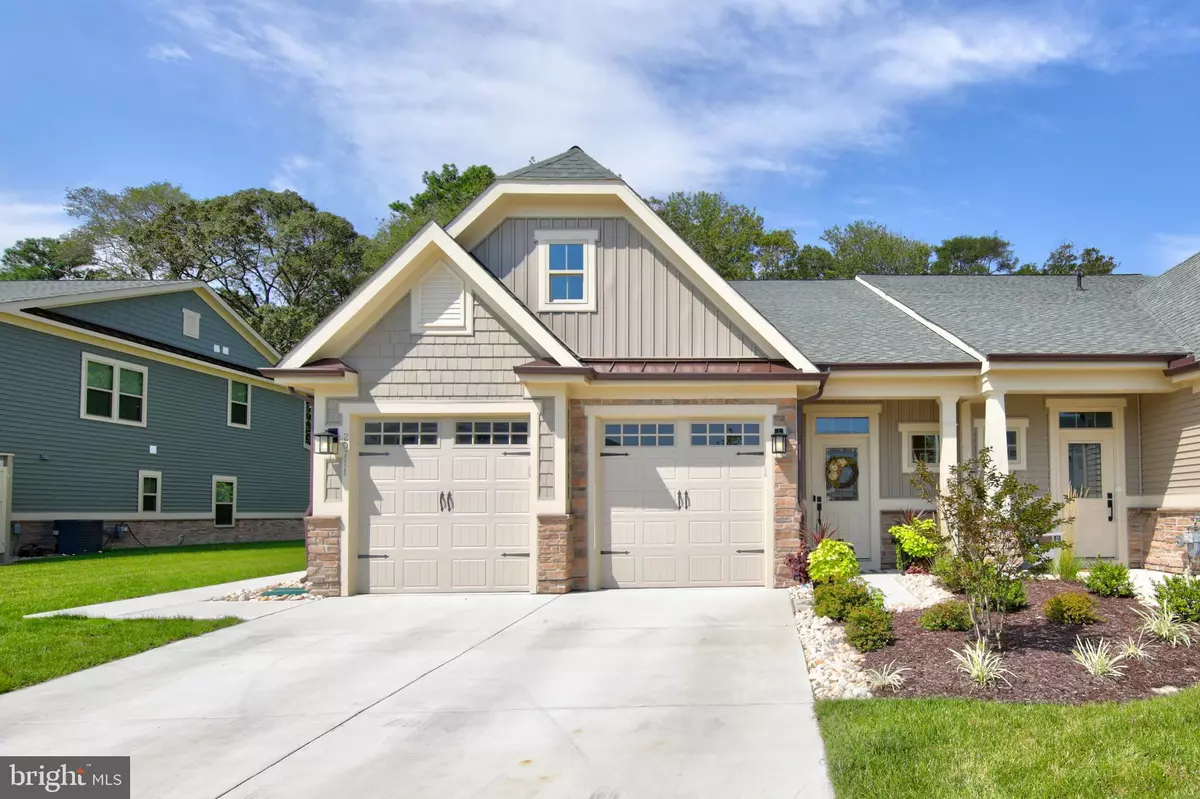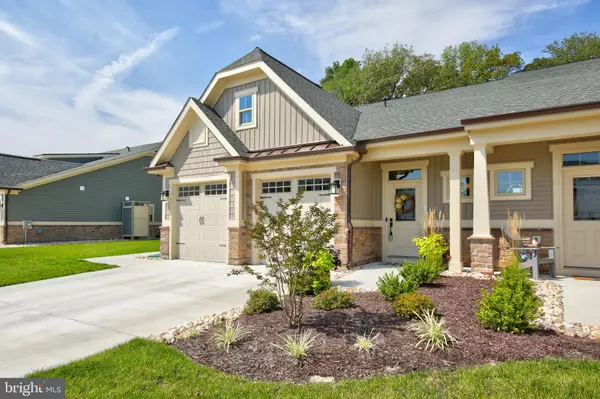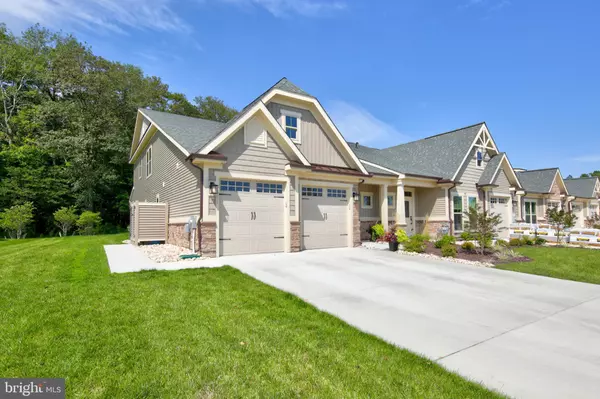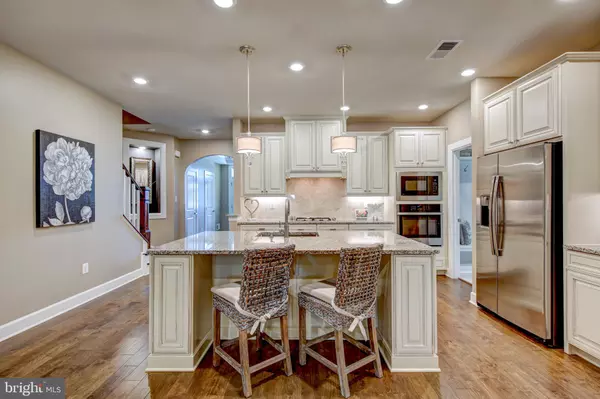$464,900
$464,900
For more information regarding the value of a property, please contact us for a free consultation.
20711 WHIPPOORWILL DR Ocean View, DE 19970
4 Beds
3 Baths
2,823 SqFt
Key Details
Sold Price $464,900
Property Type Townhouse
Sub Type End of Row/Townhouse
Listing Status Sold
Purchase Type For Sale
Square Footage 2,823 sqft
Price per Sqft $164
Subdivision Bay Forest Club
MLS Listing ID DESU167814
Sold Date 10/16/20
Style Carriage House,Villa
Bedrooms 4
Full Baths 2
Half Baths 1
HOA Fees $391/mo
HOA Y/N Y
Abv Grd Liv Area 2,823
Originating Board BRIGHT
Year Built 2019
Annual Tax Amount $1,442
Tax Year 2019
Lot Size 7,840 Sqft
Acres 0.18
Property Description
This monocacy villa built in 2019 is better than purchasing a new home! Featuring 4 bedrooms and 2.5 baths, this 1 year old home has barely been slept in. The beautiful kitchen features a large island, wall oven, stainless appliances, upgraded countertops and beautiful pendant lights. The kitchen opens to a large great room with a great view of the wooded backyard. Off of the great room you have a gorgeous three season room featuring Eze Breeze Windows and a patio overlooking the yard space. The primary suite offers first floor living with a large walk in closet and en suite bathroom. Upstairs you walk up to a large loft area that can be used as a second living /tv room. The storage area has been divided to make a great coffee nook for your guests and still provide you with plenty of storage. The space is competed with 3 guest bedrooms and 1 large bathroom. A two car garage and enlcosed trash area complete this must see home. Bay Forest features amenities galore including clubhouse, fitness center, volleyball, tennis, pickle ball, walking trails, putting green, beach shuttle, tot lots and more! Call to tour! This will go quickly!
Location
State DE
County Sussex
Area Baltimore Hundred (31001)
Zoning GENERAL RESIDENTIAL
Rooms
Main Level Bedrooms 1
Interior
Interior Features Carpet, Ceiling Fan(s), Combination Kitchen/Living, Dining Area, Entry Level Bedroom, Family Room Off Kitchen, Floor Plan - Open, Kitchen - Island, Primary Bath(s), Recessed Lighting, Upgraded Countertops, Walk-in Closet(s)
Hot Water Tankless
Heating Forced Air
Cooling Central A/C
Flooring Ceramic Tile, Hardwood, Carpet
Equipment Built-In Microwave, Cooktop, Dishwasher, Disposal, Oven - Wall, Oven - Self Cleaning, Stainless Steel Appliances, Water Heater - Tankless, Refrigerator
Furnishings No
Fireplace N
Window Features Energy Efficient
Appliance Built-In Microwave, Cooktop, Dishwasher, Disposal, Oven - Wall, Oven - Self Cleaning, Stainless Steel Appliances, Water Heater - Tankless, Refrigerator
Heat Source Propane - Leased
Exterior
Parking Features Garage Door Opener
Garage Spaces 2.0
Amenities Available Basketball Courts, Bike Trail, Club House, Common Grounds, Community Center, Exercise Room, Fitness Center, Game Room, Jog/Walk Path, Pier/Dock, Pool - Outdoor, Putting Green, Recreational Center, Tennis Courts, Tot Lots/Playground
Water Access N
Roof Type Architectural Shingle
Accessibility None
Attached Garage 2
Total Parking Spaces 2
Garage Y
Building
Lot Description Landscaping
Story 2
Sewer Public Sewer
Water Private/Community Water
Architectural Style Carriage House, Villa
Level or Stories 2
Additional Building Above Grade
Structure Type 9'+ Ceilings,Dry Wall
New Construction N
Schools
School District Indian River
Others
Pets Allowed Y
HOA Fee Include All Ground Fee,Common Area Maintenance,Health Club,Lawn Maintenance,Management,Pier/Dock Maintenance,Pool(s),Recreation Facility,Reserve Funds,Road Maintenance,Snow Removal,Trash
Senior Community No
Tax ID 134-08.00-1295
Ownership Fee Simple
SqFt Source Estimated
Acceptable Financing Conventional, Cash
Horse Property N
Listing Terms Conventional, Cash
Financing Conventional,Cash
Special Listing Condition Standard
Pets Allowed No Pet Restrictions
Read Less
Want to know what your home might be worth? Contact us for a FREE valuation!

Our team is ready to help you sell your home for the highest possible price ASAP

Bought with Thomas D'Ambrogi • Northrop Realty
GET MORE INFORMATION





