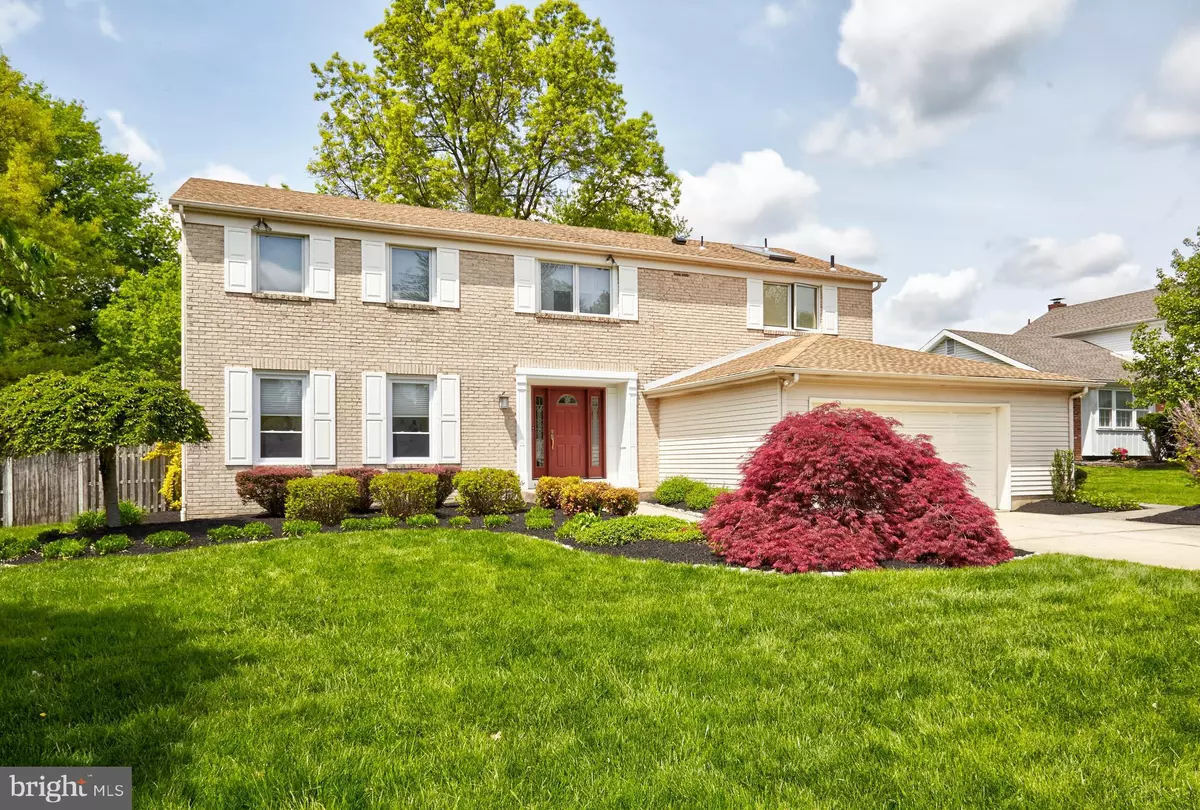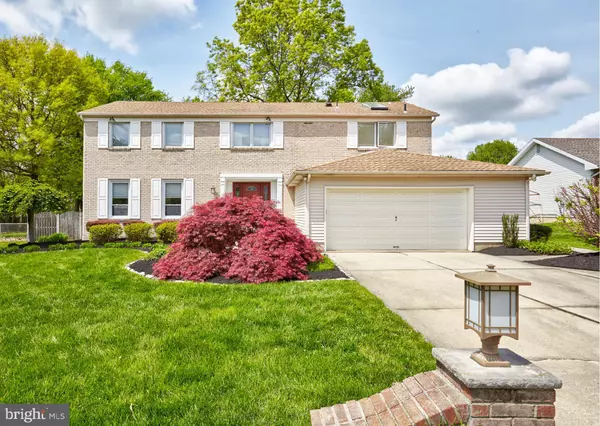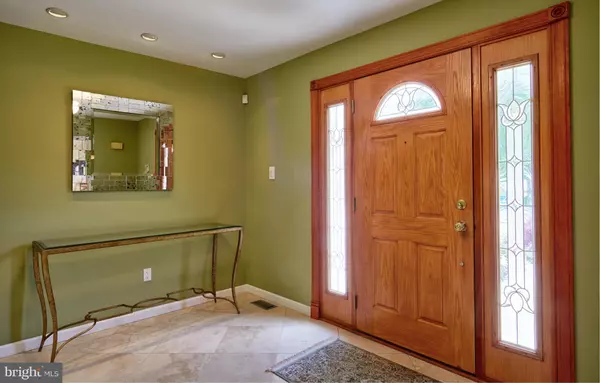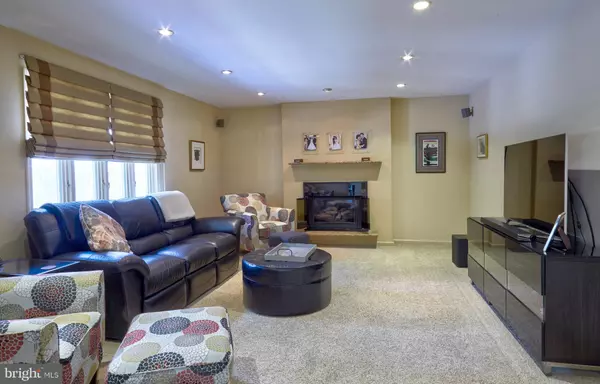$600,000
$529,900
13.2%For more information regarding the value of a property, please contact us for a free consultation.
505 COUNTRY CLUB DR Cherry Hill, NJ 08003
4 Beds
3 Baths
2,861 SqFt
Key Details
Sold Price $600,000
Property Type Single Family Home
Sub Type Detached
Listing Status Sold
Purchase Type For Sale
Square Footage 2,861 sqft
Price per Sqft $209
Subdivision Woodcrest
MLS Listing ID NJCD2025324
Sold Date 06/17/22
Style Colonial
Bedrooms 4
Full Baths 2
Half Baths 1
HOA Y/N N
Abv Grd Liv Area 2,861
Originating Board BRIGHT
Year Built 1973
Annual Tax Amount $12,809
Tax Year 2021
Lot Dimensions 90.00 x 90.00
Property Description
HOT New listing in the desirable Woodcrest development of Cherry Hill. This beautiful brick faced home features a custom fiberglass door with surround panels and a spacious foyer with elegant travertine tiles, to complete this GRAND ENTRANCE! The first floor offers several amenities such as, half bathroom, renovated den with gas fireplace insert, granite mantles and wired surround sound speakers. You will also find a expanded separate office/mudroom on the first floor by the door to the garage AND a separate living room, play area/work space off kitchen. The Kitchen features custom white cabinets, wood laminate flooring, stainless steel appliances, quartzite countertops and a sliding Anderson door from the kitchen leading to a large paver patio in the backyard. The perks do not stop there. Head upstairs to the owners suite. The expanded master bedroom and bath is unlike any other in the neighborhood!! Bedroom features a sliding door leading to the balcony where you can enjoy your morning coffee, a large walk-in closet, renovated bath with double sink and granite countertop, glass enclosed shower stall, heated flooring, heated tub with whirlpool, and a separate wood sauna !!! The skylight in the bathroom was replaced in 2011. In addition to the second floor, you will find Four bedrooms and renovated main bathroom with double-sinks and granite countertop.. But wait, it doesn't end there Head down to the finished basement where you will find an ample amount of space. The features are, Berber carpeting, Laundry shoot from 2nd floor, a separate laundry room with washer, dryer and tub, a built in cedar closet and cabinets with wine racks! Find more details about the home in the attached documents. Limited showing times will be available, DO NOT miss out!
Location
State NJ
County Camden
Area Cherry Hill Twp (20409)
Zoning RES
Rooms
Basement Fully Finished
Main Level Bedrooms 4
Interior
Hot Water Natural Gas
Heating Central
Cooling Central A/C
Heat Source Natural Gas
Exterior
Parking Features Additional Storage Area
Garage Spaces 1.0
Water Access N
Accessibility None
Attached Garage 1
Total Parking Spaces 1
Garage Y
Building
Story 2
Foundation Concrete Perimeter
Sewer Public Sewer
Water Public
Architectural Style Colonial
Level or Stories 2
Additional Building Above Grade, Below Grade
New Construction N
Schools
School District Cherry Hill Township Public Schools
Others
Senior Community No
Tax ID 09-00528 32-00029
Ownership Fee Simple
SqFt Source Assessor
Special Listing Condition Standard
Read Less
Want to know what your home might be worth? Contact us for a FREE valuation!

Our team is ready to help you sell your home for the highest possible price ASAP

Bought with Tony Salloum • Compass New Jersey, LLC - Moorestown

GET MORE INFORMATION





