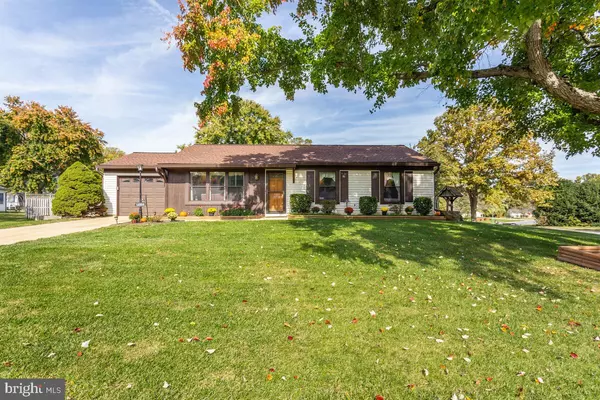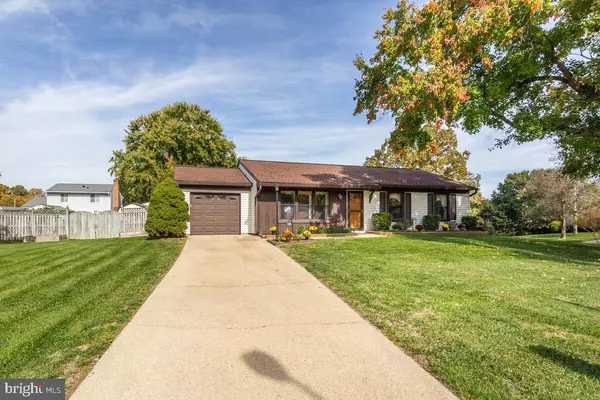$379,999
$379,999
For more information regarding the value of a property, please contact us for a free consultation.
14904 NEATH CT Bowie, MD 20716
3 Beds
1 Bath
1,092 SqFt
Key Details
Sold Price $379,999
Property Type Single Family Home
Sub Type Detached
Listing Status Sold
Purchase Type For Sale
Square Footage 1,092 sqft
Price per Sqft $347
Subdivision Northview At Lake Village
MLS Listing ID MDPG2058564
Sold Date 11/22/22
Style Ranch/Rambler
Bedrooms 3
Full Baths 1
HOA Y/N N
Abv Grd Liv Area 1,092
Originating Board BRIGHT
Year Built 1977
Annual Tax Amount $4,515
Tax Year 2022
Lot Size 0.296 Acres
Acres 0.3
Property Description
****Homes in this neighborhood meet the criteria for the WELCOME HOME GRANT PROGRAM--UP TO $10,000 TOWARDS DOWN PAYMENT AND CLOSING COSTS; LOWER THAN MARKET INTEREST RATE; NO PMI (which can save 2-300$ on monthly mortgage.) Contact listing agent for more details. *****
Little piece of paradise tucked away on a cul-de-sac just a short distance from all the conveniences you could need and enough space to grow your own vegetables! Three raised flower beds produced a great bounty over the years and one bed is half full of mature strawberry plants! As far as the conveniences.....Bowie Gymnasium is reachable on foot and just across the street from there is the Bowie Town Center providing all your shopping needs from grocery, clothes and gifts to salon, restaurants and other services. Allen Pond Park is less than a mile away. Enjoy exploring the trail surrounding the pond, or rent a boat and be ON it, listen to summer concerts and walk home after. The home has been lovingly tended to and occupied by the same owner for the past 45 years! Make it yours and start creating your own memories for years to come!
Location
State MD
County Prince Georges
Zoning RSF95
Rooms
Main Level Bedrooms 3
Interior
Interior Features Breakfast Area, Ceiling Fan(s), Combination Kitchen/Dining, Entry Level Bedroom, Family Room Off Kitchen, Upgraded Countertops, Wood Stove
Hot Water Electric
Heating Heat Pump(s)
Cooling Central A/C
Equipment Built-In Microwave, Disposal, Dryer - Electric, Dryer - Front Loading, Icemaker, Oven/Range - Electric, Stainless Steel Appliances, Washer - Front Loading, Water Heater, ENERGY STAR Clothes Washer, ENERGY STAR Refrigerator, ENERGY STAR Dishwasher
Appliance Built-In Microwave, Disposal, Dryer - Electric, Dryer - Front Loading, Icemaker, Oven/Range - Electric, Stainless Steel Appliances, Washer - Front Loading, Water Heater, ENERGY STAR Clothes Washer, ENERGY STAR Refrigerator, ENERGY STAR Dishwasher
Heat Source Electric
Laundry Main Floor
Exterior
Parking Features Garage - Front Entry, Inside Access
Garage Spaces 1.0
Fence Fully, Privacy
Water Access N
Accessibility Level Entry - Main
Attached Garage 1
Total Parking Spaces 1
Garage Y
Building
Story 1
Foundation Slab
Sewer Public Sewer
Water Public
Architectural Style Ranch/Rambler
Level or Stories 1
Additional Building Above Grade, Below Grade
New Construction N
Schools
School District Prince George'S County Public Schools
Others
Senior Community No
Tax ID 17070744615
Ownership Fee Simple
SqFt Source Assessor
Security Features Electric Alarm
Acceptable Financing FHA, Cash, VA, Conventional
Listing Terms FHA, Cash, VA, Conventional
Financing FHA,Cash,VA,Conventional
Special Listing Condition Standard
Read Less
Want to know what your home might be worth? Contact us for a FREE valuation!

Our team is ready to help you sell your home for the highest possible price ASAP

Bought with Olga Hernandez • Realty Advantage
GET MORE INFORMATION





