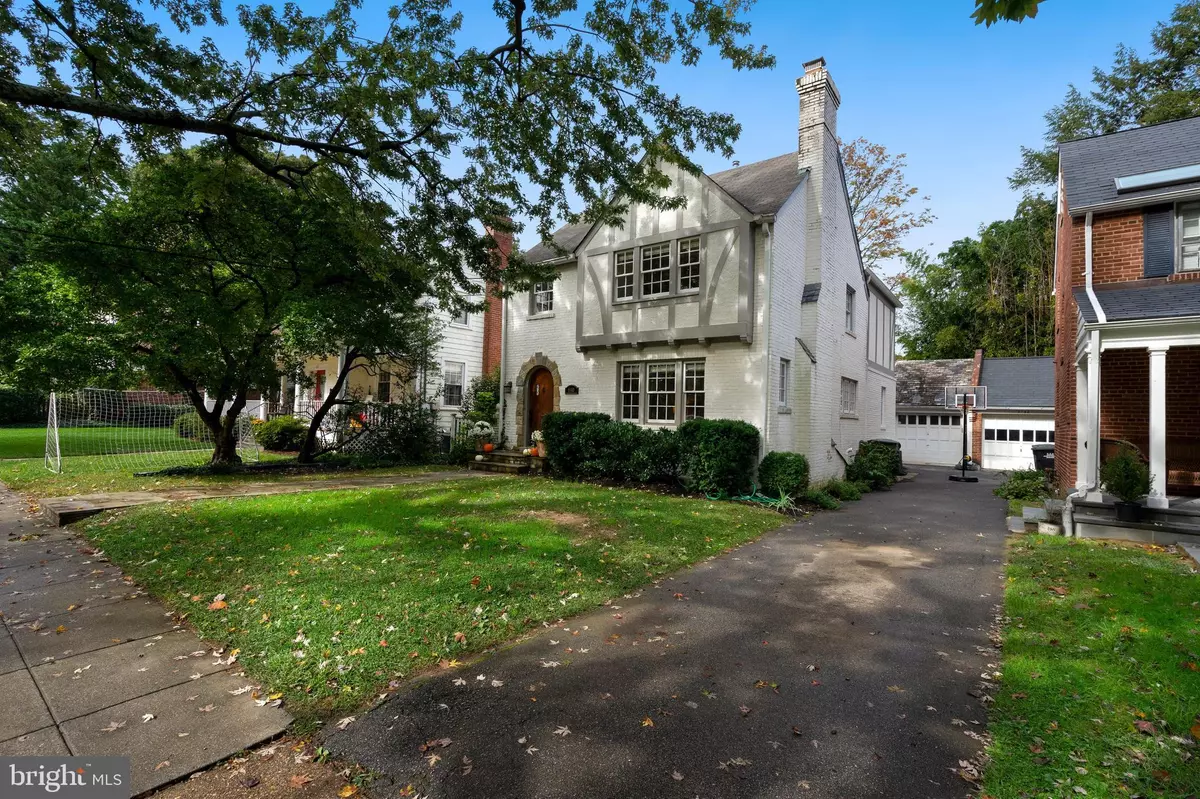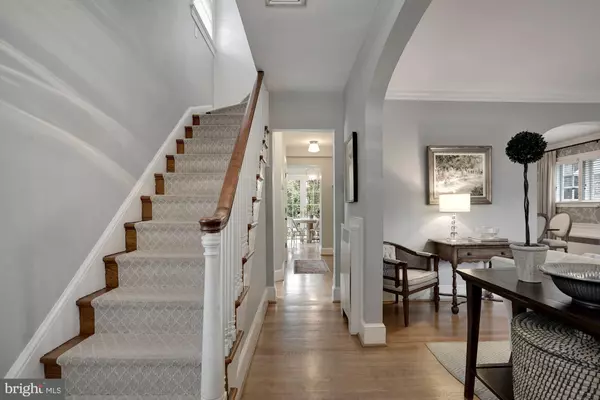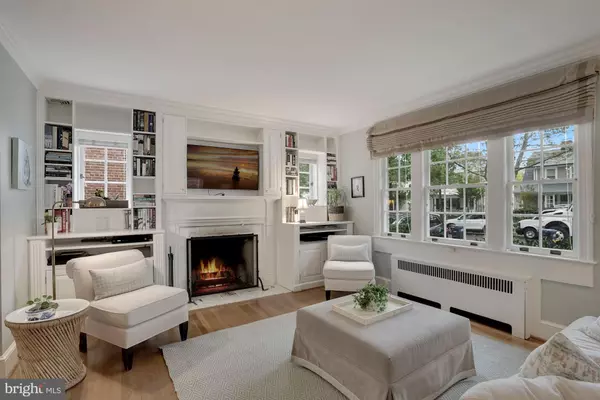$1,505,000
$1,475,000
2.0%For more information regarding the value of a property, please contact us for a free consultation.
6140 31ST PL NW Washington, DC 20015
5 Beds
4 Baths
2,696 SqFt
Key Details
Sold Price $1,505,000
Property Type Single Family Home
Sub Type Detached
Listing Status Sold
Purchase Type For Sale
Square Footage 2,696 sqft
Price per Sqft $558
Subdivision Chevy Chase
MLS Listing ID DCDC492972
Sold Date 12/08/20
Style Tudor
Bedrooms 5
Full Baths 3
Half Baths 1
HOA Y/N N
Abv Grd Liv Area 2,190
Originating Board BRIGHT
Year Built 1936
Annual Tax Amount $7,812
Tax Year 2019
Lot Size 3,804 Sqft
Acres 0.09
Property Description
Located in one of Washington's most coveted neighborhoods and within walking distance of Lafayette Park, this stunning, light-filled Chevy Chase, DC Tudor offers unbeatable access to downtown DC, Friendship Heights, and Bethesda, and is walking distance to Rock Creek Park trails, Broad Branch Market and Connecticut Avenue shops and restaurants. In completely turn-key condition, this home features five expansive bedrooms, three and a half fully renovated bathrooms, beautiful interior and exterior spaces, a transitional floor plan with traditional character and architectural elements, a stunning 800 square foot Gourmet Chef's Kitchen addition, a custom, private Primary En-Suite bath, and a detached garage. Video Tour: https://vimeo.com/468629628
Location
State DC
County Washington
Zoning R-1B
Rooms
Basement Daylight, Partial, Full, Fully Finished, Outside Entrance, Rear Entrance
Interior
Interior Features Built-Ins, Chair Railings, Crown Moldings, Dining Area, Floor Plan - Traditional, Primary Bath(s), Window Treatments, Breakfast Area, Kitchen - Gourmet, Kitchen - Island, Soaking Tub, Walk-in Closet(s), Wine Storage, Wood Floors
Hot Water Natural Gas
Heating Radiator
Cooling Central A/C
Flooring Wood
Fireplaces Number 1
Equipment Dishwasher, Disposal, Dryer - Front Loading, Icemaker, Microwave, Washer - Front Loading, Washer/Dryer Stacked, Refrigerator, Oven/Range - Gas, Range Hood, Cooktop, Stainless Steel Appliances
Furnishings No
Fireplace Y
Window Features Storm
Appliance Dishwasher, Disposal, Dryer - Front Loading, Icemaker, Microwave, Washer - Front Loading, Washer/Dryer Stacked, Refrigerator, Oven/Range - Gas, Range Hood, Cooktop, Stainless Steel Appliances
Heat Source Natural Gas
Laundry Basement
Exterior
Exterior Feature Patio(s)
Parking Features Additional Storage Area, Garage - Front Entry, Garage Door Opener
Garage Spaces 1.0
Water Access N
Roof Type Composite
Accessibility None
Porch Patio(s)
Total Parking Spaces 1
Garage Y
Building
Story 3.5
Sewer Public Sewer
Water Public
Architectural Style Tudor
Level or Stories 3.5
Additional Building Above Grade, Below Grade
New Construction N
Schools
Elementary Schools Lafayette
Middle Schools Deal
High Schools Jackson-Reed
School District District Of Columbia Public Schools
Others
Senior Community No
Tax ID 2334//0024
Ownership Fee Simple
SqFt Source Assessor
Security Features Electric Alarm
Special Listing Condition Standard
Read Less
Want to know what your home might be worth? Contact us for a FREE valuation!

Our team is ready to help you sell your home for the highest possible price ASAP

Bought with Katherine D Sheckells • Compass
GET MORE INFORMATION





