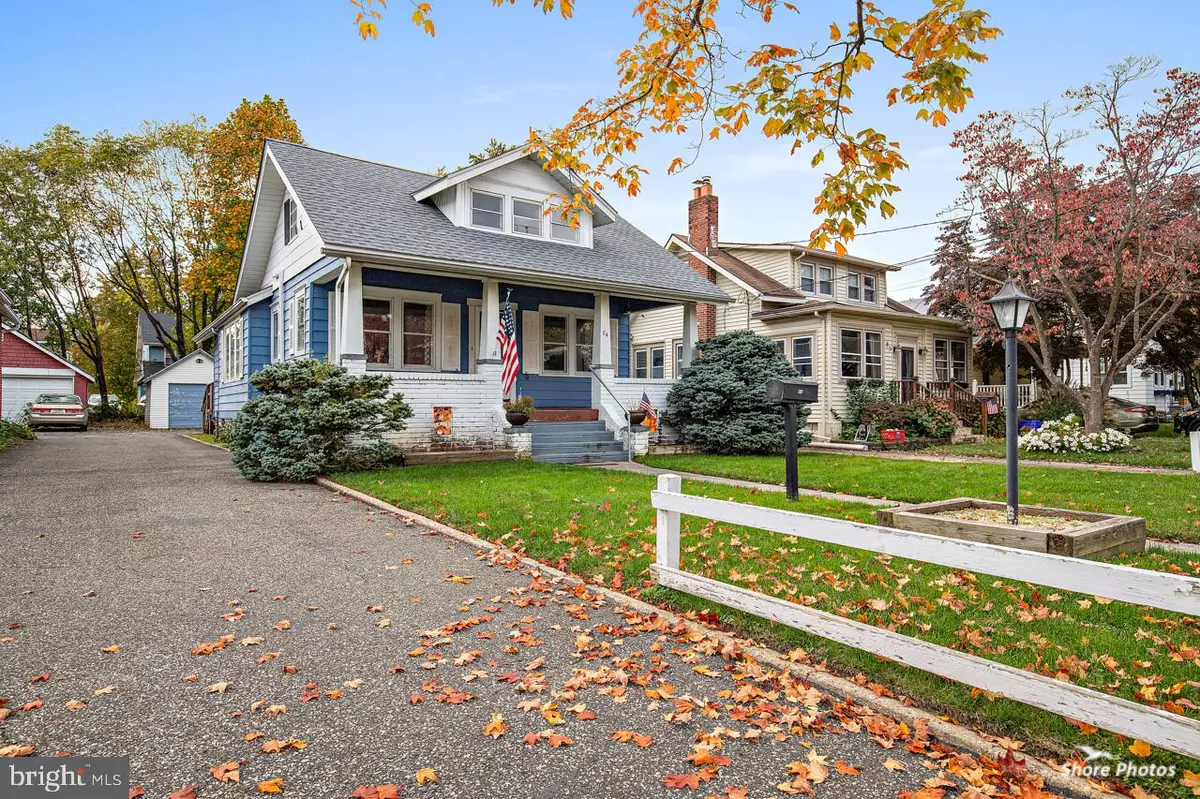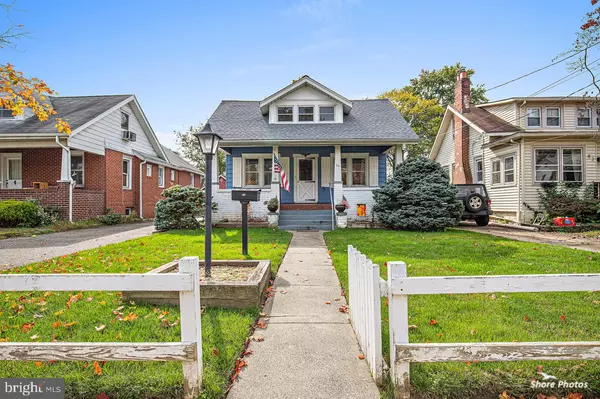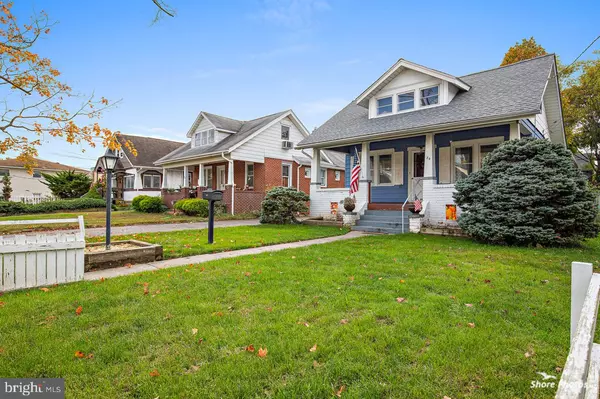$202,000
$204,900
1.4%For more information regarding the value of a property, please contact us for a free consultation.
84 MANOR AVE Oaklyn, NJ 08107
3 Beds
1 Bath
1,140 SqFt
Key Details
Sold Price $202,000
Property Type Single Family Home
Sub Type Detached
Listing Status Sold
Purchase Type For Sale
Square Footage 1,140 sqft
Price per Sqft $177
Subdivision Oaklyn Manor
MLS Listing ID NJCD405322
Sold Date 12/14/20
Style Cape Cod
Bedrooms 3
Full Baths 1
HOA Y/N N
Abv Grd Liv Area 1,140
Originating Board BRIGHT
Year Built 1924
Annual Tax Amount $7,273
Tax Year 2020
Lot Size 5,600 Sqft
Acres 0.13
Lot Dimensions 40.00 x 140.00
Property Description
In the heart of Oaklyn steps away from Oaklyn "downtown" you will find 84 Manor, a cozy Cape Cod with no shortage of charm. Enjoy the morning sun from the massive east facing front porch. This property feels like home the minute you enter. Start your days waking up in an enormous Master Bedroom with a bay window. Prepare for your day in a freshly updated Bathroom (2017). The Living Room welcomes you with a decorative fireplace, neutral, modern paint and gleaming hardwoods. The Dining Room is framed by a stunning entryway, the hardwoods are continued, chair rail adds a touch of elegance and the room is sure to accommodate everyone on your holiday guest list. Past the Dining Room is the Kitchen, which is considerably larger than similar ones in the area and includes a shocking amount of cabinet space for its size. The Kitchen boasts endless details that enrich the character of the home. With a little updating, this could be the Kitchen of your dreams! One additional airy bedroom on the main level. Upstairs is its own private space. The Bonus Room would be an ideally quiet place for an Office, Yoga Room, Homeschool Room or whatever your need is. Past the Bonus Room is a third Bedroom with not, one or two, but three dormers! The light coming into this room is incredible. A Mitsubishi electric climate control system was installed for your comfort on this level only months ago! The Basement has been freshly painted. It is large, clean and provides ample storage space. The Backyard is cute as a button. It is just enough space to enjoy a yard without being burdened by its maintenance. A brick patio is the perfect place to put a table set and watch the sunset as the back of the home faces west. A detached garage can shield your car, motorcycle or bikes from the weather or simply act as additional storage. The roof was replaced with 30 year shingle just two years ago! Kitchen and upper level feature newer lighting. Enough cannot be said for the location of this home! While being in a quiet, friendly neighborhood, you have access by foot to downtown Oaklyn and well as a short commute by car to Philly, the speedline or other hubs such as Collingswood or Haddonfield. Everything you need is right here! Book your appointment today!
Location
State NJ
County Camden
Area Oaklyn Boro (20426)
Zoning RES
Rooms
Other Rooms Living Room, Dining Room, Primary Bedroom, Bedroom 2, Kitchen, Bedroom 1, Bonus Room
Basement Full, Unfinished
Main Level Bedrooms 2
Interior
Interior Features Attic, Breakfast Area, Carpet, Dining Area, Entry Level Bedroom, Exposed Beams, Formal/Separate Dining Room, Kitchen - Eat-In, Wood Floors, Chair Railings, Kitchen - Table Space
Hot Water Natural Gas
Heating Forced Air, Baseboard - Electric
Cooling Central A/C, Other
Fireplaces Number 1
Fireplaces Type Non-Functioning
Equipment Oven - Self Cleaning, Refrigerator, Dishwasher, Disposal, Dryer, Microwave
Fireplace Y
Window Features Bay/Bow,Replacement
Appliance Oven - Self Cleaning, Refrigerator, Dishwasher, Disposal, Dryer, Microwave
Heat Source Natural Gas
Laundry Lower Floor
Exterior
Exterior Feature Porch(es), Patio(s)
Parking Features Garage - Front Entry, Covered Parking
Garage Spaces 1.0
Utilities Available Cable TV
Water Access N
Roof Type Pitched,Shingle
Accessibility None
Porch Porch(es), Patio(s)
Total Parking Spaces 1
Garage Y
Building
Story 1.5
Sewer Public Sewer
Water Public
Architectural Style Cape Cod
Level or Stories 1.5
Additional Building Above Grade, Below Grade
New Construction N
Schools
High Schools Collingswood
School District Collingswood Borough Public Schools
Others
Senior Community No
Tax ID 26-00016-00016
Ownership Fee Simple
SqFt Source Assessor
Special Listing Condition Standard
Read Less
Want to know what your home might be worth? Contact us for a FREE valuation!

Our team is ready to help you sell your home for the highest possible price ASAP

Bought with William J Bittner Jr. • Coldwell Banker Realty

GET MORE INFORMATION





