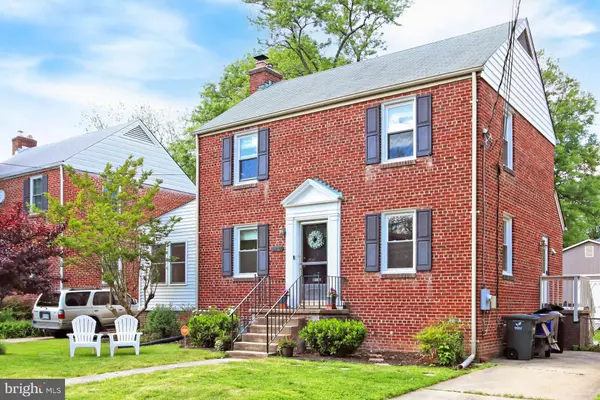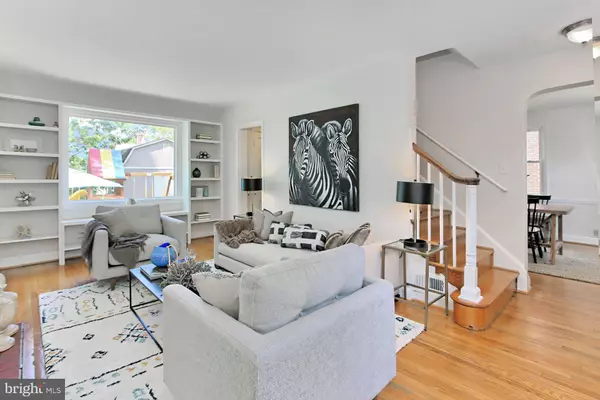$875,000
$859,000
1.9%For more information regarding the value of a property, please contact us for a free consultation.
5717 5TH ST S Arlington, VA 22204
3 Beds
3 Baths
1,749 SqFt
Key Details
Sold Price $875,000
Property Type Single Family Home
Sub Type Detached
Listing Status Sold
Purchase Type For Sale
Square Footage 1,749 sqft
Price per Sqft $500
Subdivision Glencarlyn
MLS Listing ID VAAR181444
Sold Date 06/11/21
Style Colonial
Bedrooms 3
Full Baths 2
Half Baths 1
HOA Y/N N
Abv Grd Liv Area 1,389
Originating Board BRIGHT
Year Built 1954
Annual Tax Amount $7,160
Tax Year 2020
Lot Size 6,000 Sqft
Acres 0.14
Property Description
Highly sought after Glencarlyn neighborhood, this stunning all brick colonial has 3 bedrooms with a large master, as well as a recently renovated basement family room including the addition of a spa-like full bathroom. Light filled office on the main level; updated white on white kitchen; double pane windows, HVAC is only a few years young. Large flat, fenced backyard, perfect for entertaining! Welcome to one of the friendliest and fun loving neighborhoods in Arlington!!Extra large shed in the back which is ideal for storage/tools/mower. Off the patio is a new swing set, which can either remain OR be relocated by the current owners. At the end of the street is a hidden gem, Glencarlyn Park, with access to the trail system, playgrounds and off leash dog park adjacent to the stream. Easy commute to the Pentagon, Crystal city, Ballston quarter, zoned for W-L high school, just 2 lights to Route 50...
Location
State VA
County Arlington
Zoning R-6
Rooms
Basement Daylight, Partial, Connecting Stairway, Interior Access, Outside Entrance
Interior
Hot Water Natural Gas
Heating Central
Cooling Central A/C
Fireplaces Number 1
Heat Source Natural Gas
Exterior
Exterior Feature Patio(s)
Water Access N
Accessibility Other
Porch Patio(s)
Garage N
Building
Story 3
Sewer Public Sewer
Water Public
Architectural Style Colonial
Level or Stories 3
Additional Building Above Grade, Below Grade
New Construction N
Schools
Middle Schools Kenmore
High Schools Washington-Liberty
School District Arlington County Public Schools
Others
Pets Allowed Y
Senior Community No
Tax ID 21-032-014
Ownership Fee Simple
SqFt Source Assessor
Special Listing Condition Standard
Pets Allowed No Pet Restrictions
Read Less
Want to know what your home might be worth? Contact us for a FREE valuation!

Our team is ready to help you sell your home for the highest possible price ASAP

Bought with John Strock • Keller Williams Capital Properties

GET MORE INFORMATION





