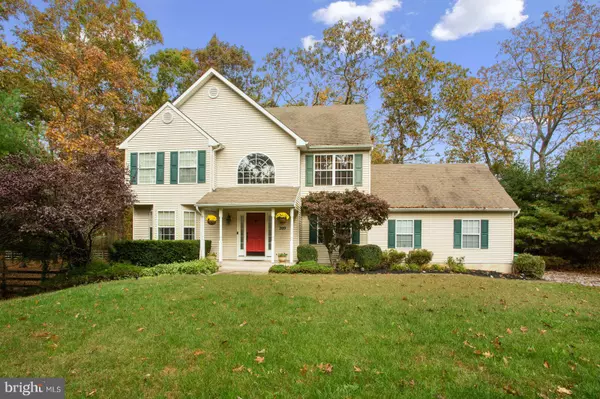$495,000
$469,900
5.3%For more information regarding the value of a property, please contact us for a free consultation.
209 N SUCCESS RD Cream Ridge, NJ 08514
3 Beds
3 Baths
2,192 SqFt
Key Details
Sold Price $495,000
Property Type Single Family Home
Sub Type Detached
Listing Status Sold
Purchase Type For Sale
Square Footage 2,192 sqft
Price per Sqft $225
Subdivision Woodland Manor
MLS Listing ID NJOC404632
Sold Date 01/14/21
Style Colonial
Bedrooms 3
Full Baths 2
Half Baths 1
HOA Y/N N
Abv Grd Liv Area 2,192
Originating Board BRIGHT
Year Built 1996
Annual Tax Amount $9,397
Tax Year 2020
Lot Size 1.490 Acres
Acres 1.49
Property Description
This gorgeous center hall colonial in Plumsted Township features 3 bedrooms, 2 and half baths and a partially finished basement. Several brand new updates and renovations have been completed within the last 5 months. Expansive 2-story foyer with hardwood floors and eye-catching decorative mosaic tile design. Living room features chair molding and lots of natural sunlight flowing in from the large bay window. Gorgeous and modern farmhouse eat-in kitchen with hardwood floors, granite countertops, 42 inch cabinets, subway tile backsplash, farmhouse sink, recessed lighting, center island, and stainless steel appliances. 2-story family room with vaulted ceiling, sky lights, floor to ceiling stone fireplace, and built in bench with granite. Master bedroom boasts vaulted ceilings, walk-in closet, and brand new en-suite bathroom with tiled shower and granite countertops. Partially finished basement adds more space for living and unfinished part of basement is perfect for storage and features a walk out access and egress window. French doors off the eat-in kitchen open to the tiered deck and fenced in yard. Additionally, this home offers an oversized 1st floor laundry room,7 zone sprinkler system, shiplap decorative wall, Brazilian Koa wood floors, soft close cabinets, tier deck and ?. This home offers the trendy farmhouse style everyone is seeking.
Location
State NJ
County Ocean
Area Plumsted Twp (21524)
Zoning RA2
Rooms
Other Rooms Living Room, Dining Room, Primary Bedroom, Bedroom 2, Bedroom 3, Kitchen, Family Room, Foyer, Laundry, Office, Recreation Room
Basement Full, Partially Finished, Windows, Walkout Level
Interior
Interior Features Attic, Built-Ins, Ceiling Fan(s), Dining Area, Family Room Off Kitchen, Floor Plan - Open, Kitchen - Eat-In, Kitchen - Island, Kitchen - Table Space, Pantry, Recessed Lighting, Stall Shower, Tub Shower, Walk-in Closet(s), Wood Floors
Hot Water Natural Gas
Heating Forced Air
Cooling Central A/C
Flooring Hardwood, Ceramic Tile, Carpet, Other
Fireplaces Number 1
Fireplaces Type Wood, Stone
Equipment Built-In Microwave, Dishwasher, Refrigerator, Stainless Steel Appliances, Washer, Dryer - Gas
Fireplace Y
Window Features Palladian,Bay/Bow
Appliance Built-In Microwave, Dishwasher, Refrigerator, Stainless Steel Appliances, Washer, Dryer - Gas
Heat Source Natural Gas
Laundry Main Floor
Exterior
Parking Features Garage - Side Entry, Inside Access
Garage Spaces 2.0
Fence Partially
Water Access N
Roof Type Shingle
Accessibility None
Attached Garage 2
Total Parking Spaces 2
Garage Y
Building
Lot Description Backs to Trees, Corner, Trees/Wooded, Other
Story 2
Sewer Private Sewer
Water Private
Architectural Style Colonial
Level or Stories 2
Additional Building Above Grade
New Construction N
Schools
Elementary Schools Dr. Gerald H. Woehr
Middle Schools New Egypt
High Schools New Egypt
School District Plumsted Township
Others
Senior Community No
Tax ID 24-00043 01-00096 28
Ownership Fee Simple
SqFt Source Estimated
Special Listing Condition Standard
Read Less
Want to know what your home might be worth? Contact us for a FREE valuation!

Our team is ready to help you sell your home for the highest possible price ASAP

Bought with Renee Dipierro • New Jersey Realty LLC

GET MORE INFORMATION





