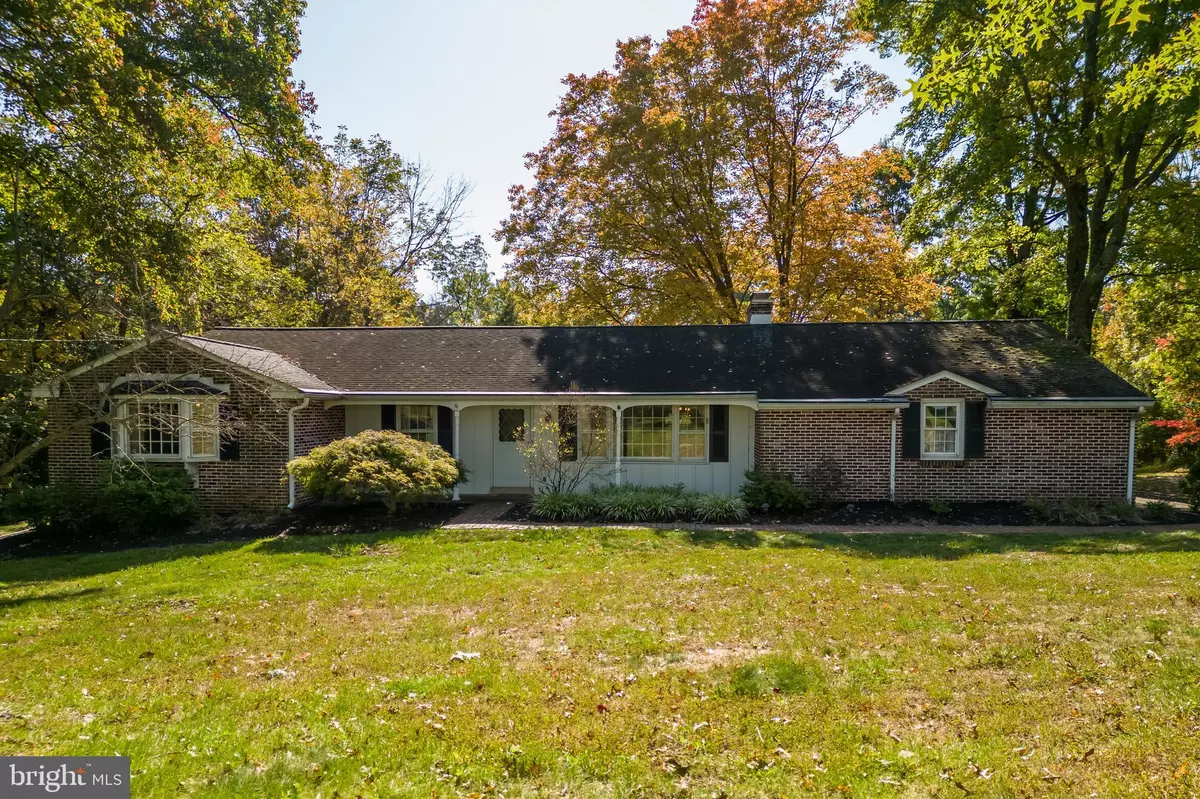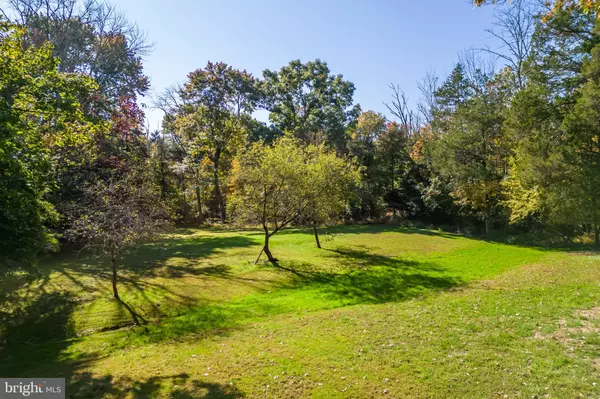$520,000
$445,000
16.9%For more information regarding the value of a property, please contact us for a free consultation.
830 STORE RD Harleysville, PA 19438
3 Beds
2 Baths
1,786 SqFt
Key Details
Sold Price $520,000
Property Type Single Family Home
Sub Type Detached
Listing Status Sold
Purchase Type For Sale
Square Footage 1,786 sqft
Price per Sqft $291
Subdivision None Available
MLS Listing ID PAMC2054732
Sold Date 11/22/22
Style Ranch/Rambler
Bedrooms 3
Full Baths 2
HOA Y/N N
Abv Grd Liv Area 1,786
Originating Board BRIGHT
Year Built 1961
Annual Tax Amount $10,657
Tax Year 2022
Lot Size 8.850 Acres
Acres 8.85
Lot Dimensions 320.00 x 0.00
Property Description
Nestled amongst mature trees and lush lawns, my charming ranch-style home is the slice of peace and privacy I have always hoped for! With 8.8 acres of land, there is more than enough space for my family and I to stretch out. The interior of my three bedroom, two bath home is filled with timeless charm such as two brick fireplaces, rich wood accents and stunning pendant lighting. The kitchen is one of my favorite rooms in the house. I can envision cooking up many delicious meals for my family! It offers ample cabinet and countertop space, a cozy breakfast-nook and some updated appliances. The dining room will be used a lot this holiday season…all of my family and friends will be able to fit around the table. I cant wait to host everyone! Down the hall are three spacious bedrooms, one of which is the master suite. It provides generous closest space, a full bath and a lovely bay window. Another feature of my home is the bonus room. This will either be used as my home office, hobby room or a place to relax and read a good book. My home also has an unfished basement which is perfect for all of my storage needs. As well as a one car garage. French doors lead outside to the stone patio. This is my ideal place to unwind after a long day. The views are beautiful, and I love seeing all the wild life! My home is also conveniently located near the turnpike entrance, Evansburg State Park, Spring Mountain, multiple golf courses and the various restaurants in Skippack Village.
Location
State PA
County Montgomery
Area Lower Salford Twp (10650)
Zoning R-1A
Rooms
Basement Unfinished, Walkout Level
Main Level Bedrooms 3
Interior
Interior Features Breakfast Area, Carpet, Combination Kitchen/Dining, Dining Area, Entry Level Bedroom, Family Room Off Kitchen, Kitchen - Eat-In, Kitchen - Table Space, Stall Shower, Tub Shower
Hot Water Oil
Heating Heat Pump(s)
Cooling Central A/C
Flooring Carpet, Ceramic Tile, Vinyl
Fireplaces Number 2
Fireplaces Type Brick
Equipment Dishwasher, Oven - Wall
Fireplace Y
Appliance Dishwasher, Oven - Wall
Heat Source Oil, Electric
Laundry Basement
Exterior
Exterior Feature Patio(s)
Parking Features Garage - Side Entry
Garage Spaces 5.0
Water Access N
View Garden/Lawn, Trees/Woods
Accessibility Level Entry - Main
Porch Patio(s)
Attached Garage 1
Total Parking Spaces 5
Garage Y
Building
Lot Description Trees/Wooded
Story 1
Foundation Concrete Perimeter
Sewer On Site Septic
Water Well, Private
Architectural Style Ranch/Rambler
Level or Stories 1
Additional Building Above Grade, Below Grade
New Construction N
Schools
Elementary Schools Oak Ridge
Middle Schools Indian Valley
High Schools Souderton Area Senior
School District Souderton Area
Others
Senior Community No
Tax ID 50-00-04264-006
Ownership Fee Simple
SqFt Source Assessor
Special Listing Condition Standard
Read Less
Want to know what your home might be worth? Contact us for a FREE valuation!

Our team is ready to help you sell your home for the highest possible price ASAP

Bought with Jill F Barbera • Keller Williams Real Estate-Blue Bell

GET MORE INFORMATION





