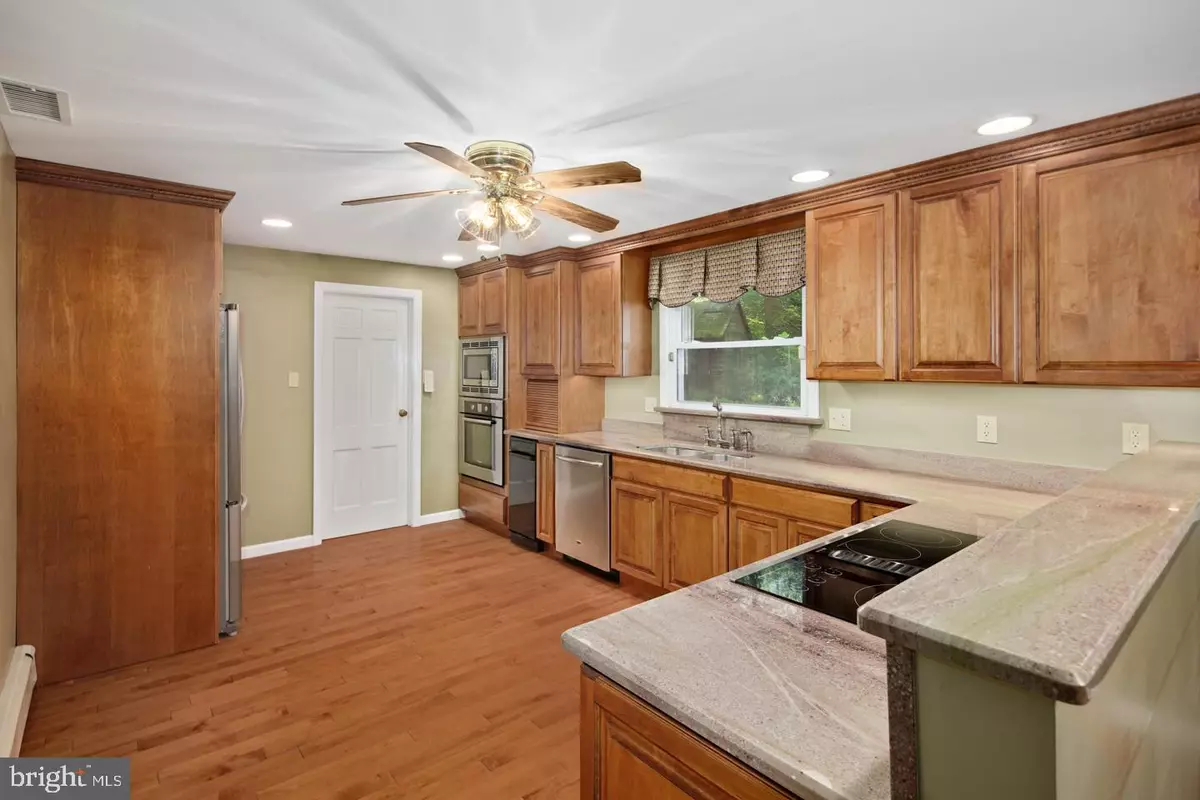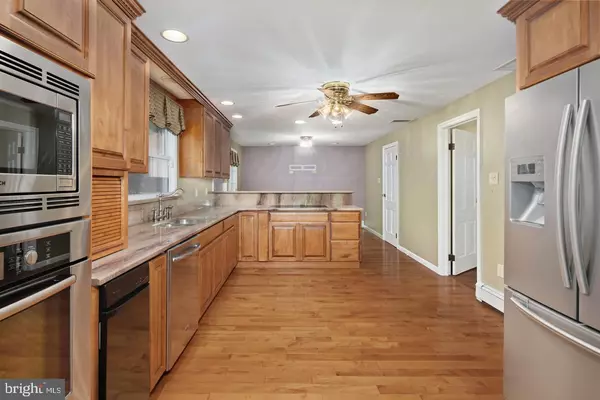$245,000
$275,000
10.9%For more information regarding the value of a property, please contact us for a free consultation.
38 MANNING LN Cherry Hill, NJ 08003
4 Beds
3 Baths
2,147 SqFt
Key Details
Sold Price $245,000
Property Type Single Family Home
Sub Type Detached
Listing Status Sold
Purchase Type For Sale
Square Footage 2,147 sqft
Price per Sqft $114
Subdivision Wilderness Acres
MLS Listing ID NJCD372486
Sold Date 02/10/20
Style Traditional
Bedrooms 4
Full Baths 2
Half Baths 1
HOA Y/N N
Abv Grd Liv Area 2,147
Originating Board BRIGHT
Year Built 1962
Annual Tax Amount $13,933
Tax Year 2019
Lot Size 0.660 Acres
Acres 0.66
Lot Dimensions 0.00 x 0.00
Property Description
Price just Reduced and Sellers are now offering a one year home warranty to add piece of mind! WOW! Perfect opportunity to purchase this great home at a discount! Perfect for the buyer willing to put in a little time and effort to be rewarded with instant equity! With just a bit of painting and new carpet this could be the perfect home for the savvy buyer. We welcome you to the unique Wilderness Acres neighborhood in Cherry Hill, NJ. This home boasts 4 bedroom and 2.5 bathrooms. Upon your arrival you will immediately appreciate this one of a kind lot with circular drive way and almost an acre of land. You enter the home into the Foyer of the main level. This floor has a huge eat in kitchen, Dining room, laundry room, sunroom, half bath and access to the rear yard, driveway and basement. The kitchen is awesome and features: Granite counters, Appliance package, custom cabinets and hardwood floors. The sunroom features a wood burning stove! Next you climb a few steps to the Huge living room with wood burning fireplace. Heading up a few more steps to the next level you will find 3 bedrooms and 2 full bathrooms. The Master suite is on this floor and consists of sleeping area, sitting room and master bathroom. You can ascend a few more step to the large 4th bedroom with dual closets. The basement is mostly finished with an additional utility & storage room.
Location
State NJ
County Camden
Area Cherry Hill Twp (20409)
Zoning RESIDENTIAL
Rooms
Other Rooms Living Room, Dining Room, Sitting Room, Bedroom 2, Bedroom 3, Bedroom 4, Kitchen, Bedroom 1, Sun/Florida Room, Laundry
Basement Full, Outside Entrance, Interior Access, Partially Finished
Interior
Interior Features Built-Ins, Carpet, Dining Area, Kitchen - Eat-In, Primary Bath(s), Recessed Lighting, Tub Shower, Upgraded Countertops
Hot Water Electric
Heating Forced Air
Cooling Central A/C
Flooring Ceramic Tile, Carpet, Hardwood
Fireplaces Number 1
Fireplaces Type Wood
Equipment Built-In Range, Built-In Microwave, Cooktop, Dishwasher, Dryer, Washer, Trash Compactor, Refrigerator
Fireplace Y
Appliance Built-In Range, Built-In Microwave, Cooktop, Dishwasher, Dryer, Washer, Trash Compactor, Refrigerator
Heat Source Oil
Laundry Main Floor
Exterior
Exterior Feature Patio(s)
Parking Features Inside Access
Garage Spaces 1.0
Water Access N
View Trees/Woods
Roof Type Pitched,Shingle
Accessibility None
Porch Patio(s)
Attached Garage 1
Total Parking Spaces 1
Garage Y
Building
Story 3+
Sewer Septic Exists
Water Public
Architectural Style Traditional
Level or Stories 3+
Additional Building Above Grade, Below Grade
New Construction N
Schools
School District Cherry Hill Township Public Schools
Others
Senior Community No
Tax ID 09-00524 03-00009
Ownership Fee Simple
SqFt Source Assessor
Acceptable Financing Conventional, FHA, VA, Cash
Listing Terms Conventional, FHA, VA, Cash
Financing Conventional,FHA,VA,Cash
Special Listing Condition Standard
Read Less
Want to know what your home might be worth? Contact us for a FREE valuation!

Our team is ready to help you sell your home for the highest possible price ASAP

Bought with Paula T Rodriguez • Keller Williams Realty - Cherry Hill

GET MORE INFORMATION





