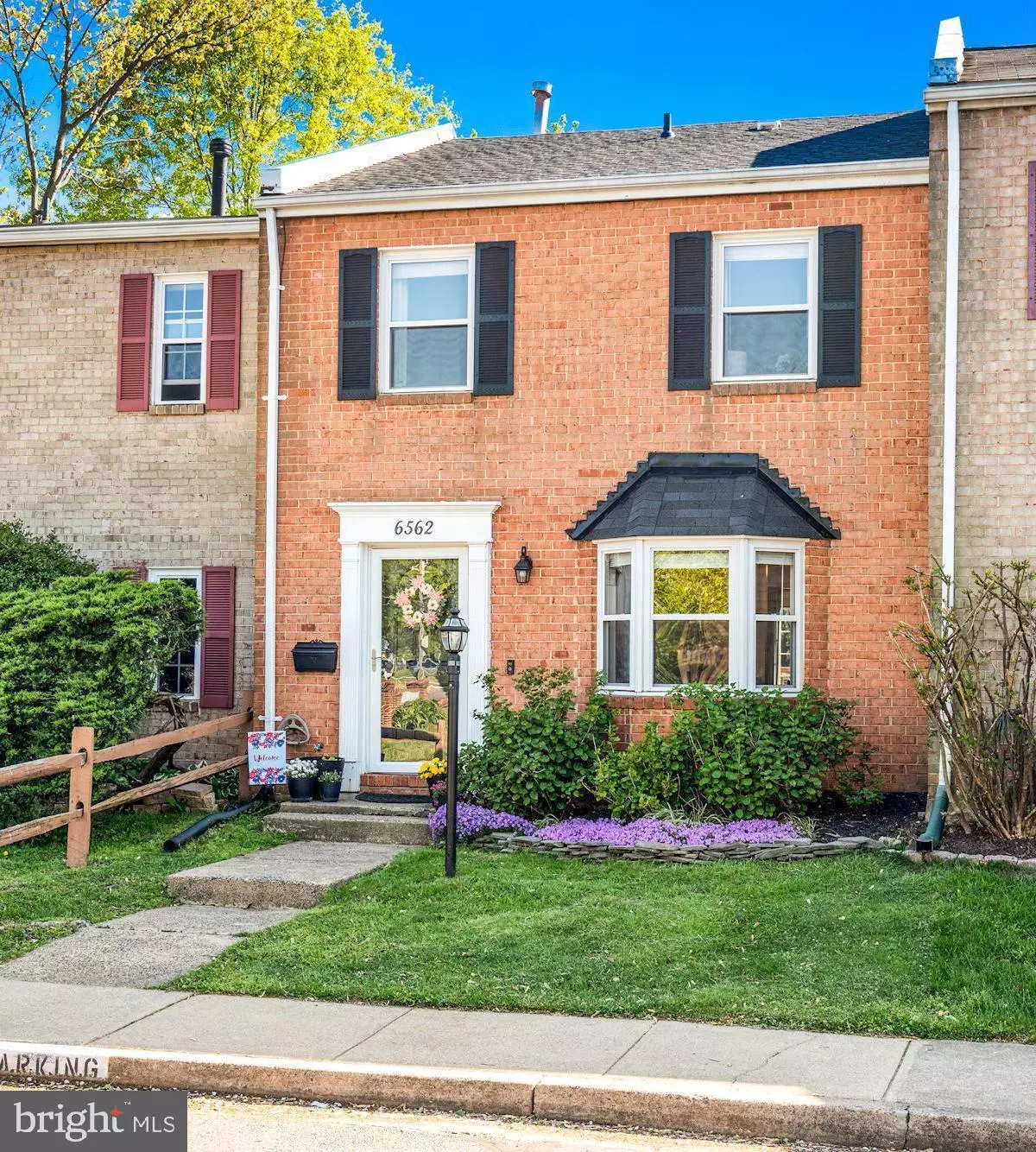$535,000
$479,900
11.5%For more information regarding the value of a property, please contact us for a free consultation.
6562 GILDAR ST Alexandria, VA 22310
3 Beds
4 Baths
1,980 SqFt
Key Details
Sold Price $535,000
Property Type Townhouse
Sub Type Interior Row/Townhouse
Listing Status Sold
Purchase Type For Sale
Square Footage 1,980 sqft
Price per Sqft $270
Subdivision Georgetown Woods
MLS Listing ID VAFX1192884
Sold Date 06/18/21
Style Colonial
Bedrooms 3
Full Baths 2
Half Baths 2
HOA Fees $68/qua
HOA Y/N Y
Abv Grd Liv Area 1,320
Originating Board BRIGHT
Year Built 1972
Annual Tax Amount $4,399
Tax Year 2021
Lot Size 1,742 Sqft
Acres 0.04
Property Description
Welcome to 6562 Gildar St in the lovely Georgetown Woods community of Alexandria VA. Loaded with updates, this 3-bedroom, 2 full and 2 half bath, 3 level townhome boasts 1,980 total square footage of updated living space! Renovated kitchen! Renovated bathrooms! New Architectural shingle roof! New Rheem HVAC w/ programmable thermostat! Water heater replaced in 2018. Fully finished walkout basement with half bath and newly added water shut off valves for outside spigots. Pride of ownership is felt as you walk through this well maintained townhouse! Entry way is spacious with a coat closet and a beautifully renovated powder room. Hallway opens up to a bright living room with Brazilian Cherry wood floors (2017). LR flows right into the formal dining room perfect for entertaining. Updated kitchen offers beautiful granite countertops, a gas range, all stainless-steel appliances, a tile back splash, soft-close cabinets and a breakfast nook. From the living and dining room, a french door opens to your large, fully fenced-in backyard with a raised bed garden for growing your own vegetables this summer! Upper level offers three bedrooms and two full bathrooms with wall-to-wall carpeting throughout that lead you to the owners suite on the right with a ceiling fan, wall of closet and an en-suite bath. Two more bedrooms are located at the rear of the home with tons of natural light and deep closet space. Large walk-out basement is perfect for a game room, family room or home office space. It is fitted with recessed LED lighting, storage space, and a large size newly finished laundry room with drywall and recessed LED lights. Samsung front load Washer/Dryer. One (1) assigned parking space in front lot, as well as other resident parking for your 2nd car. Conveniences include, brand new Amazon Fresh grocery store opening soon near by! Kingstowne shops and restaurants, close proximity to Wegmans, Springfield Mall, Nalls Produce and Garden Center, minutes Springfield metro, Fort Belvoir, Pentagon and DC
Location
State VA
County Fairfax
Zoning 181
Rooms
Basement Connecting Stairway, Outside Entrance, Fully Finished, Walkout Stairs
Interior
Interior Features Dining Area, Kitchen - Table Space, Floor Plan - Traditional, Ceiling Fan(s)
Hot Water Natural Gas
Heating Forced Air
Cooling Central A/C
Equipment Disposal, Dishwasher, Stove, Refrigerator, Built-In Microwave, Washer, Dryer, Icemaker
Fireplace N
Appliance Disposal, Dishwasher, Stove, Refrigerator, Built-In Microwave, Washer, Dryer, Icemaker
Heat Source Electric
Exterior
Parking On Site 1
Amenities Available Basketball Courts, Common Grounds, Tot Lots/Playground
Water Access N
Accessibility None
Garage N
Building
Story 3
Sewer Public Sewer
Water Public
Architectural Style Colonial
Level or Stories 3
Additional Building Above Grade, Below Grade
New Construction N
Schools
Elementary Schools Franconia
Middle Schools Twain
High Schools Edison
School District Fairfax County Public Schools
Others
Senior Community No
Tax ID 0911 09 0105
Ownership Fee Simple
SqFt Source Estimated
Horse Property N
Special Listing Condition Standard
Read Less
Want to know what your home might be worth? Contact us for a FREE valuation!

Our team is ready to help you sell your home for the highest possible price ASAP

Bought with Genevieve L Concannon • EXP Realty, LLC

GET MORE INFORMATION





