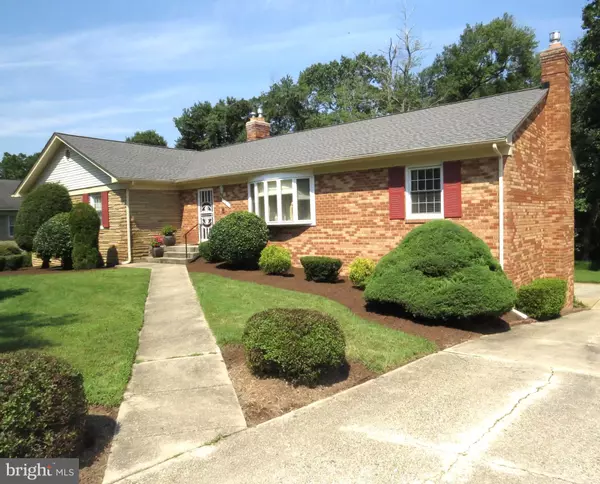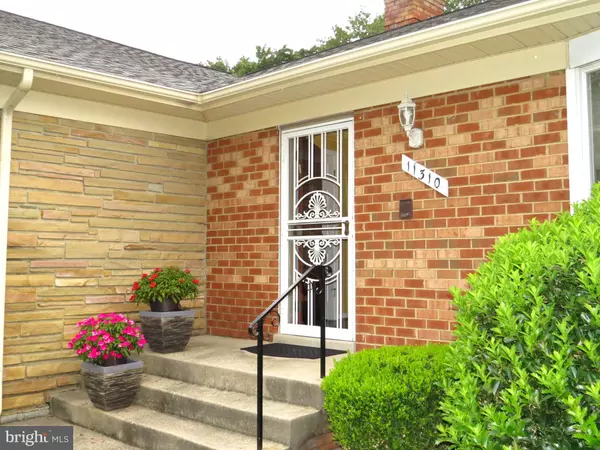$446,000
$445,000
0.2%For more information regarding the value of a property, please contact us for a free consultation.
11310 CHANTILLY LN Bowie, MD 20721
4 Beds
3 Baths
2,248 SqFt
Key Details
Sold Price $446,000
Property Type Single Family Home
Sub Type Detached
Listing Status Sold
Purchase Type For Sale
Square Footage 2,248 sqft
Price per Sqft $198
Subdivision Enterprise Estates
MLS Listing ID MDPG579982
Sold Date 10/20/20
Style Ranch/Rambler
Bedrooms 4
Full Baths 2
Half Baths 1
HOA Y/N N
Abv Grd Liv Area 2,248
Originating Board BRIGHT
Year Built 1976
Annual Tax Amount $5,079
Tax Year 2019
Lot Size 0.298 Acres
Acres 0.3
Property Description
Please see 3D Virtual Tour and share with your client prior to previewing at : https://my.matterport.com/show/?m=7AzppcS89tL&brand=0 Agents and buyers must sign the COVID - 19 Buyer Acknowledgement form found in Bright documents before showing. please email to [email protected] before showing. Masks & Gloves must be worn during the showing and properly disposed of off of the property. Buyer and Agents are asked not to touch any items in the home. Lights will be turned on and doors/cabinets will be propped open prior to the showing. Please call me with any questions on the home 301-509-4481. Don't miss this Beautiful Rambler in the sought after "ENTERPRISE ESTATES"! Gleaming hardwood floors welcomes you into a home full of stately character and spacious accommodations. The original owners have meticulously cared for this home and it shows. The next owners will enjoy the many well situated rooms that includes a large family room with a gas fire place, a generous lower level 2nd family room which boasts a 2nd gas fire place with remote control. The lower level also has a sitting area centrally located between the recreation area and a room / office with a half bath. The well lit kitchen is spacious and airy and will accommodate as many as the chef will allow. The formal dining room is perfect for holiday gathering and special occasions. The exterior backs to beautiful greenery and the yard provides a sprawling lawn that's great for outdoor entertainment. Some of the amenities include custom drop shades at the deck entrance and the deck has a new retractable Sunsetter (with 5 year warranty) to provide shade on sunny days. Note: (The owner also will provide a 2nd brand new replacement Sunsetter). This home has too much to mention it all, it's a must see if you desire to live in ENTERPRISE ESTATES. Again, Please follow Covid-19 guidelines, and remove shoes when entering. Thank you for showing and Previewing! Thank you for showing and Previewing!
Location
State MD
County Prince Georges
Zoning RR
Rooms
Basement Other
Main Level Bedrooms 3
Interior
Hot Water 60+ Gallon Tank
Heating Central
Cooling Central A/C, Ceiling Fan(s)
Fireplaces Number 2
Heat Source Natural Gas
Exterior
Parking Features Garage - Rear Entry, Garage Door Opener, Inside Access, Built In
Garage Spaces 2.0
Water Access N
Accessibility None
Attached Garage 2
Total Parking Spaces 2
Garage Y
Building
Story 2
Sewer Public Sewer
Water Public
Architectural Style Ranch/Rambler
Level or Stories 2
Additional Building Above Grade, Below Grade
New Construction N
Schools
School District Prince George'S County Public Schools
Others
Senior Community No
Tax ID 17131416429
Ownership Fee Simple
SqFt Source Assessor
Special Listing Condition Standard
Read Less
Want to know what your home might be worth? Contact us for a FREE valuation!

Our team is ready to help you sell your home for the highest possible price ASAP

Bought with Melissa A Smith • Samson Properties

GET MORE INFORMATION





